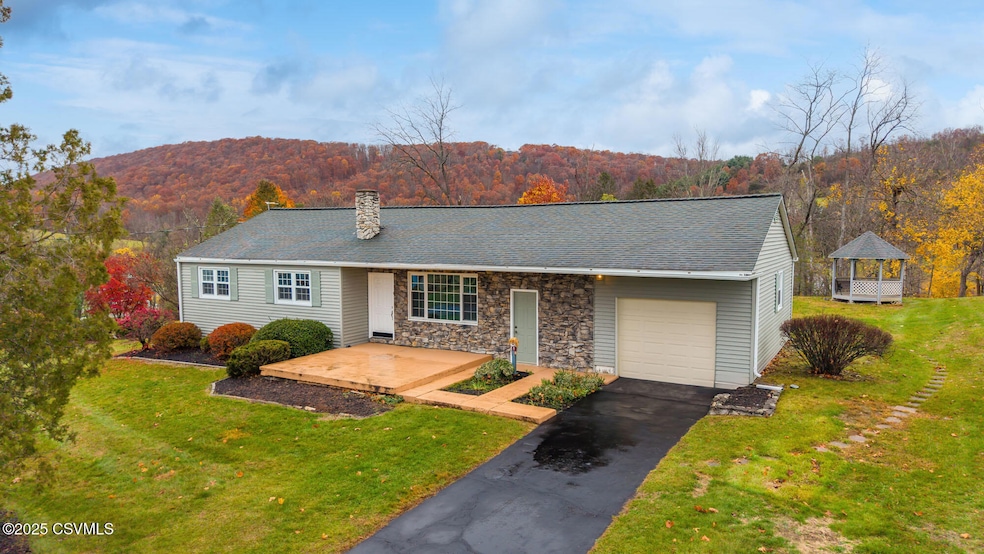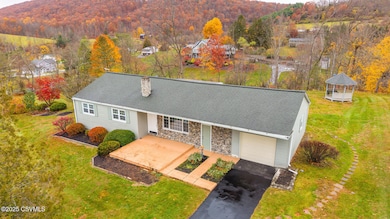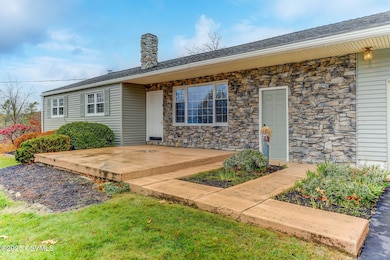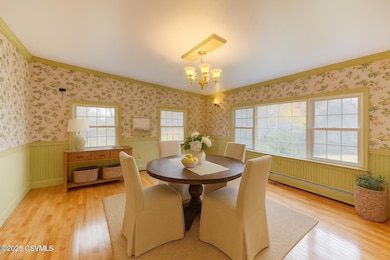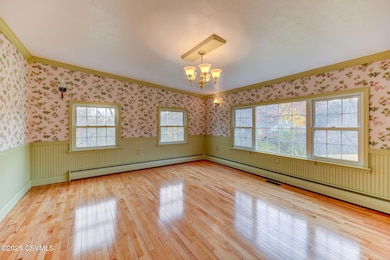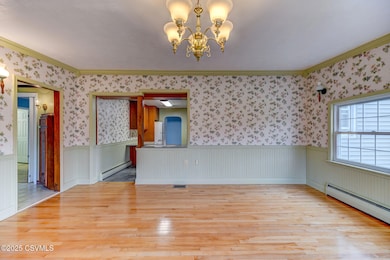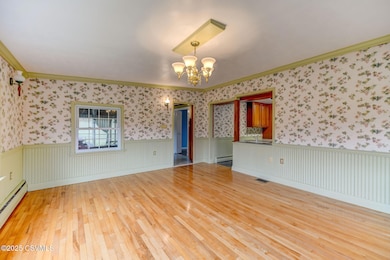27 Upper Woodcrest Rd Berwick, PA 18603
Estimated payment $2,055/month
Highlights
- Vaulted Ceiling
- Wood Flooring
- Enclosed Patio or Porch
- Ranch Style House
- Mud Room
- 1 Car Attached Garage
About This Home
This thoughtfully updated 3-bedroom, 1-bath home sits on one of the larger lots in the Woodcrest subdivision, offering the perfect blend of neighborhood living and backyard privacy. Step inside and be greeted by beautifully refinished maple flooring that truly steals the show, flowing seamlessly through the living room, flexible bonus space, dining room, and all three bedrooms. The dining area, with its vaulted ceiling, opens into a kitchen made for baking, cooking, and making memories. Every detail feels intentional and welcoming. The first floor also includes a convenient laundry with mudroom space, making everyday life a little easier. Downstairs, you'll find a large basement for storage or potential workspace, and there's even attic storage for seasonal items. Outside, a covered back porch overlooks an expansive lot with plenty of room for gardening, entertaining, or simply soaking in the quiet of your own space. The one-car oversized garage provides even more room for projects or hobbies.
Recent updates include a newer roof (approximately 5 years old), forced hot air heat pump, and central air for year-round comfort. The entire interior has been professionally repainted, offering a fresh, move-in-ready feel.
This home balances charm, function, and space in all the right ways - a rare find in Woodcrest! Ready to make it yours? Call (570)546-2231 for your showing today!
Listing Agent
THE LAND AND RESIDENTIAL CONNECTION License #RS354484 Listed on: 11/12/2025
Home Details
Home Type
- Single Family
Est. Annual Taxes
- $2,712
Year Built
- Built in 1955
Lot Details
- 1.02 Acre Lot
- Property is zoned RR
Home Design
- Ranch Style House
- Block Foundation
- Frame Construction
- Shingle Roof
- Stone Exterior Construction
- Vinyl Construction Material
- Stone
Interior Spaces
- 1,386 Sq Ft Home
- Vaulted Ceiling
- Mud Room
- Living Room
- Dining Room
- Wood Flooring
- Storm Doors
Kitchen
- Range
- Microwave
- Dishwasher
Bedrooms and Bathrooms
- 3 Bedrooms
- 1 Full Bathroom
Laundry
- Laundry Room
- Dryer
- Washer
Basement
- Basement Fills Entire Space Under The House
- Interior Basement Entry
Parking
- 1 Car Attached Garage
- Garage Door Opener
Outdoor Features
- Enclosed Patio or Porch
Utilities
- Central Air
- Heat Pump System
- Underground Utilities
- 200+ Amp Service
- Well
- Cable TV Available
Community Details
- Woodcrest II Subdivision
Listing and Financial Details
- Assessor Parcel Number 0709A00600000
Map
Home Values in the Area
Average Home Value in this Area
Tax History
| Year | Tax Paid | Tax Assessment Tax Assessment Total Assessment is a certain percentage of the fair market value that is determined by local assessors to be the total taxable value of land and additions on the property. | Land | Improvement |
|---|---|---|---|---|
| 2025 | $2,660 | $34,752 | $0 | $0 |
| 2024 | $2,608 | $34,752 | $9,394 | $25,358 |
| 2023 | $2,399 | $34,752 | $9,394 | $25,358 |
| 2022 | $2,305 | $34,752 | $9,394 | $25,358 |
| 2021 | $2,243 | $34,752 | $9,394 | $25,358 |
| 2020 | $2,182 | $34,752 | $9,394 | $25,358 |
| 2019 | $2,175 | $34,752 | $9,394 | $25,358 |
| 2018 | $2,176 | $34,752 | $9,394 | $25,358 |
| 2017 | $2,185 | $34,752 | $9,394 | $25,358 |
| 2016 | -- | $34,752 | $9,394 | $25,358 |
| 2015 | -- | $33,752 | $9,394 | $24,358 |
| 2014 | -- | $33,752 | $9,394 | $24,358 |
Property History
| Date | Event | Price | List to Sale | Price per Sq Ft |
|---|---|---|---|---|
| 01/02/2026 01/02/26 | Price Changed | $349,900 | -4.0% | $252 / Sq Ft |
| 11/23/2025 11/23/25 | Price Changed | $364,500 | -2.7% | $263 / Sq Ft |
| 11/12/2025 11/12/25 | For Sale | $374,500 | -- | $270 / Sq Ft |
Source: Central Susquehanna Valley Board of REALTORS® MLS
MLS Number: 20-101974
APN: 07-09A-006-00-000
- 1318 7th Ave
- 1145 6th Ave
- 1200 5th Ave
- 1129 Freas Ave
- 825 N Mercer St
- 136 Twin Church Rd
- 1830 Chestnut St
- 305 Summerhill Ave
- LOT #13 3rd Ave
- 1500 2nd Ave
- 1135 2nd Ave
- 206 Knorrs Hill Rd
- 239 E 15th St
- 1624 Walnut St
- 1522 1st Ave
- 721 Lasalle St
- 1185 Ferris Ave
- 1201 N Market St
- 1308 Chestnut St
- 1619 Brittain St
- 1101 7th Ave Unit Chubbyhole
- 1101 7th Ave Unit 1101 7th ave Apt B
- 1420 3rd Ave Unit Goldenhouse
- 1414 3rd Ave
- 1419 N Market St
- 1401 N Market St
- 615 Broad St
- 1017 Pine St
- 117 E 8th St Unit 117 E 8th St 2nd floor
- 206 E 8th St
- 500 E 8th St
- 533 Susquehanna Ave Unit 533 Susquehanna Ave Berwick
- 231 E Front St
- 310 E 2nd St Unit Carriage house
- 521 E 3rd St Unit 521 E 3rd St Berwick
- 154 Pennsylvania 239
- 19000 Cub Cir
- 20000 Cub Cir
- 17000 Cub Cir
- 1293 Lions Gate Blvd
