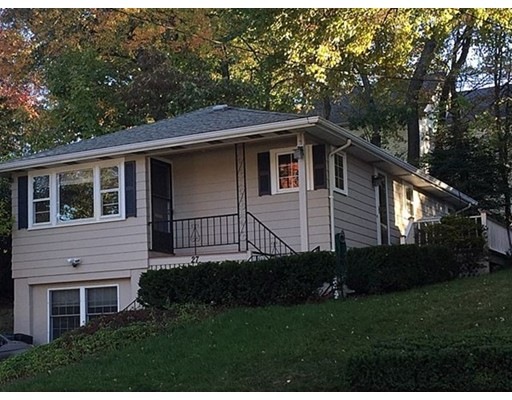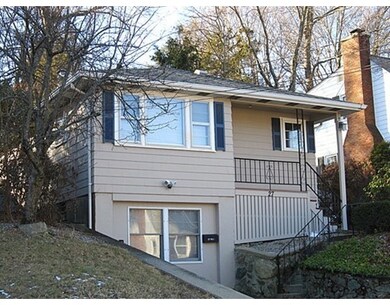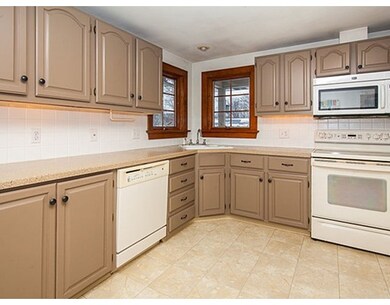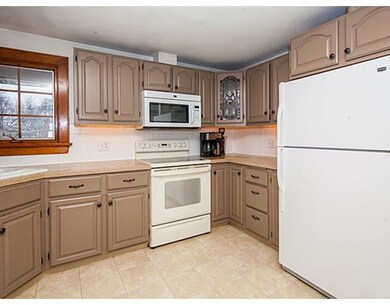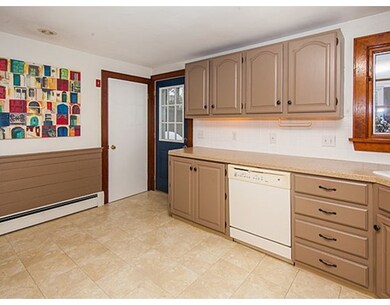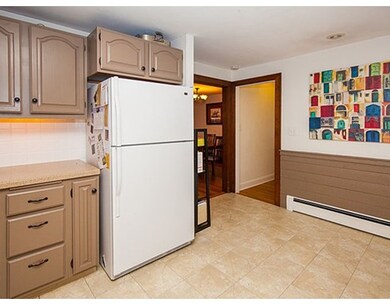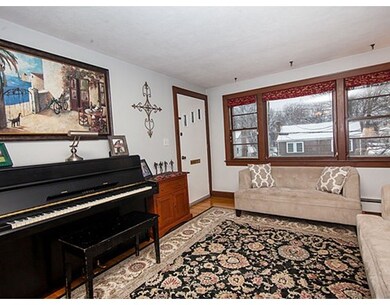
27 Villa St Waltham, MA 02453
Cedarwood NeighborhoodAbout This Home
As of May 2018HIGHLY DESIRABLE CEDARWOOD COMMUNITY! Meticulously Maintained & Cozy Cormier Ranch featuring Modern eat-in kitchen, Bright Oversized Living room Open to Formal Dining room, NEW 2015 Tile Bath, 1st Floor Bedroom with French doors to private deck & Lusciously Landscaped yard, Finished Lower Level Family room with Newer Pergot Flooring, Bedroom, 1/2 Bath & Laundry room (Ideal for In-law or Home Office), Newer 2010 Roof, and more. Boston Magazine's Top Ranked Neighborhood!
Home Details
Home Type
Single Family
Est. Annual Taxes
$6,370
Year Built
1961
Lot Details
0
Listing Details
- Lot Description: Corner
- Property Type: Single Family
- Other Agent: 2.50
- Lead Paint: Unknown
- Special Features: None
- Property Sub Type: Detached
- Year Built: 1961
Interior Features
- Appliances: Range, Dishwasher, Disposal, Microwave, Refrigerator
- Has Basement: Yes
- Number of Rooms: 7
- Amenities: Public Transportation, Shopping, Tennis Court, Park, Highway Access, House of Worship, University
- Electric: Circuit Breakers, 100 Amps
- Flooring: Tile, Wall to Wall Carpet, Hardwood
- Insulation: Blown In
- Interior Amenities: Cable Available
- Basement: Full, Finished, Interior Access
- Bedroom 2: First Floor, 12X11
- Bedroom 3: Basement, 21X10
- Bathroom #1: First Floor
- Bathroom #2: Basement
- Kitchen: First Floor, 14X11
- Laundry Room: Basement
- Living Room: First Floor, 15X11
- Master Bedroom: First Floor, 12X11
- Master Bedroom Description: Flooring - Hardwood
- Dining Room: First Floor, 11X10
- Family Room: Basement, 18X15
Exterior Features
- Roof: Asphalt/Fiberglass Shingles
- Construction: Frame
- Exterior: Shingles, Wood
- Exterior Features: Deck, Balcony, Gutters, Professional Landscaping, Screens
- Foundation: Poured Concrete
Garage/Parking
- Parking: Off-Street
- Parking Spaces: 2
Utilities
- Cooling: Wall AC
- Heating: Central Heat, Hot Water Baseboard, Oil
- Heat Zones: 2
- Hot Water: Tankless
- Utility Connections: for Electric Range, Washer Hookup
- Sewer: City/Town Sewer
- Water: City/Town Water
- Sewage District: MWRA
Condo/Co-op/Association
- HOA: Yes
Schools
- Elementary School: Stanley
- Middle School: McDevitt
- High School: Waltham
Lot Info
- Zoning: RES
Multi Family
- Sq Ft Incl Bsmt: Yes
Ownership History
Purchase Details
Home Financials for this Owner
Home Financials are based on the most recent Mortgage that was taken out on this home.Purchase Details
Home Financials for this Owner
Home Financials are based on the most recent Mortgage that was taken out on this home.Purchase Details
Home Financials for this Owner
Home Financials are based on the most recent Mortgage that was taken out on this home.Purchase Details
Home Financials for this Owner
Home Financials are based on the most recent Mortgage that was taken out on this home.Purchase Details
Home Financials for this Owner
Home Financials are based on the most recent Mortgage that was taken out on this home.Purchase Details
Home Financials for this Owner
Home Financials are based on the most recent Mortgage that was taken out on this home.Similar Homes in Waltham, MA
Home Values in the Area
Average Home Value in this Area
Purchase History
| Date | Type | Sale Price | Title Company |
|---|---|---|---|
| Not Resolvable | $577,000 | -- | |
| Not Resolvable | $528,800 | -- | |
| Not Resolvable | $371,000 | -- | |
| Not Resolvable | $371,000 | -- | |
| Deed | $419,900 | -- | |
| Deed | $320,500 | -- | |
| Deed | $202,000 | -- |
Mortgage History
| Date | Status | Loan Amount | Loan Type |
|---|---|---|---|
| Open | $380,000 | Stand Alone Refi Refinance Of Original Loan | |
| Closed | $390,000 | New Conventional | |
| Previous Owner | $461,378 | New Conventional | |
| Previous Owner | $378,976 | New Conventional | |
| Previous Owner | $150,000 | No Value Available | |
| Previous Owner | $120,000 | Purchase Money Mortgage | |
| Previous Owner | $160,000 | No Value Available | |
| Previous Owner | $140,000 | Purchase Money Mortgage | |
| Previous Owner | $132,000 | Purchase Money Mortgage |
Property History
| Date | Event | Price | Change | Sq Ft Price |
|---|---|---|---|---|
| 05/31/2018 05/31/18 | Sold | $577,000 | +6.9% | $316 / Sq Ft |
| 04/18/2018 04/18/18 | Pending | -- | -- | -- |
| 04/11/2018 04/11/18 | For Sale | $539,900 | +2.1% | $296 / Sq Ft |
| 04/24/2017 04/24/17 | Sold | $528,800 | +6.0% | $290 / Sq Ft |
| 02/15/2017 02/15/17 | Pending | -- | -- | -- |
| 02/09/2017 02/09/17 | For Sale | $498,800 | +34.4% | $273 / Sq Ft |
| 06/26/2013 06/26/13 | Sold | $371,000 | +0.3% | $271 / Sq Ft |
| 05/17/2013 05/17/13 | Pending | -- | -- | -- |
| 05/01/2013 05/01/13 | Price Changed | $369,900 | -2.6% | $270 / Sq Ft |
| 04/16/2013 04/16/13 | Price Changed | $379,900 | -2.6% | $278 / Sq Ft |
| 03/26/2013 03/26/13 | Price Changed | $389,900 | -2.5% | $285 / Sq Ft |
| 02/28/2013 02/28/13 | For Sale | $399,900 | -- | $292 / Sq Ft |
Tax History Compared to Growth
Tax History
| Year | Tax Paid | Tax Assessment Tax Assessment Total Assessment is a certain percentage of the fair market value that is determined by local assessors to be the total taxable value of land and additions on the property. | Land | Improvement |
|---|---|---|---|---|
| 2025 | $6,370 | $648,700 | $378,000 | $270,700 |
| 2024 | $6,199 | $643,000 | $371,000 | $272,000 |
| 2023 | $6,132 | $594,200 | $336,000 | $258,200 |
| 2022 | $6,196 | $556,200 | $308,000 | $248,200 |
| 2021 | $6,090 | $538,000 | $308,000 | $230,000 |
| 2020 | $5,958 | $498,600 | $287,000 | $211,600 |
| 2019 | $5,353 | $422,800 | $270,600 | $152,200 |
| 2018 | $4,784 | $379,400 | $250,600 | $128,800 |
| 2017 | $4,484 | $357,000 | $228,200 | $128,800 |
| 2016 | $4,318 | $352,800 | $224,000 | $128,800 |
| 2015 | $4,238 | $322,800 | $196,000 | $126,800 |
Agents Affiliated with this Home
-
Sandra Siciliano

Seller's Agent in 2018
Sandra Siciliano
Dwell360
(617) 539-6023
60 Total Sales
-
Martha Zawadzski
M
Buyer's Agent in 2018
Martha Zawadzski
Prime Management
(781) 891-1888
-
Hans Brings

Seller's Agent in 2017
Hans Brings
Coldwell Banker Realty - Waltham
(617) 968-0022
21 in this area
477 Total Sales
-
Veronique Mendelson

Buyer's Agent in 2013
Veronique Mendelson
Berkshire Hathaway HomeServices Commonwealth Real Estate
(617) 501-8519
34 Total Sales
Map
Source: MLS Property Information Network (MLS PIN)
MLS Number: 72117450
APN: WALT-000057-000023-000006
- 29 Villa St
- 129 Virginia Rd
- 15 Dorchester St
- 70 Fairmont Ave
- 80 Cabot St
- 61 Boynton St
- 89 Overland Rd Unit 1
- 79-81 Vernon St
- 84 South St Unit 3
- 948 Main St Unit 105
- 89 Columbus Ave
- 202 Bear Hill Rd
- 12-14 Elson Rd
- 43-45 Wellington St Unit 2
- 39 Floyd St Unit 2
- 167 Charles St
- 48 Albert St
- 51 Summer St
- 10 Wyola Prospect
- 87 Harvard St
