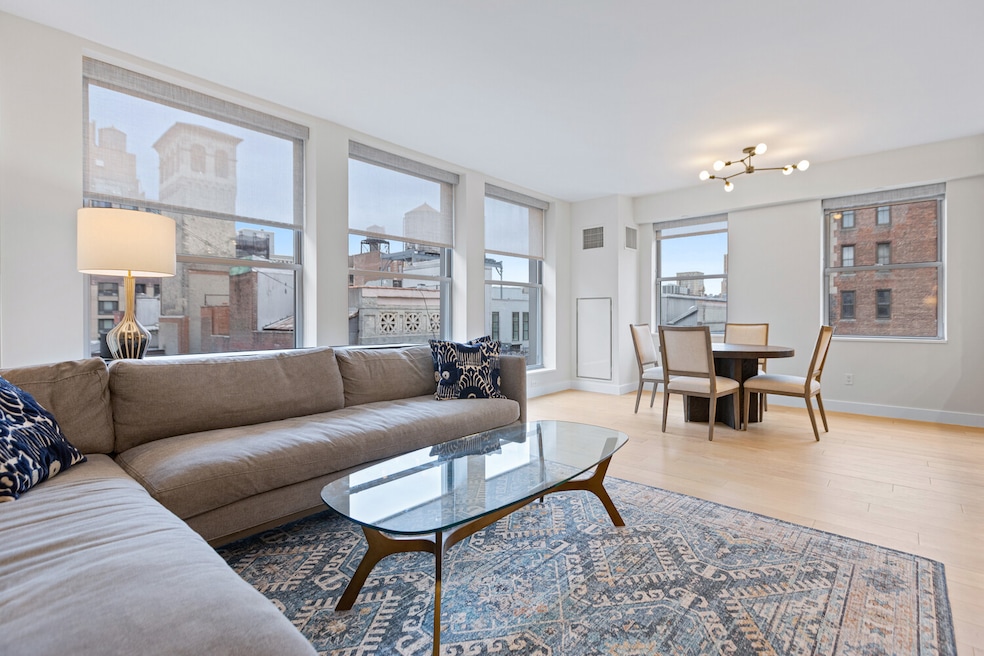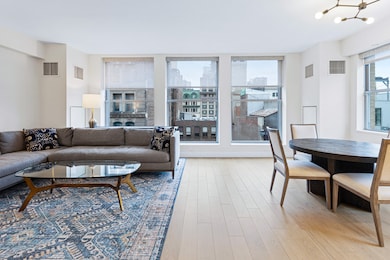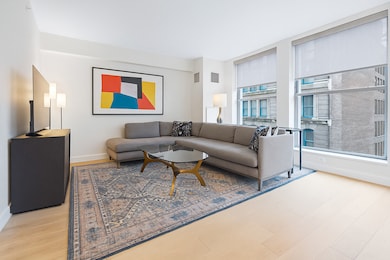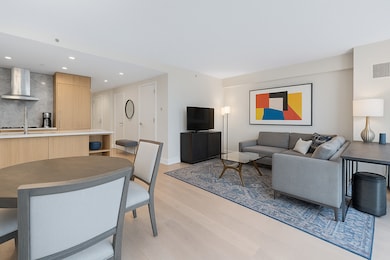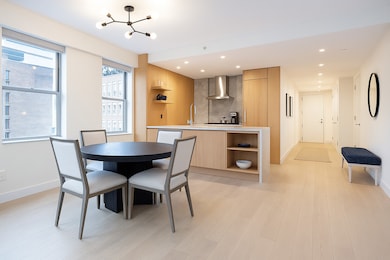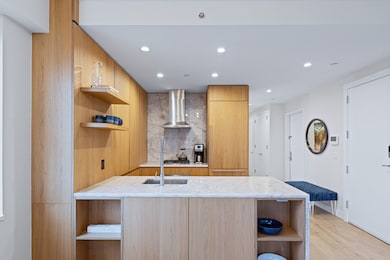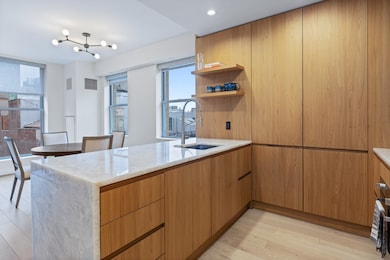27 W 19th St Unit 12 New York, NY 10011
Flatiron District NeighborhoodEstimated payment $18,866/month
Highlights
- Concierge
- 5-minute walk to 23 Street (N,R Line)
- 5-minute walk to Chelsea Green
- P.S. 11 Sarah J. Garnet School Rated A
- City View
About This Home
Perched on the 12th floor of a boutique Flatiron condominium, this immaculately renovated 2-bedroom, 2-bath residence offers three sunny exposures, a private keyed elevator entrance and central A/C controlled by WiFi-enabled Nest thermostat.
Flooded with southern and western light through oversized floor-to-ceiling windows, the expansive great room blends living, dining, and kitchen areas with unobstructed views of water towers and the city skyline. The 6-inch wide oak floors, soaring ceilings, and warm contemporary finishes create an inviting, loft-like ambiance.
The open chef's kitchen-custom-designed and crafted in Italy features Cristallo Quartzite counters and backsplash, imported bleached Italian walnut cabinetry, Bosch appliances, and concealed storage for a seamless, sophisticated aesthetic.
Down the gallery hall, you have a W/D and storage closet. The serene bedroom wing includes a spacious primary suite with custom closets and a stunning tiled en-suite bathroom with a soaking tub, glass-enclosed shower, and custom Italian vanity. The secondary bedroom offers open northern city views of the Empire State Building and custom storage.
Residents of The Emory enjoy a renovated lobby, fitness center, doorman and bike room. Centrally located in downtown Manhattan, this residence offers effortless access to Union Square, Chelsea, and Greenwich Village, with multiple subway lines nearby.
All measurements are estimates. Some photos have been virtually staged. We support Fair Housing.
Listing Agent
PRESTIGE PROPERTIES INTERNATIONAL License #10301219816 Listed on: 10/30/2025
Open House Schedule
-
Appointment Only Open HouseSaturday, November 22, 202510:30 to 11:30 am11/22/2025 10:30:00 AM +00:0011/22/2025 11:30:00 AM +00:00Add to Calendar
Property Details
Home Type
- Condominium
Est. Annual Taxes
- $27,971
Year Built
- Built in 2007
HOA Fees
- $2,012 Monthly HOA Fees
Home Design
- Entry on the 12th floor
Interior Spaces
- 1,379 Sq Ft Home
- City Views
Bedrooms and Bathrooms
- 2 Bedrooms
- 2 Full Bathrooms
Laundry
- Laundry in unit
- Washer Hookup
Utilities
- No Cooling
Listing and Financial Details
- Legal Lot and Block 1415 / 00821
Community Details
Overview
- The Emory Condos
- Flatiron Subdivision
- 15-Story Property
Amenities
- Concierge
Map
Home Values in the Area
Average Home Value in this Area
Tax History
| Year | Tax Paid | Tax Assessment Tax Assessment Total Assessment is a certain percentage of the fair market value that is determined by local assessors to be the total taxable value of land and additions on the property. | Land | Improvement |
|---|---|---|---|---|
| 2025 | $27,971 | $227,932 | $21,112 | $206,820 |
| 2024 | $27,971 | $223,732 | $21,112 | $202,620 |
| 2023 | $27,386 | $223,248 | $21,112 | $202,136 |
| 2022 | $23,638 | $247,471 | $21,112 | $226,359 |
| 2021 | $29,015 | $250,064 | $21,112 | $228,952 |
| 2020 | $31,423 | $276,864 | $21,112 | $255,752 |
| 2019 | $23,947 | $270,636 | $21,112 | $249,524 |
| 2018 | $22,366 | $261,185 | $21,112 | $240,073 |
| 2017 | $15,863 | $231,701 | $21,111 | $210,590 |
| 2016 | $15,183 | $219,255 | $21,111 | $198,144 |
| 2015 | $4,306 | $189,681 | $21,112 | $168,569 |
| 2014 | $4,306 | $182,944 | $21,111 | $161,833 |
Property History
| Date | Event | Price | List to Sale | Price per Sq Ft | Prior Sale |
|---|---|---|---|---|---|
| 10/30/2025 10/30/25 | For Sale | $2,750,000 | +2.8% | $1,994 / Sq Ft | |
| 09/22/2022 09/22/22 | Sold | $2,675,000 | -2.7% | $1,940 / Sq Ft | View Prior Sale |
| 08/10/2022 08/10/22 | Pending | -- | -- | -- | |
| 05/19/2022 05/19/22 | For Sale | $2,750,000 | +5.2% | $1,994 / Sq Ft | |
| 09/21/2015 09/21/15 | Sold | $2,615,000 | 0.0% | $1,896 / Sq Ft | View Prior Sale |
| 08/22/2015 08/22/15 | Pending | -- | -- | -- | |
| 06/17/2015 06/17/15 | For Sale | $2,615,000 | -- | $1,896 / Sq Ft |
Purchase History
| Date | Type | Sale Price | Title Company |
|---|---|---|---|
| Deed | $2,675,000 | -- | |
| Deed | $2,615,000 | -- | |
| Deed | $1,610,000 | -- | |
| Deed | $1,610,000 | -- | |
| Deed | $1,900,000 | -- | |
| Deed | $1,900,000 | -- |
Mortgage History
| Date | Status | Loan Amount | Loan Type |
|---|---|---|---|
| Open | $1,872,500 | Purchase Money Mortgage | |
| Previous Owner | $1,961,250 | Purchase Money Mortgage |
Source: Real Estate Board of New York (REBNY)
MLS Number: RLS20057457
APN: 0821-1415
- 16 W 19th St Unit 3A
- 16 W 19th St Unit 9F
- 16 W 19th St Unit 2
- 142 5th Ave Unit 2
- 16 W 18th St Unit 4
- 16 W 18th St Unit 2
- 16 W 18th St Unit 6
- 16 W 18th St Unit PH-10
- 16 W 18th St Unit 3
- 21 W 17th St Unit 2
- 21 W 17th St Unit 12
- 21 W 17th St Unit 5
- 21 W 17th St Unit 3
- 21 W 17th St Unit 4
- 21 W 17th St Unit 13
- 21 W 17th St Unit 9
- 32 W 18th St Unit 9B
- 32 W 18th St Unit 7B
- 32 W 20th St Unit 5
- 15 W 20th St Unit 8B
- 16 W 19th St Unit 19G
- 16 W 19th St Unit 7A
- 16 W 19th St Unit 24G
- 16 W 19th St Unit 5A
- 55 W 17th St Unit 302
- 105 5th Ave Unit E5
- 105 5th Ave Unit 5E
- 39 W 16th St Unit 5-F
- 43 W 16th St Unit 6-H
- 43 W 16th St Unit 3B
- 43 W 16th St Unit 4-A
- 43 W 16th St Unit 4-F
- 7 W 21st St Unit 15-B
- 49 W 16th St Unit ID1289703P
- 49 W 16th St Unit ID1256827P
- 49 W 16th St Unit ID1289702P
- 7 E 17th St
- 20 E 17th St Unit 3
- 22 E 18th St Unit 5W
- 20 E 17th St Unit ID1256826P
