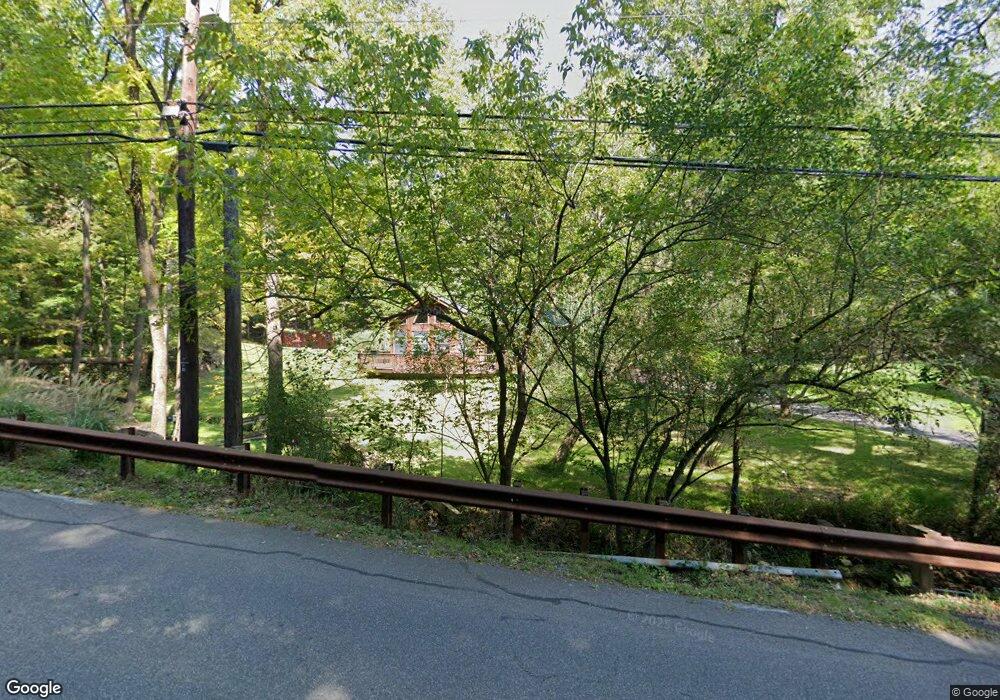27 W Main St High Bridge, NJ 08829
Estimated Value: $437,542 - $600,000
4
Beds
1
Bath
1,200
Sq Ft
$423/Sq Ft
Est. Value
About This Home
This home is located at 27 W Main St, High Bridge, NJ 08829 and is currently estimated at $507,386, approximately $422 per square foot. 27 W Main St is a home located in Hunterdon County with nearby schools including High Bridge Elementary School, High Bridge Middle School, and Voorhees High School.
Create a Home Valuation Report for This Property
The Home Valuation Report is an in-depth analysis detailing your home's value as well as a comparison with similar homes in the area
Home Values in the Area
Average Home Value in this Area
Tax History Compared to Growth
Tax History
| Year | Tax Paid | Tax Assessment Tax Assessment Total Assessment is a certain percentage of the fair market value that is determined by local assessors to be the total taxable value of land and additions on the property. | Land | Improvement |
|---|---|---|---|---|
| 2025 | $11,264 | $327,200 | $135,000 | $192,200 |
| 2024 | $9,494 | $345,100 | $116,700 | $228,400 |
| 2023 | $9,494 | $240,100 | $85,500 | $154,600 |
| 2022 | $10,255 | $241,000 | $85,500 | $155,500 |
| 2021 | $10,047 | $241,400 | $85,500 | $155,900 |
| 2020 | $9,934 | $242,300 | $85,500 | $156,800 |
| 2019 | $10,047 | $243,200 | $85,500 | $157,700 |
| 2018 | $9,674 | $244,100 | $85,500 | $158,600 |
| 2017 | $9,516 | $246,900 | $85,500 | $161,400 |
| 2016 | $9,404 | $246,900 | $85,500 | $161,400 |
| 2015 | $9,150 | $246,900 | $85,500 | $161,400 |
| 2014 | $10,023 | $292,300 | $133,800 | $158,500 |
Source: Public Records
Map
Nearby Homes
