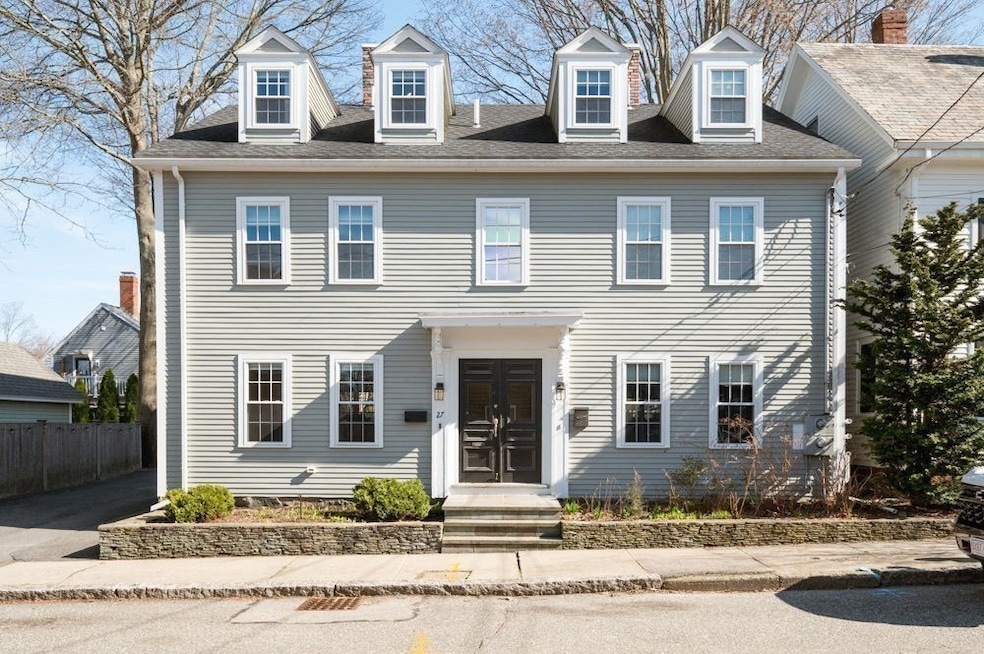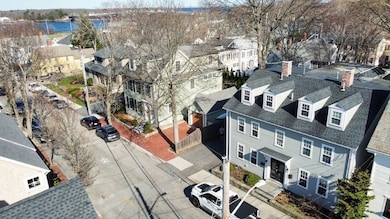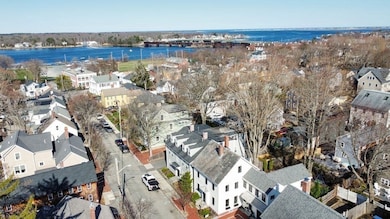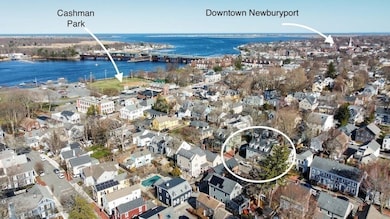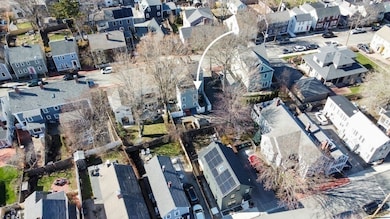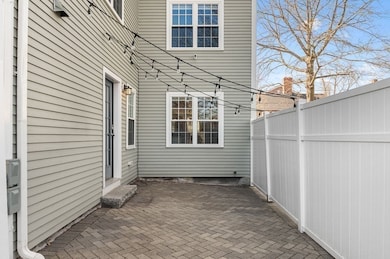27 Warren St Unit 1 Newburyport, MA 01950
Estimated payment $5,989/month
Highlights
- Open Floorplan
- Custom Closet System
- Vaulted Ceiling
- Newburyport High School Rated A-
- Colonial Architecture
- 2-minute walk to Cashman Park
About This Home
Prime North End with Outdoor Space & 2-Car Parking! This 3 bed, 2.5 bath townhouse style condo offers hardwood floors, a granite kitchen with stainless KitchenAid appliances, and an open-concept living/dining area that opens to a private patio—perfect for relaxing or entertaining. The second floor features two spacious bedrooms, a tiled full bath with double vanity, and laundry. The third-floor primary suite includes a tiled bath, walk-in closet, and office nook. The full basement provides storage, wine storage, and access to exclusive-use outdoor space. Off-street parking for two cars and multiple outdoor areas add true lifestyle value. Located just minutes to Cashman Park, the Rail Trail, Merrimack River, and downtown Newburyport.
Home Details
Home Type
- Single Family
Est. Annual Taxes
- $8,692
Year Built
- Built in 1840
Lot Details
- Level Lot
- Property is zoned R3
Home Design
- Colonial Architecture
- Stone Foundation
- Frame Construction
- Blown Fiberglass Insulation
- Shingle Roof
- Concrete Perimeter Foundation
Interior Spaces
- 1,715 Sq Ft Home
- Open Floorplan
- Sheet Rock Walls or Ceilings
- Vaulted Ceiling
- Recessed Lighting
- Decorative Lighting
- Insulated Windows
- Dining Area
- Home Office
- Unfinished Basement
- Basement Fills Entire Space Under The House
Kitchen
- Breakfast Bar
- Stove
- Range with Range Hood
- Freezer
- Dishwasher
- Stainless Steel Appliances
- Kitchen Island
- Solid Surface Countertops
Flooring
- Wood
- Wall to Wall Carpet
- Ceramic Tile
Bedrooms and Bathrooms
- 3 Bedrooms
- Primary bedroom located on third floor
- Custom Closet System
- Linen Closet
- Walk-In Closet
- Double Vanity
- Bidet
- Pedestal Sink
- Bathtub with Shower
- Separate Shower
- Linen Closet In Bathroom
Laundry
- Laundry on upper level
- Washer and Electric Dryer Hookup
Parking
- 2 Car Parking Spaces
- Tandem Parking
- Driveway
- Open Parking
- Off-Street Parking
- Deeded Parking
Outdoor Features
- Bulkhead
- Patio
- Outdoor Storage
Schools
- Newburyport Elementary And Middle School
- Newburyport High School
Utilities
- Forced Air Heating and Cooling System
- 2 Cooling Zones
- 2 Heating Zones
- Heating System Uses Natural Gas
- Gas Water Heater
- High Speed Internet
- Internet Available
- Cable TV Available
Listing and Financial Details
- Assessor Parcel Number M:0054 B:0057A L:0000,5072798
Community Details
Recreation
- Park
- Jogging Path
- Bike Trail
Additional Features
- No Home Owners Association
- Shops
Map
Home Values in the Area
Average Home Value in this Area
Tax History
| Year | Tax Paid | Tax Assessment Tax Assessment Total Assessment is a certain percentage of the fair market value that is determined by local assessors to be the total taxable value of land and additions on the property. | Land | Improvement |
|---|---|---|---|---|
| 2025 | $8,692 | $907,300 | $0 | $907,300 |
| 2024 | $8,482 | $850,800 | $0 | $850,800 |
| 2023 | $8,447 | $786,500 | $0 | $786,500 |
| 2022 | $8,242 | $686,300 | $0 | $686,300 |
| 2021 | $8,187 | $647,700 | $0 | $647,700 |
| 2020 | $8,152 | $634,900 | $0 | $634,900 |
Property History
| Date | Event | Price | List to Sale | Price per Sq Ft | Prior Sale |
|---|---|---|---|---|---|
| 10/22/2025 10/22/25 | Price Changed | $999,900 | -9.1% | $583 / Sq Ft | |
| 09/04/2025 09/04/25 | For Sale | $1,099,900 | +70.5% | $641 / Sq Ft | |
| 05/10/2018 05/10/18 | Sold | $645,000 | -0.8% | $323 / Sq Ft | View Prior Sale |
| 03/18/2018 03/18/18 | Pending | -- | -- | -- | |
| 02/22/2018 02/22/18 | For Sale | $649,900 | -- | $325 / Sq Ft |
Source: MLS Property Information Network (MLS PIN)
MLS Number: 73425913
APN: 54 57 A
- 13 Broad St
- 217 Merrimac St Unit 1
- 182 Merrimac St Unit 1
- 266 Merrimac St Unit F
- 158 Merrimac St Unit 3
- 288 Merrimac St
- 45 Boardman St Unit 1
- 126 Merrimac St Unit 31
- 44 Washington St Unit C
- 41 Washington St Unit B
- 14 Dexter Ln Unit A
- 58 Merrimac St Unit 2-5
- 2 Court St Unit 4
- 10 Rawson Hill Rd
- 287 1/2 High St
- 175 Bridge Rd
- 10 10th St
- 110 Low St
- 1 Hill St
- 1 Hill St Unit 1
- 33 Merrill St Unit 3
- 1 Tyng St Unit B
- 33 Woodland St Unit 1
- 7 Summer St Unit 7
- 322 Merrimac St Unit 2
- 322 Merrimac St Unit 322-2
- 6 Market Square Unit 4
- 6 Market Square Unit 3
- 126 High St Unit 1
- 37 Federal St
- 59 Prospect St Unit 1
- 11 Milk St Unit 3
- 7 Horton St Unit 7
- 1 Boston Way
- 47 High St
- 21 Hines Way Unit 21
- 7 Pipers Quarry Ln
- 12 Hines Way Unit 12
- 12 Moulton St Unit 1
- 234 Low St Unit 3
