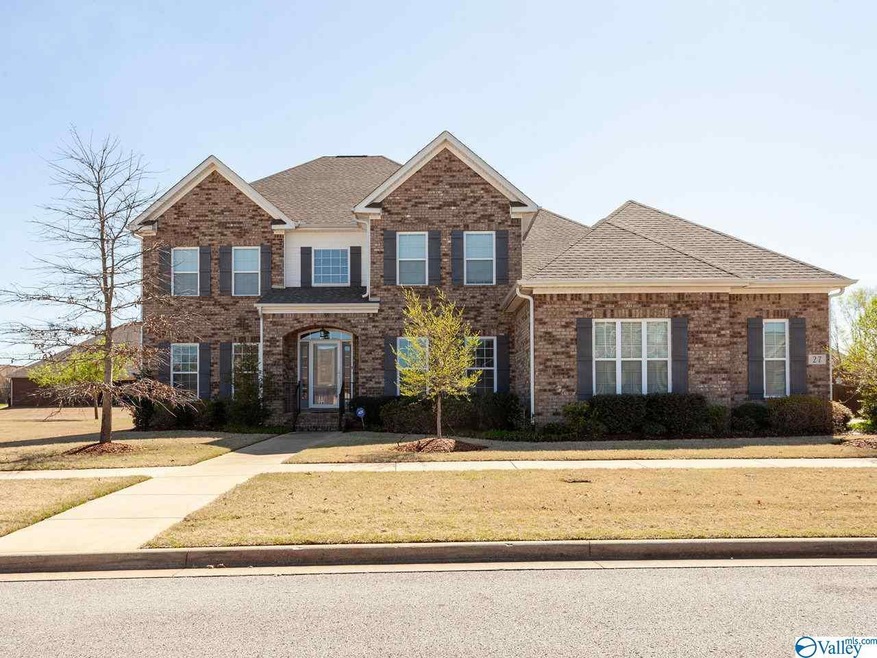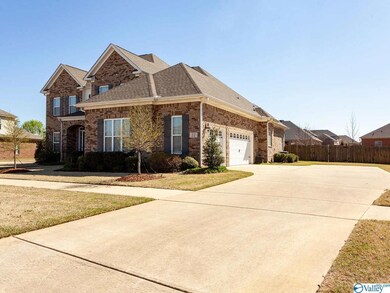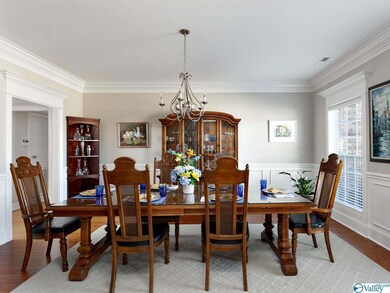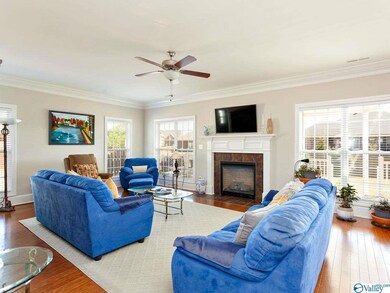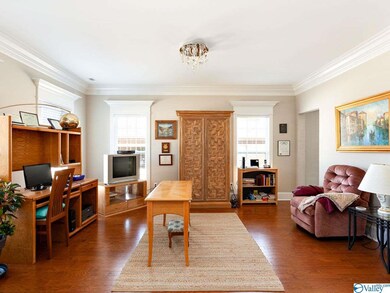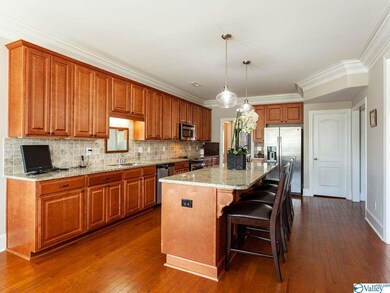
27 Wax Ln SW Huntsville, AL 35824
Lake Forest NeighborhoodHighlights
- Traditional Architecture
- Two cooling system units
- Central Heating and Cooling System
- Main Floor Primary Bedroom
- Home Security System
- Gas Log Fireplace
About This Home
As of May 2021Immaculate and well cared for traditional style home in the prestigious Lake Forest community - Lake, Tennis, Pool/Playground/Security. The ample two story foyer greets you, a spacious library with built ins, stunning DR is perfect for holiday meals. Family room opens to the well appointed kitchen; ideal spot for gatherings. Master down, two laundry areas (one upstairs/one down) in addition lots of storage with 3 large bedrooms and game room upstairs. Home also features under ground storm shelter, utility sink and craftsman workstation in garage, reverse osmosis filtration system, electrostatic precipitator air purifier. Both W/D sets & kitchen fridge remain.
Last Agent to Sell the Property
Coldwell Banker First License #93313 Listed on: 03/29/2021

Home Details
Home Type
- Single Family
Lot Details
- 0.4 Acre Lot
HOA Fees
- $50 Monthly HOA Fees
Home Design
- Traditional Architecture
- Slab Foundation
Interior Spaces
- 4,332 Sq Ft Home
- Property has 2 Levels
- Gas Log Fireplace
- Home Security System
Kitchen
- Oven or Range
- Microwave
- Dishwasher
- Disposal
Bedrooms and Bathrooms
- 4 Bedrooms
- Primary Bedroom on Main
Laundry
- Dryer
- Washer
Schools
- Williams Elementary School
- Columbia High School
Utilities
- Two cooling system units
- Central Heating and Cooling System
- Multiple Heating Units
Community Details
- Lake Forest Association
- Built by JEFF BENTON HOMES
- Lake Forest Subdivision
Listing and Financial Details
- Tax Lot 26
- Assessor Parcel Number 2502031001006.135
Ownership History
Purchase Details
Home Financials for this Owner
Home Financials are based on the most recent Mortgage that was taken out on this home.Purchase Details
Purchase Details
Similar Homes in the area
Home Values in the Area
Average Home Value in this Area
Purchase History
| Date | Type | Sale Price | Title Company |
|---|---|---|---|
| Warranty Deed | $539,000 | None Available | |
| Deed | $223,500 | None Available | |
| Deed | $55,000 | None Available |
Mortgage History
| Date | Status | Loan Amount | Loan Type |
|---|---|---|---|
| Open | $538,000 | VA |
Property History
| Date | Event | Price | Change | Sq Ft Price |
|---|---|---|---|---|
| 08/02/2025 08/02/25 | Pending | -- | -- | -- |
| 07/24/2025 07/24/25 | For Sale | $668,500 | +24.0% | $154 / Sq Ft |
| 05/20/2024 05/20/24 | Off Market | $539,000 | -- | -- |
| 05/14/2021 05/14/21 | Sold | $539,000 | +1.9% | $124 / Sq Ft |
| 04/08/2021 04/08/21 | Pending | -- | -- | -- |
| 04/03/2021 04/03/21 | For Sale | $529,000 | +49.5% | $122 / Sq Ft |
| 05/07/2015 05/07/15 | For Sale | $353,752 | 0.0% | $84 / Sq Ft |
| 04/02/2015 04/02/15 | Off Market | $353,752 | -- | -- |
| 12/31/2014 12/31/14 | Sold | $353,752 | -- | $84 / Sq Ft |
| 11/08/2014 11/08/14 | Pending | -- | -- | -- |
Tax History Compared to Growth
Tax History
| Year | Tax Paid | Tax Assessment Tax Assessment Total Assessment is a certain percentage of the fair market value that is determined by local assessors to be the total taxable value of land and additions on the property. | Land | Improvement |
|---|---|---|---|---|
| 2024 | -- | $59,160 | $7,500 | $51,660 |
| 2023 | $0 | $59,160 | $7,500 | $51,660 |
| 2022 | $0 | $47,600 | $5,500 | $42,100 |
| 2021 | $2,282 | $44,740 | $5,500 | $39,240 |
| 2020 | $2,080 | $40,810 | $5,500 | $35,310 |
| 2019 | $2,007 | $39,390 | $5,500 | $33,890 |
| 2018 | $2,022 | $39,680 | $0 | $0 |
| 2017 | $2,022 | $39,680 | $0 | $0 |
| 2016 | $2,022 | $39,680 | $0 | $0 |
| 2015 | $1,298 | $44,680 | $0 | $0 |
| 2014 | $348 | $6,000 | $0 | $0 |
Agents Affiliated with this Home
-

Seller's Agent in 2025
Brittany Evans Seymour
Leading Edge, R.E. Group
(256) 651-3260
26 in this area
96 Total Sales
-

Buyer's Agent in 2025
James Stallworth
Stallworth Real Estate
(256) 214-4123
3 in this area
40 Total Sales
-

Seller's Agent in 2021
Laurie Holbert
Coldwell Banker First
(256) 508-9227
3 in this area
28 Total Sales
Map
Source: ValleyMLS.com
MLS Number: 1777656
APN: 25-02-03-1-001-006.135
- 189 Bremerton Dr SW
- 11 Nandina Ln SW
- 4 Holly Berry Ct SW
- 103 Turnbrook Dr SW
- 118 Herrick Dr SW
- 110 Cotton Bend Dr SW
- 201 Turnbrook Dr SW
- 8 King Georges Way SW
- 288 Shadow Ct SW
- 122 Cloverwood Dr SW
- 115 Bremerton Dr SW
- 123 Otter Trail SW
- 107 Shadow Trail SW
- 5 Brown Tulip Dr SW
- 105 Magnus Ave SW
- 215 Shadow Ct SW
- 207 Taunton St SW
- 19 Lake Forest Blvd SW
- 6 Lake Forest Blvd SW
- 20 Maple Grove Blvd SW
