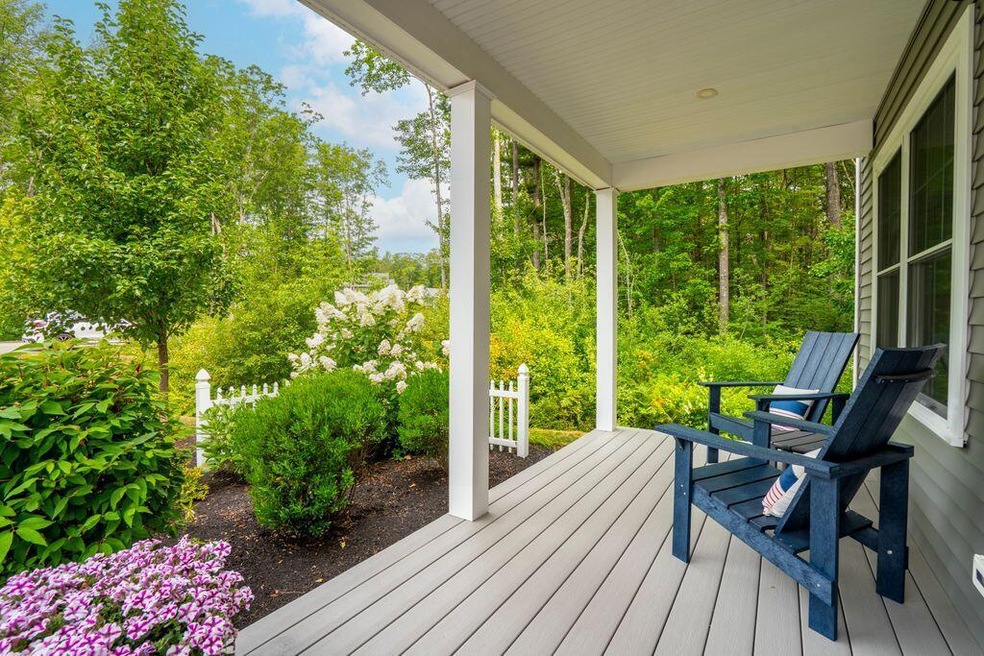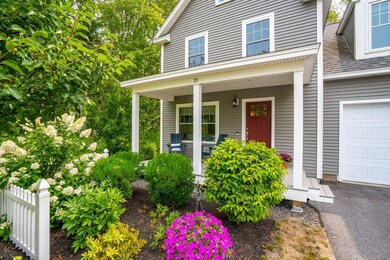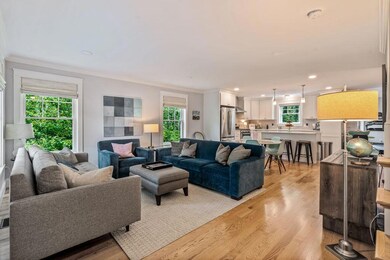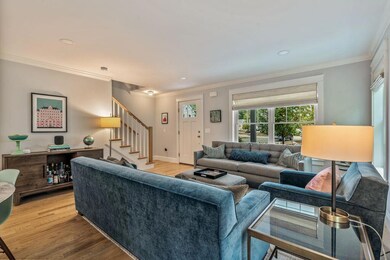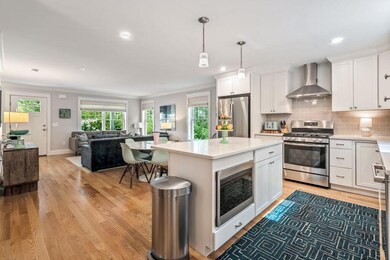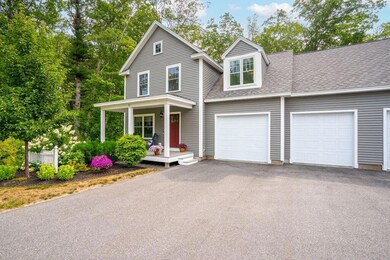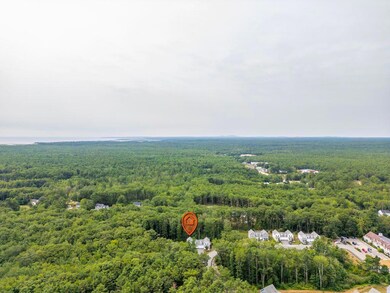27 Webhannet Place Unit 16 Kennebunk, ME 04043
Estimated payment $4,610/month
Highlights
- Nearby Water Access
- Public Beach
- 12.38 Acre Lot
- Kennebunk High School Rated 9+
- Scenic Views
- Cathedral Ceiling
About This Home
Welcome to coastal living at its finest! Nestled in the picturesque town of Kennebunk, this beautifully maintained 3-bedroom, 2.5-bath condo offers the perfect blend of comfort, convenience, and charm. Curb appeal abounds as this home is in a prime location with woods on the left for privacy and a front porch that is tucked amongst the perennial garden bed. Step inside to find a bright and airy open-concept living space with hardwood floors and large picturesque windows. A custom tiled mudroom with built ins is located just off the garage and half bath. While open and airy, this layout also boasts a first floor great room with a cozy gas fireplace and direct access to the backyard patio. The modern kitchen features Quartz countertops, stainless steel appliances, a spacious center island, and ample cabinet space—ideal for both everyday living and entertaining. Upstairs, the spacious primary suite boasts a walk-in closet and a private en-suite bath with double vanity and tiled shower. Two additional bedrooms and a full bath provide plenty of space for family, guests, or a home office. A convenient half-bath is located on the main level. Enjoy peaceful mornings and evenings on your private patio or take a short 1⁄2 mile stroll to downtown Kennebunk's shops, cafes, and restaurants. Just minutes to Kennebunkport and some of Maine's most beautiful beaches, this condo offers the best of both coastal relaxation and small-town charm. Additional features include a 2nd floor laundry, an attached 2 car garage, and low-maintenance living in a well-managed association. Whether you're looking for a year-round residence or aa seasonal retreat, this gem is located in The Porches of Kennebunk neighborhood and is truly a must-see! Showings by appointment.
Townhouse Details
Home Type
- Townhome
Est. Annual Taxes
- $7,075
Year Built
- Built in 2020
Lot Details
- Property fronts a private road
- Public Beach
- Landscaped
- Open Lot
HOA Fees
- $350 Monthly HOA Fees
Parking
- 2 Car Direct Access Garage
- Automatic Garage Door Opener
- Driveway
- Reserved Parking
Property Views
- Scenic Vista
- Woods
Home Design
- New Englander Architecture
- Concrete Foundation
- Wood Frame Construction
- Pitched Roof
- Shingle Roof
- Composition Roof
- Vinyl Siding
- Concrete Perimeter Foundation
Interior Spaces
- 1,774 Sq Ft Home
- Built-In Features
- Cathedral Ceiling
- Ceiling Fan
- Gas Fireplace
- Mud Room
- Great Room
- Living Room
- Dining Room
- Attic
Kitchen
- Eat-In Kitchen
- Gas Range
- Microwave
- Dishwasher
- Kitchen Island
- Quartz Countertops
Flooring
- Wood
- Carpet
- Tile
Bedrooms and Bathrooms
- 3 Bedrooms
- Primary bedroom located on second floor
- En-Suite Primary Bedroom
- Walk-In Closet
- Dual Vanity Sinks in Primary Bathroom
- Bathtub
- Shower Only
- Separate Shower
Laundry
- Laundry on upper level
- Dryer
- Washer
Basement
- Interior Basement Entry
- Crawl Space
Outdoor Features
- Nearby Water Access
- Patio
- Porch
Utilities
- Forced Air Heating and Cooling System
- Variable Speed HVAC
- Heating System Uses Propane
- Programmable Thermostat
- Electric Water Heater
- Internet Available
- Cable TV Available
Additional Features
- ENERGY STAR/CFL/LED Lights
- Property is near a golf course
Listing and Financial Details
- Legal Lot and Block 016 / 035
- Assessor Parcel Number KENB-000059-000000-000035-000016
Community Details
Overview
- 15 Buildings
- 2 Units
- The Porches Of Kennebunk Subdivision
Amenities
- Community Storage Space
Map
Home Values in the Area
Average Home Value in this Area
Tax History
| Year | Tax Paid | Tax Assessment Tax Assessment Total Assessment is a certain percentage of the fair market value that is determined by local assessors to be the total taxable value of land and additions on the property. | Land | Improvement |
|---|---|---|---|---|
| 2024 | $7,075 | $417,400 | $126,700 | $290,700 |
| 2023 | $6,699 | $417,400 | $126,700 | $290,700 |
| 2022 | $6,094 | $417,400 | $126,700 | $290,700 |
| 2021 | $5,948 | $417,400 | $126,700 | $290,700 |
| 2020 | $3,849 | $272,000 | $126,700 | $145,300 |
| 2019 | $458 | $33,300 | $33,300 | $0 |
| 2018 | $438 | $25,000 | $25,000 | $0 |
Property History
| Date | Event | Price | Change | Sq Ft Price |
|---|---|---|---|---|
| 09/21/2025 09/21/25 | Pending | -- | -- | -- |
| 09/05/2025 09/05/25 | Price Changed | $695,000 | -1.4% | $392 / Sq Ft |
| 08/07/2025 08/07/25 | For Sale | $705,000 | +30.6% | $397 / Sq Ft |
| 01/20/2021 01/20/21 | Sold | $539,900 | 0.0% | $290 / Sq Ft |
| 11/02/2020 11/02/20 | For Sale | $539,900 | -- | $290 / Sq Ft |
| 10/30/2020 10/30/20 | Pending | -- | -- | -- |
Source: Maine Listings
MLS Number: 1633483
APN: KENB M:059 L:035 U:016
- 18 Greenwich Way Unit 38
- 17 Legacy Ln
- 11 Heritage Ln
- 4 Cider Mill Ln
- 30 York St Unit 1
- 11 Mousam Ridge Rd
- 22 York St
- 16 Boundary Way
- 17 Water St Unit 9
- 54 Sycamore Ln Unit 19
- 161 Brown St
- 45 Summer St Unit 1
- 61 Fletcher St
- 63 Fletcher St
- 14 Wiggins Pond Ln
- 59 Plymouth Grove Unit 11
- 3 Hardwood Dr
- 12 Oxford Ct Unit 12
- 7 Acorn Cir
- 22 Colonial Dr
