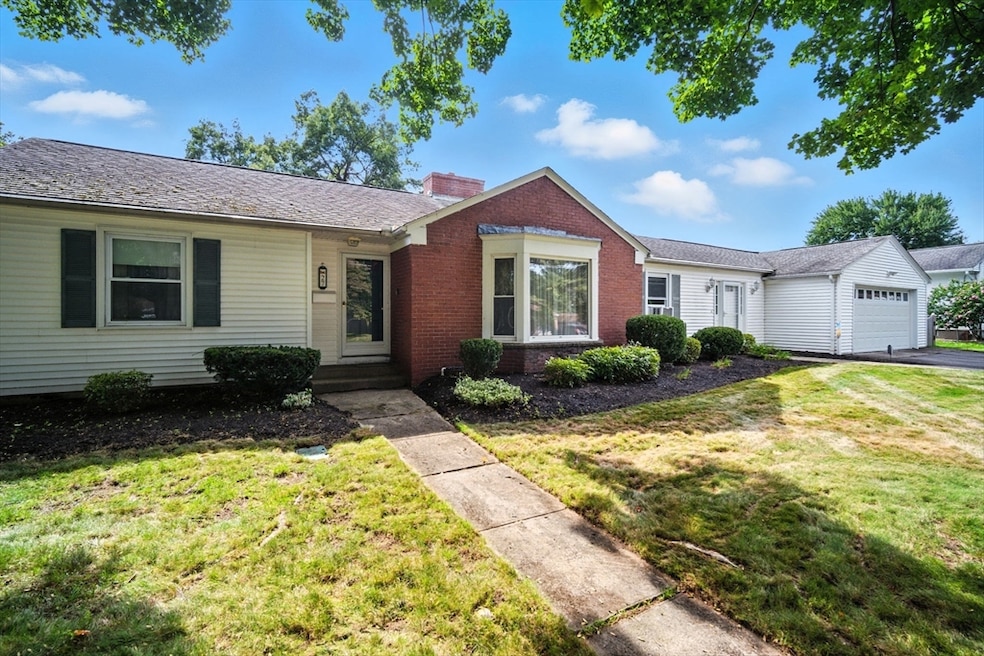27 Welland Rd Indian Orchard, MA 01151
Estimated payment $1,795/month
Highlights
- Medical Services
- Ranch Style House
- No HOA
- Property is near public transit
- Wood Flooring
- Community Pool
About This Home
Highest & Best on 9/2 by 12pm. Discover the warmth of home at 27 Welland Road in Indian Orchard. This inviting 3-bedroom ranch offers the ease of one-floor living with a spacious living and dining area perfect for gathering with loved ones. The sunlit three-season porch is ideal for morning coffee or relaxing evenings, overlooking a fenced backyard ready for play, pets, or summer barbecues. Thoughtful updates include a new oil tank (2022), boiler (2020), Stove (2019), front door (2020) and windows (2021), while extras like a cedar closet, whole house fan, and sprinkler system add comfort and convenience. Nestled in a welcoming neighborhood, this home is the perfect place to create lasting memories. With a two-car garage, plenty of space, and modern upgrades, it’s ready for its next chapter. All updates are as per owner.
Listing Agent
Berkshire Hathaway HomeServices Realty Professionals Listed on: 08/27/2025

Home Details
Home Type
- Single Family
Est. Annual Taxes
- $3,828
Year Built
- Built in 1952
Lot Details
- 0.28 Acre Lot
- Fenced Yard
- Level Lot
- Cleared Lot
- Property is zoned R1
Parking
- 2 Car Attached Garage
- Workshop in Garage
- Tandem Parking
- Garage Door Opener
- Open Parking
- Off-Street Parking
Home Design
- Ranch Style House
- Block Foundation
- Frame Construction
- Shingle Roof
- Stone
Interior Spaces
- 1,253 Sq Ft Home
- Picture Window
- Living Room with Fireplace
- Washer
Kitchen
- Range
- Microwave
- Dishwasher
- Disposal
Flooring
- Wood
- Wall to Wall Carpet
- Ceramic Tile
Bedrooms and Bathrooms
- 3 Bedrooms
- Bathtub with Shower
Partially Finished Basement
- Basement Fills Entire Space Under The House
- Interior and Exterior Basement Entry
- Laundry in Basement
Outdoor Features
- Patio
- Rain Gutters
Location
- Property is near public transit
Utilities
- Window Unit Cooling System
- Heating System Uses Oil
- Water Heater
- Internet Available
Listing and Financial Details
- Assessor Parcel Number 2611153
Community Details
Overview
- No Home Owners Association
Amenities
- Medical Services
- Shops
- Coin Laundry
Recreation
- Tennis Courts
- Community Pool
- Park
Map
Home Values in the Area
Average Home Value in this Area
Tax History
| Year | Tax Paid | Tax Assessment Tax Assessment Total Assessment is a certain percentage of the fair market value that is determined by local assessors to be the total taxable value of land and additions on the property. | Land | Improvement |
|---|---|---|---|---|
| 2025 | $3,826 | $244,000 | $46,800 | $197,200 |
| 2024 | $3,890 | $242,200 | $43,800 | $198,400 |
| 2023 | $3,915 | $229,600 | $35,900 | $193,700 |
| 2022 | $3,956 | $210,200 | $33,500 | $176,700 |
| 2021 | $3,502 | $185,300 | $30,500 | $154,800 |
| 2020 | $3,107 | $159,100 | $30,500 | $128,600 |
| 2019 | $3,096 | $157,300 | $31,500 | $125,800 |
| 2018 | $2,873 | $146,000 | $31,500 | $114,500 |
| 2017 | $2,825 | $143,700 | $26,800 | $116,900 |
| 2016 | $2,748 | $139,800 | $26,800 | $113,000 |
| 2015 | $2,663 | $135,400 | $26,800 | $108,600 |
Property History
| Date | Event | Price | Change | Sq Ft Price |
|---|---|---|---|---|
| 09/02/2025 09/02/25 | Pending | -- | -- | -- |
| 08/27/2025 08/27/25 | For Sale | $277,000 | -- | $221 / Sq Ft |
Purchase History
| Date | Type | Sale Price | Title Company |
|---|---|---|---|
| Deed | $85,000 | -- |
Mortgage History
| Date | Status | Loan Amount | Loan Type |
|---|---|---|---|
| Open | $65,236 | No Value Available | |
| Closed | $68,000 | Purchase Money Mortgage |
Source: MLS Property Information Network (MLS PIN)
MLS Number: 73422787
APN: SPRI-012100-000000-000038
- 145 Darling St
- 51 Pasco Rd
- 179 Oak St
- 1200 Worcester St
- 176-178 Corthell St
- 189 Essex St Unit H
- 135-137 Main St
- 20-2 Russell St
- 20-1 Russell St
- 276 Oak St
- 1275 Worcester St
- 166-168 Main St
- 61 West St
- 140 Cardinal St
- 32 Puffin Dr
- 19 Puffin Dr
- 222-224 Main St
- 32 Mockingbird Dr
- 62 Homestead Ave
- 37 Champlain Ave






