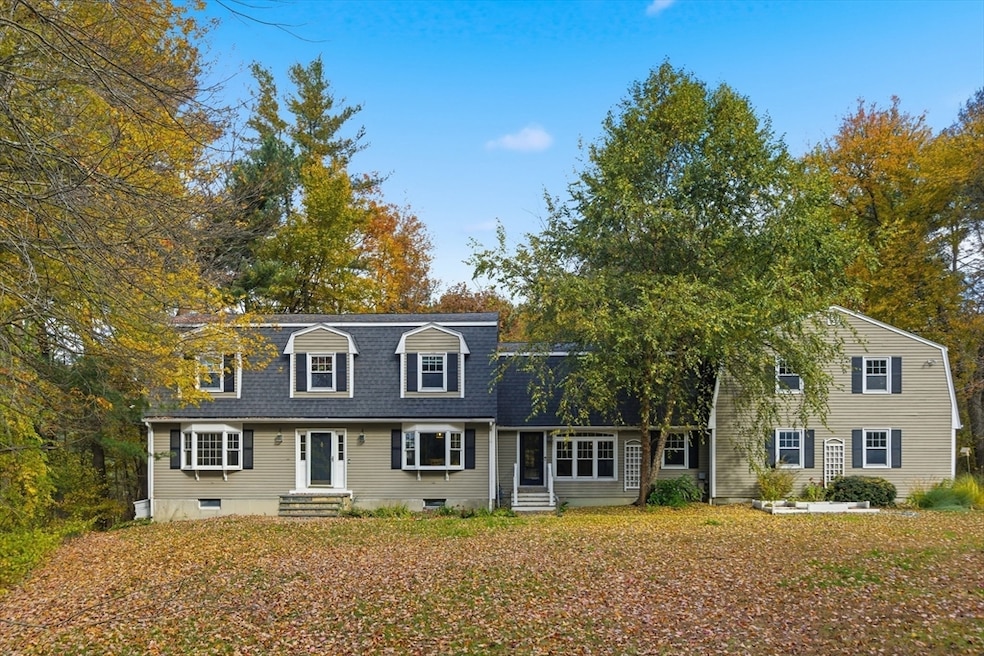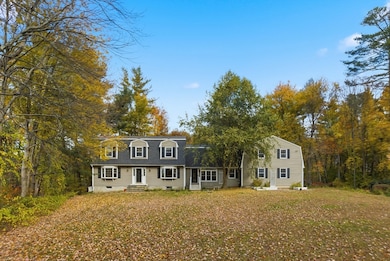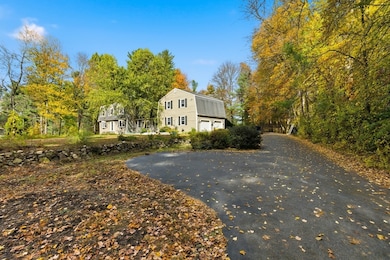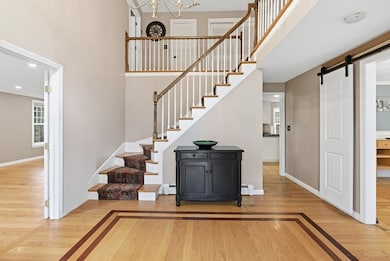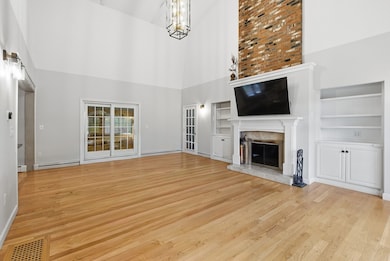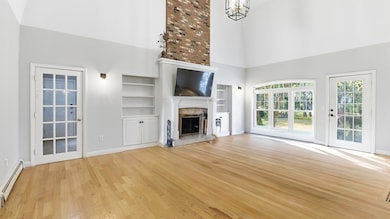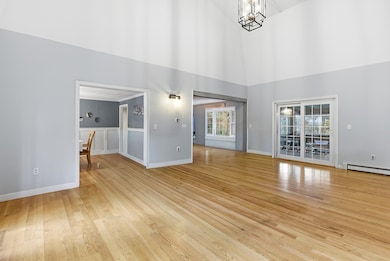27 Whichita Rd Medfield, MA 02052
Estimated payment $8,035/month
Highlights
- Spa
- Colonial Architecture
- Cathedral Ceiling
- Ralph Wheelock School Rated A
- Deck
- Wood Flooring
About This Home
This stunning Colonial offers over 4,000 square feet of bright, open-concept living space. The home features 4 bedrooms and 3.5 bathrooms, including three cozy fireplaces. The gourmet eat-in kitchen is a chef’s dream, with a spacious center island, ample cabinetry, granite countertops, dual sinks, and ss appliances, perfect for family gatherings and entertaining. The grand living room with cathedral ceilings serves as the centerpiece of the first floor, creating a warm and inviting atmosphere. Upstairs, you'll find two spacious bedrooms, a full bathroom, and an oversized primary suite with a fireplace, walk-in closet, and private bathroom. Above the garage, there’s a versatile bonus room, an office, a full bath, and a private bedroom—ideal for guests, kids, or a parents retreat. Step outside to enjoy the large deck and ample yard, complete with a hot tub and outdoor shower for relaxation. Designed with both entertaining and everyday comfort in mind, this home truly has it all.
Home Details
Home Type
- Single Family
Est. Annual Taxes
- $17,265
Year Built
- Built in 1980
Lot Details
- 0.92 Acre Lot
- Property is zoned RT
Parking
- 2 Car Attached Garage
- Driveway
- Open Parking
Home Design
- Colonial Architecture
- Concrete Perimeter Foundation
Interior Spaces
- 4,006 Sq Ft Home
- Cathedral Ceiling
- 3 Fireplaces
- Bonus Room
- Sun or Florida Room
- Unfinished Basement
- Basement Fills Entire Space Under The House
Kitchen
- Range
- Dishwasher
Flooring
- Wood
- Carpet
- Tile
Bedrooms and Bathrooms
- 4 Bedrooms
- Primary bedroom located on second floor
Laundry
- Laundry on main level
- Dryer
- Washer
Pool
- Spa
- Outdoor Shower
Outdoor Features
- Deck
- Enclosed Patio or Porch
Location
- Property is near schools
Utilities
- Central Air
- Heating System Uses Natural Gas
- Baseboard Heating
- Private Sewer
Listing and Financial Details
- Assessor Parcel Number M:0001 B:0000 L:0022,111551
Community Details
Recreation
- Park
- Jogging Path
Additional Features
- No Home Owners Association
- Shops
Map
Home Values in the Area
Average Home Value in this Area
Tax History
| Year | Tax Paid | Tax Assessment Tax Assessment Total Assessment is a certain percentage of the fair market value that is determined by local assessors to be the total taxable value of land and additions on the property. | Land | Improvement |
|---|---|---|---|---|
| 2025 | $17,265 | $1,251,100 | $460,100 | $791,000 |
| 2024 | $16,777 | $1,146,000 | $420,100 | $725,900 |
| 2023 | $16,458 | $1,066,600 | $400,100 | $666,500 |
| 2022 | $15,584 | $894,600 | $380,100 | $514,500 |
| 2021 | $15,442 | $869,500 | $378,100 | $491,400 |
| 2020 | $15,156 | $850,000 | $376,100 | $473,900 |
| 2019 | $14,945 | $836,300 | $360,100 | $476,200 |
| 2018 | $13,702 | $804,600 | $335,300 | $469,300 |
| 2017 | $13,130 | $777,400 | $308,100 | $469,300 |
| 2016 | $12,991 | $775,600 | $306,100 | $469,500 |
| 2015 | $12,434 | $775,200 | $306,100 | $469,100 |
| 2014 | $11,690 | $725,200 | $256,100 | $469,100 |
Property History
| Date | Event | Price | List to Sale | Price per Sq Ft | Prior Sale |
|---|---|---|---|---|---|
| 11/20/2025 11/20/25 | Price Changed | $1,249,000 | -3.8% | $312 / Sq Ft | |
| 10/30/2025 10/30/25 | For Sale | $1,299,000 | +49.8% | $324 / Sq Ft | |
| 09/16/2019 09/16/19 | Sold | $867,000 | -2.6% | $216 / Sq Ft | View Prior Sale |
| 07/21/2019 07/21/19 | Pending | -- | -- | -- | |
| 07/19/2019 07/19/19 | For Sale | $889,900 | 0.0% | $222 / Sq Ft | |
| 07/19/2019 07/19/19 | Pending | -- | -- | -- | |
| 06/17/2019 06/17/19 | For Sale | $889,900 | -- | $222 / Sq Ft |
Purchase History
| Date | Type | Sale Price | Title Company |
|---|---|---|---|
| Quit Claim Deed | $867,000 | -- | |
| Quit Claim Deed | $867,000 | -- | |
| Deed | $825,000 | -- | |
| Deed | $825,000 | -- | |
| Deed | $715,000 | -- | |
| Deed | $715,000 | -- | |
| Deed | $610,000 | -- |
Mortgage History
| Date | Status | Loan Amount | Loan Type |
|---|---|---|---|
| Open | $550,000 | New Conventional | |
| Closed | $550,000 | New Conventional | |
| Previous Owner | $525,000 | No Value Available | |
| Previous Owner | $537,000 | No Value Available |
Source: MLS Property Information Network (MLS PIN)
MLS Number: 73449562
APN: MEDF-000001-000000-000022
- 3 Massachusetts Ave
- 2 Gerald Ave
- 29 Wildwood Rd Unit 29
- 10 Stop River Rd
- 28 Forest Rd
- 13 Stop River Rd
- 25 Bayberry Cir Unit 25
- 216 Plain St
- 63 Thomas Mann Cir Unit 36
- 20 Hemlock Cir
- 16 Stop River Rd
- 57 Thomas Mann Cir Unit 57
- 136 Spring St
- 53 Thomas Mann Cir Unit 31
- 51 Thomas Mann Unit 30
- The Georgetown L Plan at Lakeland Hills
- The Georgetown Grand L Plan at Lakeland Hills
- The Georgetown R Plan at Lakeland Hills
- The Georgetown Grand R Plan at Lakeland Hills
- 42 Thomas Mann Unit 39
- 37 Forest Rd
- 10 Milliston Rd
- 501 Main St Unit 3
- 240 Main St Unit 303
- 18 Eden St Unit 18 Eden St
- 244 Main St Unit 105
- 1060 Main St
- 91 Pleasant St Unit D6
- 17 Hennery Way Unit 17J
- 50 Peter Kristof Way
- 121 North St
- 121 North St
- 121 North St Unit 1
- 393 West St Unit 2
- 16 Barber St
- 39 Main St
- 146 Village St Unit 3
- 205 West St Unit 3
- 1391 Main St Unit 208
- 1391 Main St Unit 205
