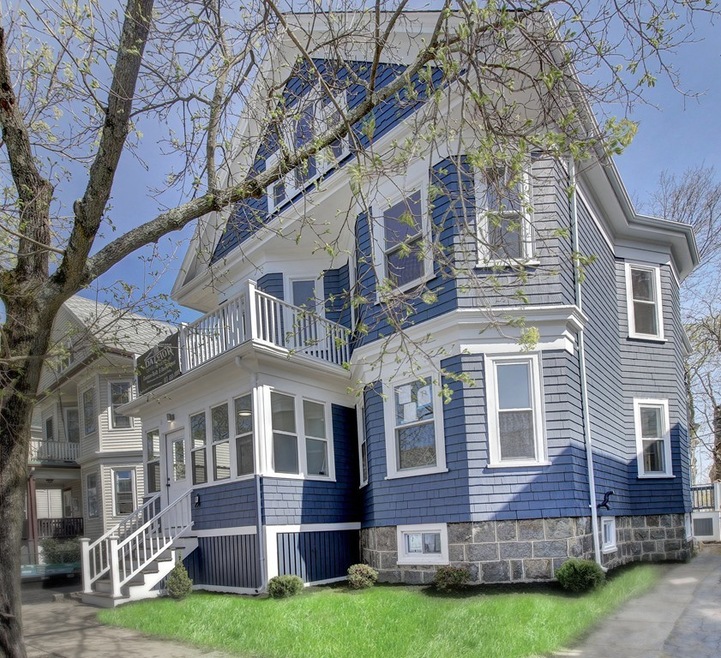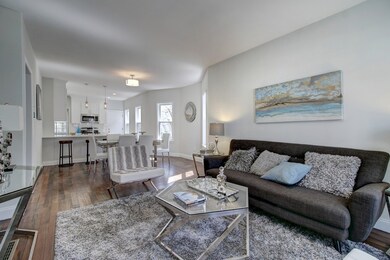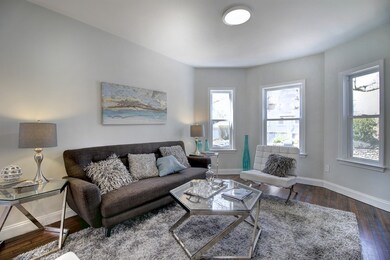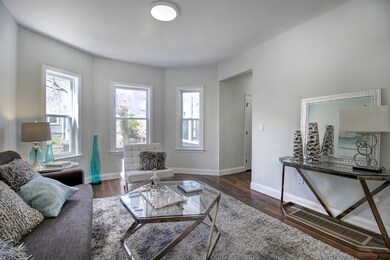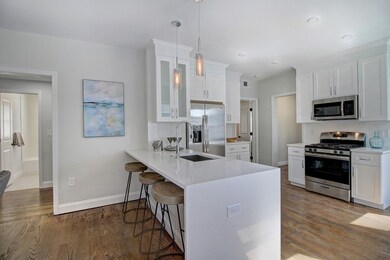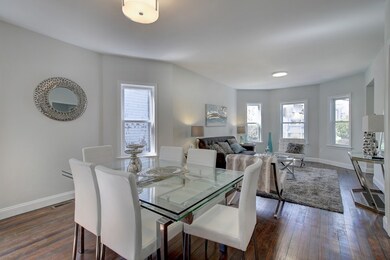
27 Whitten St Unit 1 Dorchester, MA 02122
Saint Marks NeighborhoodAbout This Home
As of June 2021Beautiful 2 Bedroom + Office unit Tucked away on a side street in Wonderful St Marks Neighborhood. Wide open floor plan with hardwood floors. Waterfall Quartz island separates the modern brand new kitchen and formal dining area. Bathroom redesigned with custom tile and bluetooth speaker. Brand new central air and heat. Nice separate laundry/ multi-use space with additional half bathroom. Unique to unit one is a bonus office which has potential for many uses. This list goes on with digital thermostats, Common outdoor space and private storage in the basement. 2 Tandem Parking available to purchase for an additional 30,000.Short distance to BUSTLING Adams Village, Shawmut Redline T station, several new restaurants and shops, BSC, and Neponset Reservation! Another one of a kind offering from Boston Common Holdings and Dalfior Development INC.
Property Details
Home Type
- Condominium
Est. Annual Taxes
- $5,928
Year Built
- Built in 1925
Kitchen
- Range
- Microwave
- Dishwasher
- Disposal
Flooring
- Wood
- Tile
Utilities
- Forced Air Heating and Cooling System
- Heating System Uses Gas
- Natural Gas Water Heater
Additional Features
- Basement
Ownership History
Purchase Details
Home Financials for this Owner
Home Financials are based on the most recent Mortgage that was taken out on this home.Purchase Details
Home Financials for this Owner
Home Financials are based on the most recent Mortgage that was taken out on this home.Similar Homes in the area
Home Values in the Area
Average Home Value in this Area
Purchase History
| Date | Type | Sale Price | Title Company |
|---|---|---|---|
| Condominium Deed | $601,500 | None Available | |
| Deed | $525,000 | -- |
Mortgage History
| Date | Status | Loan Amount | Loan Type |
|---|---|---|---|
| Open | $511,275 | Purchase Money Mortgage | |
| Previous Owner | $498,750 | New Conventional |
Property History
| Date | Event | Price | Change | Sq Ft Price |
|---|---|---|---|---|
| 06/29/2021 06/29/21 | Sold | $601,500 | +0.3% | $598 / Sq Ft |
| 04/19/2021 04/19/21 | Pending | -- | -- | -- |
| 04/12/2021 04/12/21 | For Sale | $599,900 | +14.3% | $596 / Sq Ft |
| 06/26/2018 06/26/18 | Sold | $525,000 | +1.0% | $522 / Sq Ft |
| 05/07/2018 05/07/18 | Pending | -- | -- | -- |
| 05/03/2018 05/03/18 | For Sale | $519,999 | -- | $517 / Sq Ft |
Tax History Compared to Growth
Tax History
| Year | Tax Paid | Tax Assessment Tax Assessment Total Assessment is a certain percentage of the fair market value that is determined by local assessors to be the total taxable value of land and additions on the property. | Land | Improvement |
|---|---|---|---|---|
| 2025 | $5,928 | $511,900 | $0 | $511,900 |
| 2024 | $5,309 | $487,100 | $0 | $487,100 |
| 2023 | $5,078 | $472,800 | $0 | $472,800 |
| 2022 | $4,852 | $446,000 | $0 | $446,000 |
| 2021 | $4,620 | $433,000 | $0 | $433,000 |
| 2020 | $4,408 | $417,400 | $0 | $417,400 |
Agents Affiliated with this Home
-

Seller's Agent in 2021
Norman Connell
ESQ Realty Advisors LLC
(617) 596-4203
1 in this area
121 Total Sales
-

Buyer's Agent in 2021
Julie Holenport
Coldwell Banker Realty - Boston
(617) 605-3429
1 in this area
52 Total Sales
-

Seller's Agent in 2018
Alex Walsh
Access
(781) 556-1703
12 in this area
507 Total Sales
-

Seller Co-Listing Agent in 2018
Katelyn Sullivan
Access
(781) 589-4780
72 Total Sales
Map
Source: MLS Property Information Network (MLS PIN)
MLS Number: 72320120
APN: 1601173002
- 40 King St Unit 3
- 41 King St Unit 1
- 22 Saint Marks Rd Unit 1
- 1 King St Unit 3
- 17 Saint Marks Rd Unit 1
- 15 Lafield St Unit 1
- 27 Dix St Unit 1
- 67 Whitten St
- 106 Lonsdale St Unit 1
- 116 Lonsdale St
- 80-84 Shepton St Unit 80-3
- 51 Florida St Unit 3
- 76 Florida St
- 15 Centervale Park
- 411 Adams St
- 18-20 Parkman St Unit 1
- 18-20 Parkman St Unit 2
- 18-20 Parkman St Unit 5
- 18-20 Parkman St Unit 3
- 114 Wrentham St Unit 1
