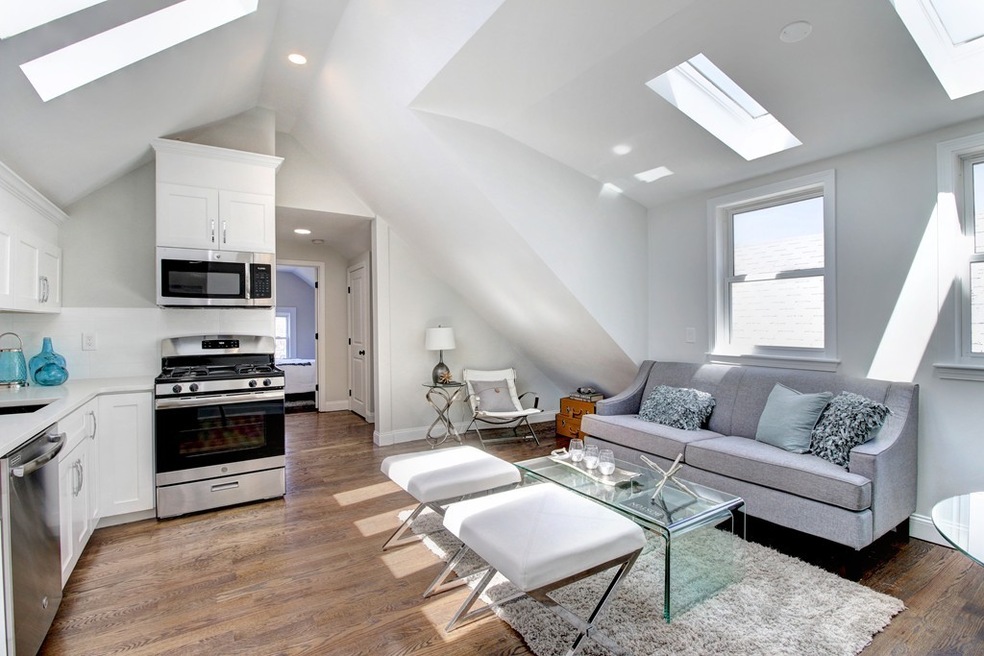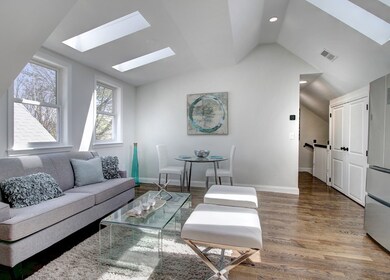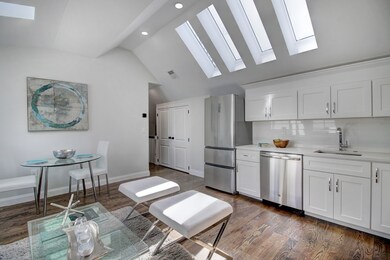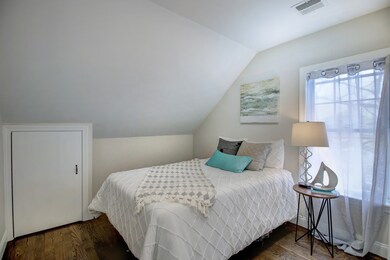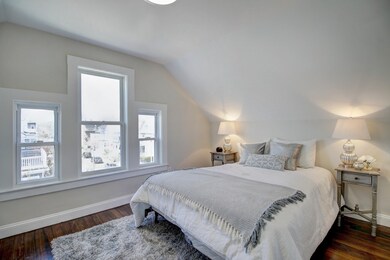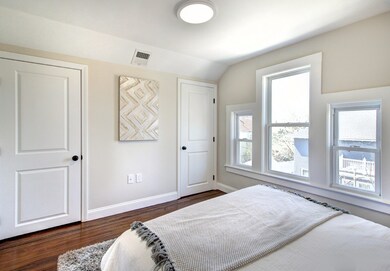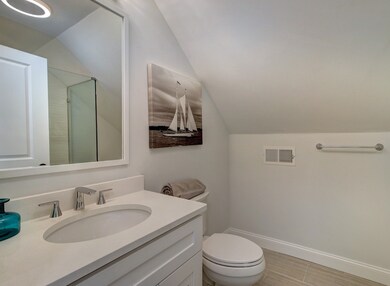
27 Whitten St Unit 3 Dorchester, MA 02122
Saint Marks NeighborhoodAbout This Home
As of April 2025One of a kind 3rd floor " tree top Unit! Great location and excellent entry Price into red hot Dorchester condo Market. The multiple skylights POUR in the natural light into the cathedral ceiling Open Kitchen Living Area. Well designed to acomodate a Nice master Bedroom with two closets and an additional guest bedroom on the opposite end of the unit. This Unit has so much charm and character that awaits the new owner to create a sanctuary. Washer and dryer hookup in unit. Bathroom has beautiful custom tile shower and lovely glass shower door. 2 off street parking spots are available for purchase for 30K for one unit in the association Common outdoor space and Large storage unit in Basement. All with in Short distance to REDLINE, ADAMS VILLAGE, the Ashmont AREA, Many parks and restaurants. Another Offering from Boston Common Holdings and Dalfior Development INC
Last Buyer's Agent
Antoine Matar
Knight Realty
Property Details
Home Type
- Condominium
Est. Annual Taxes
- $5,143
Year Built
- Built in 1925
Kitchen
- Range
- Microwave
- Dishwasher
Flooring
- Wood
- Tile
Utilities
- Forced Air Heating and Cooling System
Additional Features
- Basement
Ownership History
Purchase Details
Home Financials for this Owner
Home Financials are based on the most recent Mortgage that was taken out on this home.Purchase Details
Home Financials for this Owner
Home Financials are based on the most recent Mortgage that was taken out on this home.Similar Homes in the area
Home Values in the Area
Average Home Value in this Area
Purchase History
| Date | Type | Sale Price | Title Company |
|---|---|---|---|
| Condominium Deed | $495,000 | None Available | |
| Condominium Deed | $495,000 | None Available | |
| Not Resolvable | $399,999 | -- |
Mortgage History
| Date | Status | Loan Amount | Loan Type |
|---|---|---|---|
| Open | $371,250 | Purchase Money Mortgage | |
| Closed | $371,250 | Purchase Money Mortgage | |
| Previous Owner | $352,000 | Stand Alone Refi Refinance Of Original Loan | |
| Previous Owner | $359,910 | New Conventional |
Property History
| Date | Event | Price | Change | Sq Ft Price |
|---|---|---|---|---|
| 04/15/2025 04/15/25 | Sold | $495,000 | +1.2% | $762 / Sq Ft |
| 03/24/2025 03/24/25 | Pending | -- | -- | -- |
| 03/18/2025 03/18/25 | For Sale | $489,000 | +22.3% | $752 / Sq Ft |
| 06/22/2018 06/22/18 | Sold | $399,999 | 0.0% | $615 / Sq Ft |
| 05/09/2018 05/09/18 | Pending | -- | -- | -- |
| 05/03/2018 05/03/18 | For Sale | $399,999 | -- | $615 / Sq Ft |
Tax History Compared to Growth
Tax History
| Year | Tax Paid | Tax Assessment Tax Assessment Total Assessment is a certain percentage of the fair market value that is determined by local assessors to be the total taxable value of land and additions on the property. | Land | Improvement |
|---|---|---|---|---|
| 2025 | $5,143 | $444,100 | $0 | $444,100 |
| 2024 | $4,506 | $413,400 | $0 | $413,400 |
| 2023 | $4,309 | $401,200 | $0 | $401,200 |
| 2022 | $4,118 | $378,500 | $0 | $378,500 |
| 2021 | $3,921 | $367,500 | $0 | $367,500 |
| 2020 | $3,502 | $331,600 | $0 | $331,600 |
Agents Affiliated with this Home
-

Seller's Agent in 2025
Angela Guo
Red Tree Real Estate
(626) 476-8877
1 in this area
77 Total Sales
-

Seller Co-Listing Agent in 2025
Jerome Bibuld
Red Tree Real Estate
(617) 642-5456
1 in this area
93 Total Sales
-

Buyer's Agent in 2025
Ethan Piani-Hohmann
Shilalis Real Estate
(617) 393-3458
1 in this area
10 Total Sales
-

Seller's Agent in 2018
Alex Walsh
Access
(781) 556-1703
12 in this area
507 Total Sales
-

Seller Co-Listing Agent in 2018
Katelyn Sullivan
Access
(781) 589-4780
72 Total Sales
-
A
Buyer's Agent in 2018
Antoine Matar
Knight Realty
Map
Source: MLS Property Information Network (MLS PIN)
MLS Number: 72320119
APN: 1601173006
- 40 King St Unit 3
- 41 King St Unit 1
- 22 Saint Marks Rd Unit 1
- 1 King St Unit 3
- 17 Saint Marks Rd Unit 1
- 15 Lafield St Unit 1
- 27 Dix St Unit 1
- 67 Whitten St
- 106 Lonsdale St Unit 1
- 116 Lonsdale St
- 80-84 Shepton St Unit 80-3
- 51 Florida St Unit 3
- 76 Florida St
- 15 Centervale Park
- 411 Adams St
- 18-20 Parkman St Unit 1
- 18-20 Parkman St Unit 2
- 18-20 Parkman St Unit 5
- 18-20 Parkman St Unit 3
- 114 Wrentham St Unit 1
