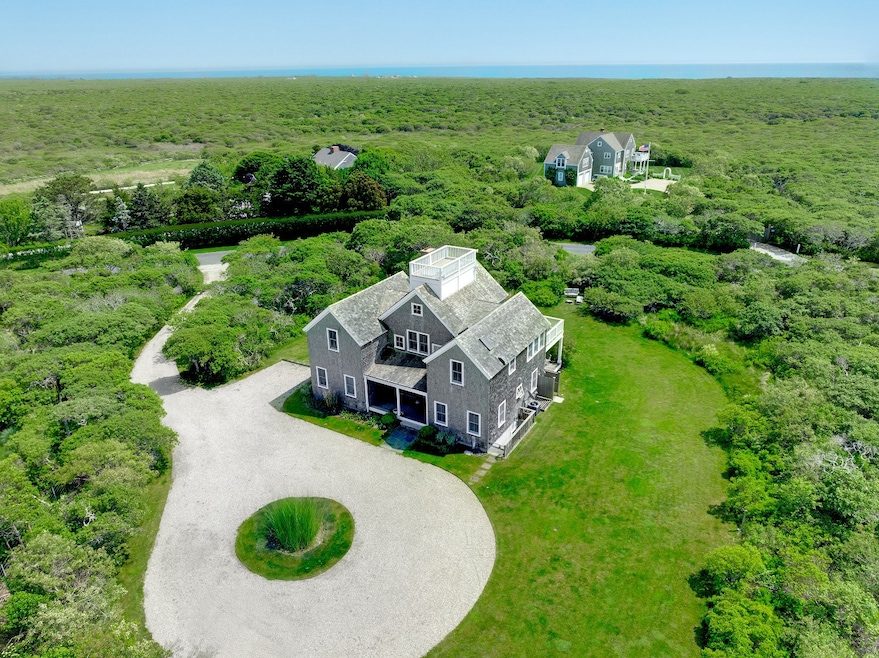27 Wigwam Rd Nantucket, MA 02554
Estimated payment $25,638/month
Highlights
- Ocean View
- Deck
- Patio
- 1.18 Acre Lot
- Porch
About This Home
Tucked near one of Nantucket’s most beloved South Shore beaches, this 5-bedroom, 4.5-bath upside-down beach house is a true coastal gem. Designed for both comfort and style, the home features soaring wood-beamed ceilings, an intricately inlaid compass rose in the hardwood floors, and a classic widow’s walk offering panoramic ocean views. With three distinct living areas—one on each level—plus a loft, there’s room for everyone to spread out or come together. The well-appointed kitchen opens seamlessly to the dining area and sunny second-floor decks, perfect for entertaining. With room for a pool, stunning ocean-facing vistas, and exceptional character inside and out, this home offers the ultimate Nantucket lifestyle.
Home Details
Home Type
- Single Family
Est. Annual Taxes
- $9,884
Year Built
- Built in 2004
Lot Details
- 1.18 Acre Lot
- Property is zoned LUG3
Property Views
- Ocean
- Pasture
Interior Spaces
- 3,788 Sq Ft Home
- Partially Furnished
Bedrooms and Bathrooms
- 5 Bedrooms | 3 Main Level Bedrooms
Outdoor Features
- Deck
- Patio
- Porch
Utilities
- Well
- Septic Tank
- Cable TV Available
Listing and Financial Details
- Tax Lot 822
- Assessor Parcel Number 78
Map
Home Values in the Area
Average Home Value in this Area
Tax History
| Year | Tax Paid | Tax Assessment Tax Assessment Total Assessment is a certain percentage of the fair market value that is determined by local assessors to be the total taxable value of land and additions on the property. | Land | Improvement |
|---|---|---|---|---|
| 2025 | $9,884 | $3,013,300 | $1,045,200 | $1,968,100 |
| 2024 | $9,345 | $2,985,700 | $1,045,200 | $1,940,500 |
| 2023 | $7,800 | $2,430,000 | $995,500 | $1,434,500 |
| 2022 | $7,546 | $2,017,600 | $871,000 | $1,146,600 |
| 2021 | $7,324 | $2,017,600 | $871,000 | $1,146,600 |
| 2020 | $6,591 | $1,910,500 | $705,100 | $1,205,400 |
| 2019 | $6,419 | $1,910,500 | $705,100 | $1,205,400 |
| 2018 | $6,329 | $1,792,800 | $705,100 | $1,087,700 |
| 2017 | $5,872 | $1,732,300 | $674,000 | $1,058,300 |
| 2016 | $5,297 | $1,576,500 | $570,300 | $1,006,200 |
| 2015 | $5,075 | $1,405,700 | $577,500 | $828,200 |
| 2014 | $6,307 | $1,677,400 | $849,200 | $828,200 |
Property History
| Date | Event | Price | List to Sale | Price per Sq Ft |
|---|---|---|---|---|
| 09/09/2025 09/09/25 | Price Changed | $4,750,000 | -4.9% | $1,254 / Sq Ft |
| 06/16/2025 06/16/25 | For Sale | $4,995,000 | -- | $1,319 / Sq Ft |
Purchase History
| Date | Type | Sale Price | Title Company |
|---|---|---|---|
| Land Court Massachusetts | $505,000 | -- | |
| Land Court Massachusetts | $445,000 | -- |
Mortgage History
| Date | Status | Loan Amount | Loan Type |
|---|---|---|---|
| Previous Owner | $267,000 | Purchase Money Mortgage |
Source: LINK
MLS Number: 92156
APN: NANT-000-077-000-000-0000-07-000-008
- 12 Ipswich St
- 4 Berkley St
- 27 Longwood Dr
- 20 Lyons Ln
- 24 Flintlock Rd
- 44 Madequecham Valley Rd
- 1 Airport Rd Unit Lot A
- 1 Airport Rd Unit Lot B
- 48 Madequecham Valley Rd
- 9 Nobadeer Way
- 2 Goldenrod Ct
- 106 Old South Rd Unit 2
- 5 Upper Tawpawshaw Rd
- 20 Evergreen Way
- 105 Low Beach Rd
- 3 Monohansett Rd
- 6 Honeysuckle Dr
- 21 Kittiwake Ln
- 15 Skyline Dr
- 15 Nancy Ann Ln
- 30 Devon St Unit The Big Dip
- 30 Devon St Unit Little Dip
- 30 Devon St Unit The Dips
- 30 Devon Street - Full Compound
- 30 Devon Street - Big Dip
- 30 Devon Street - Little Dip
- 15 N Beach St
- 28 Bosworth Rd
- 23 Kittiwake Ln
- 2 Drew Ln
- 153 Polpis Rd
- 7 Packet Dr
- 44 Main St
- 37 Quaise Rd
- 63 Monomoy Rd
- 14 Black Fish Ln
- 21 Mckinley Ave
- 106A Surfside Rd Unit EAST
- 1 Pochick Ave
- 7 Bank St







