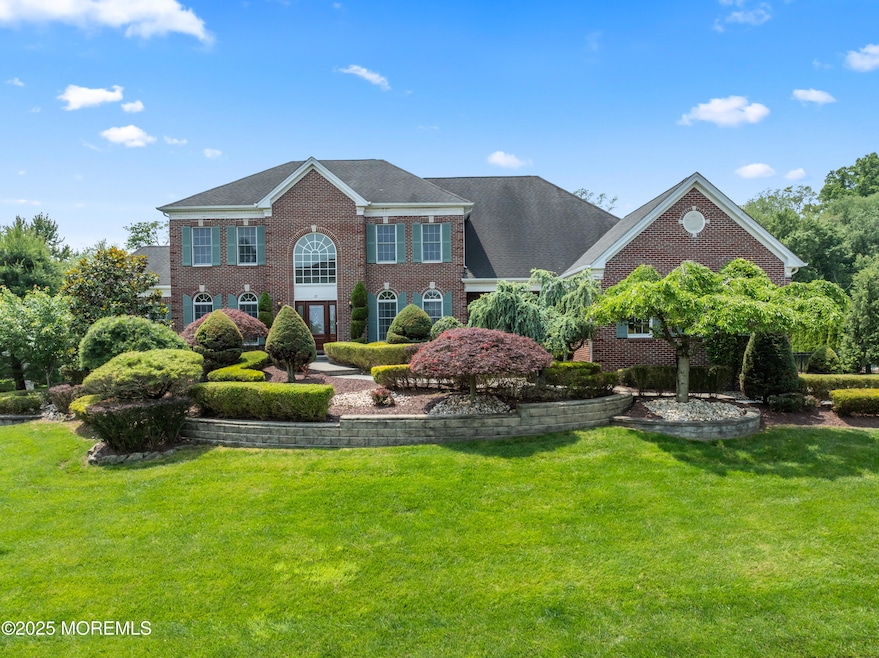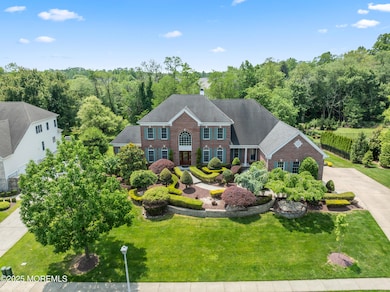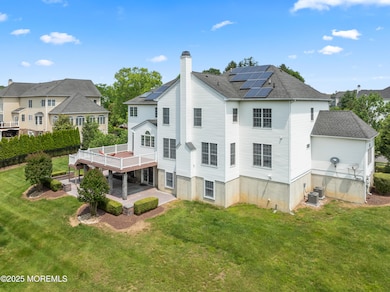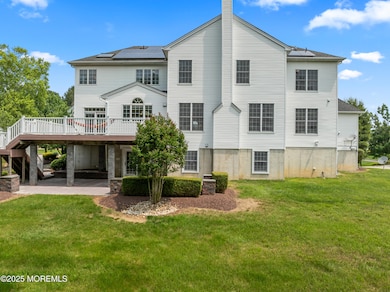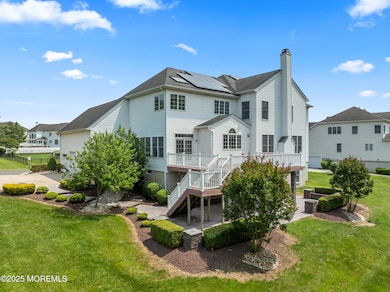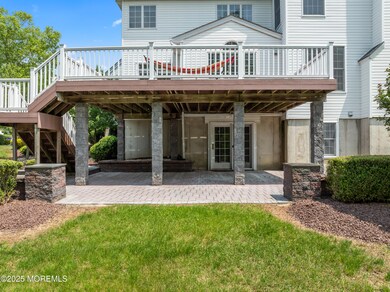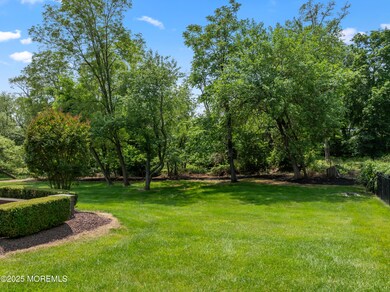27 Witherspoon Way Marlboro, NJ 07746
Estimated payment $11,143/month
Highlights
- Home Theater
- Solar Power System
- Conservatory Room
- Marlboro High School Rated A
- Custom Home
- Deck
About This Home
Welcome to a truly exceptional Northeast-facing Coventry model nestled in the highly sought-after Castle Pointe community in Marlboro, a prestigious Toll Brothers development known for its award-winning homes. This expansive 7-bedroom, 6-bath residence offers a thoughtfully design layout through out the house. Upstairs: Four spacious en-suite bedrooms, each with its own private bathroom. Main level: A convenient in-law suite with a full bath. Walk-out basement: Fully finished with two additional bedrooms, a full bath, a media room, fitness area, and play space—perfect for entertaining or extended guests. Set on a premium beautifully landscaped lot, this stately brick-front home boasts dual front entrances, a 3-car side-entry garage, and an elegant trex deck and lavish patio overlooking a serene, private backyard oasis. Inside, the open-concept floor plan seamlessly connects the kitchen, breakfast nook, and family spacesperfect for everyday comfort and joyful gatherings. Enjoy panoramic backyard views through oversized picture windows that bathe the home in natural light. Host elegant dinners in the 19' x15' formal dining room, relax in the spacious living room, or escape to the sun-soaked conservatory. Every room is designed to elevate your lifestyle. Enjoy unbeatable convenience with proximity to: Authentic dining, shopping centers, daycare & sport facilities, dance studios, golf courses, organic farms & equestrian centers, local vineyards, places of worship, and temples. Major highways: Rt. 9, 18, 33, 34, 35, I-195, Garden State Parkway, Turnpike. Just minutes from NYC-bound train and bus stops. This rare gem blends luxury, space, and a prime location into one unforgettable home. Don't miss your chance to make it yours!
Listing Agent
Heritage House Sotheby's International Realty Brokerage Phone: 732-267-6654 License #9910490 Listed on: 06/09/2025

Home Details
Home Type
- Single Family
Est. Annual Taxes
- $22,718
Year Built
- Built in 2005
Lot Details
- 0.65 Acre Lot
- Lot Dimensions are 135 x 211
- Oversized Lot
- Sprinkler System
- Wooded Lot
- Backs to Trees or Woods
Parking
- 3 Car Attached Garage
- Driveway
Home Design
- Custom Home
- Colonial Architecture
- Brick Exterior Construction
- Asphalt Rolled Roof
- Vinyl Siding
Interior Spaces
- 4,498 Sq Ft Home
- 2-Story Property
- Home Theater Equipment
- Crown Molding
- Tray Ceiling
- Ceiling height of 9 feet on the main level
- Ceiling Fan
- Skylights
- Recessed Lighting
- Light Fixtures
- Wood Burning Fireplace
- Window Treatments
- French Doors
- Sliding Doors
- Sunken Living Room
- Home Theater
- Conservatory Room
- Home Gym
- Attic
Kitchen
- Breakfast Area or Nook
- Gas Cooktop
- Range Hood
- Microwave
- Dishwasher
- Kitchen Island
- Granite Countertops
Flooring
- Wood
- Wall to Wall Carpet
- Tile
- Vinyl Plank
Bedrooms and Bathrooms
- 7 Bedrooms
- Main Floor Bedroom
- Walk-In Closet
- 6 Full Bathrooms
- In-Law or Guest Suite
- Primary Bathroom Bathtub Only
- Primary Bathroom includes a Walk-In Shower
Laundry
- Dryer
- Washer
- Laundry Tub
Finished Basement
- Heated Basement
- Walk-Out Basement
- Basement Fills Entire Space Under The House
Outdoor Features
- Deck
- Patio
Schools
- Marlboro Elementary And Middle School
- Marlboro High School
Utilities
- Forced Air Zoned Heating and Cooling System
- Heating System Uses Natural Gas
- Natural Gas Water Heater
Additional Features
- Solar Power System
- Property is near a golf course
Community Details
- No Home Owners Association
- Castle Point Subdivision, Coventry Floorplan
Listing and Financial Details
- Assessor Parcel Number 30-00360-02-00018-40
Map
Home Values in the Area
Average Home Value in this Area
Tax History
| Year | Tax Paid | Tax Assessment Tax Assessment Total Assessment is a certain percentage of the fair market value that is determined by local assessors to be the total taxable value of land and additions on the property. | Land | Improvement |
|---|---|---|---|---|
| 2025 | $22,718 | $910,900 | $255,800 | $655,100 |
| 2024 | $21,716 | $910,900 | $255,800 | $655,100 |
| 2023 | $21,716 | $910,900 | $255,800 | $655,100 |
| 2022 | $21,084 | $910,900 | $255,800 | $655,100 |
| 2021 | $20,875 | $907,600 | $255,800 | $651,800 |
| 2020 | $20,866 | $907,600 | $255,800 | $651,800 |
| 2019 | $20,875 | $907,600 | $255,800 | $651,800 |
| 2018 | $20,521 | $907,600 | $255,800 | $651,800 |
| 2017 | $20,121 | $907,600 | $255,800 | $651,800 |
| 2016 | $20,040 | $907,600 | $255,800 | $651,800 |
| 2015 | $19,527 | $897,800 | $255,800 | $642,000 |
| 2014 | $18,835 | $856,900 | $255,800 | $601,100 |
Property History
| Date | Event | Price | List to Sale | Price per Sq Ft |
|---|---|---|---|---|
| 08/17/2025 08/17/25 | Pending | -- | -- | -- |
| 06/09/2025 06/09/25 | For Sale | $1,749,900 | -- | $389 / Sq Ft |
Source: MOREMLS (Monmouth Ocean Regional REALTORS®)
MLS Number: 22517051
APN: 30-00360-02-00018-40
- 67 School Rd E
- 20 N Main St
- 5 Buck Ln
- 29 School Rd W
- 100 Timber Ln
- 10 Livingston Ct
- 22 Pecan Valley Dr
- 53 Barn Swallow Blvd
- 93 Buckley Rd
- 49 Barn Swallow Blvd
- 16 Jacata Rd
- Brookton Plan at The Parc at Marlboro - The Brookton Collection
- Monterey Plan at The Parc at Marlboro - The Monterey Collection
- 62 Steeplechase Dr
- 1006 Navigator Ave
- 23 Woodpecker Way
- 0 Boundary Rd Unit 22520658
- 3506 Expedition St
- 3504 Expedition St
- 3503 Expedition St
