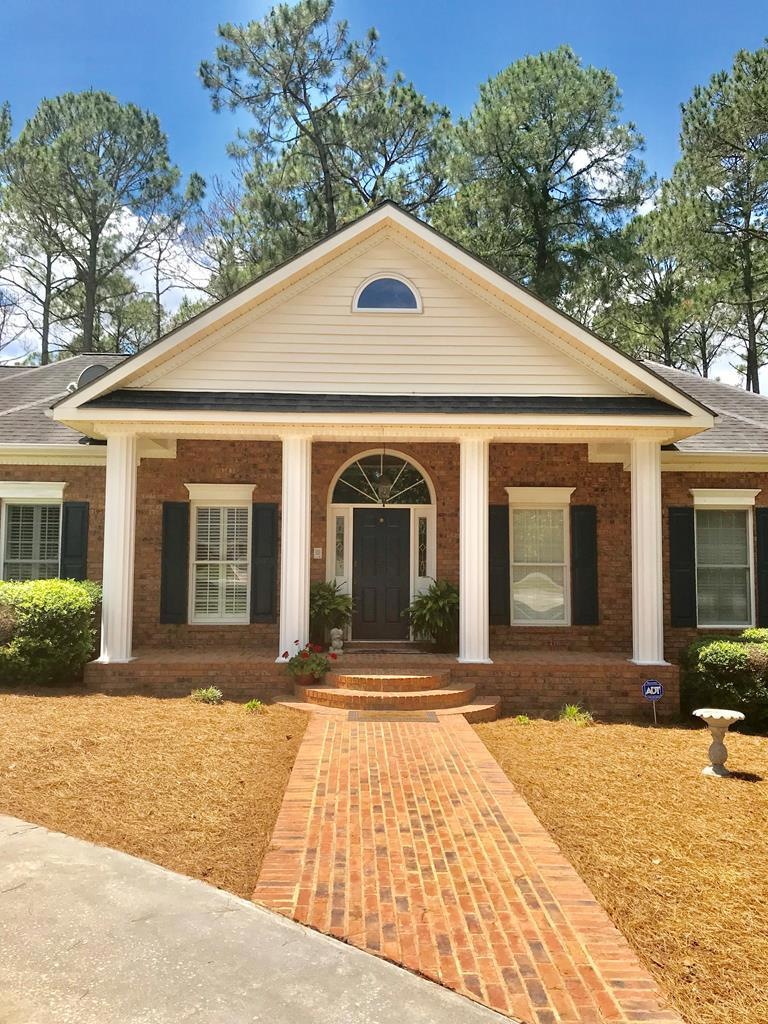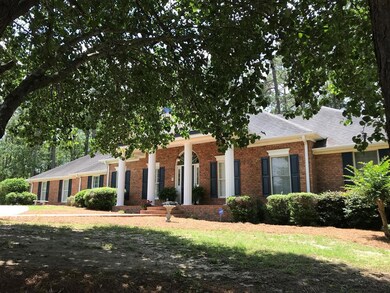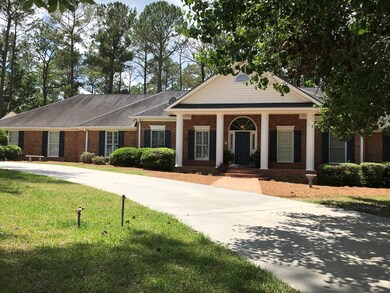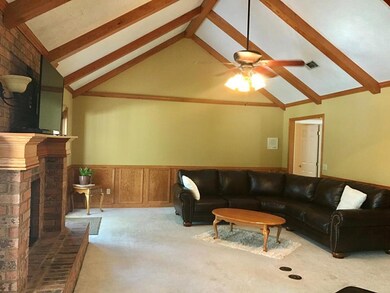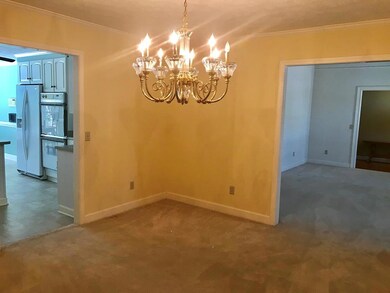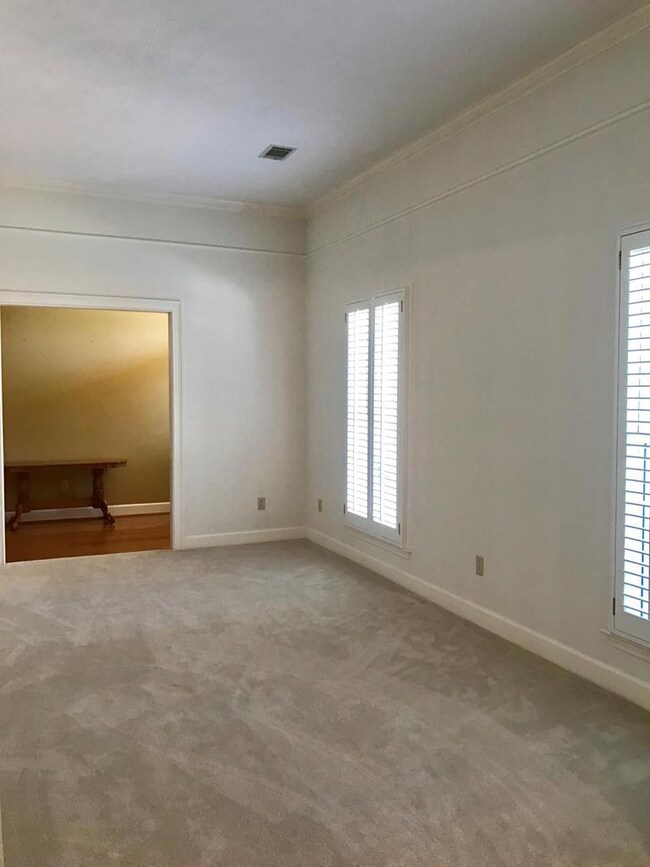
27 Woodhaven Dr Hazlehurst, GA 31539
Highlights
- Spa
- Wooded Lot
- Wood Flooring
- 1.19 Acre Lot
- Traditional Architecture
- Corner Lot
About This Home
As of October 2019This custom-built brick home is in a much sought after neighborhood on a corner lot consisting of 1.19 acres.The home offers immediate attraction with a circular driveway front entrance with a detached double garage.The home offers 3150 sq ft with 4 bedrooms, 4 baths.Plantation shutters along with crown molding throughout the home add charm.The kitchen design has an island and a breakfast nook with plenty of cabinetry.The home has beautiful specialty ceiling with exposed beams, judges panels and a gas burning masonry fireplace in the great room. Double French doors from the great room to the screened in porch, overlooking the large courtyard.Plenty of area for outdoor entertaining.The master suite offers a spacious bedroom with a bay window ideal for a sitting area, while the bath has his/her vanities, separate tiled shower with handheld shower along with mounted shower head, oversized jetted spa tub and bidet. A storage building completes this package.
Last Agent to Sell the Property
Bateman Realty LLC License #343539 Listed on: 05/08/2019
Home Details
Home Type
- Single Family
Est. Annual Taxes
- $3,047
Year Built
- Built in 1994
Lot Details
- 1.19 Acre Lot
- Corner Lot
- Wooded Lot
- Property is zoned R1A
Home Design
- Traditional Architecture
- Brick or Stone Mason
- Raised Foundation
Interior Spaces
- 3,150 Sq Ft Home
- 1-Story Property
- Ceiling Fan
- Gas Log Fireplace
- Fireplace Features Masonry
- Double Pane Windows
- Great Room with Fireplace
- Intercom
- Laundry Room
Kitchen
- Eat-In Kitchen
- Double Oven
- Cooktop
- Microwave
- Dishwasher
- Kitchen Island
- Trash Compactor
- Disposal
Flooring
- Wood
- Carpet
- Tile
- Vinyl
Bedrooms and Bathrooms
- 4 Bedrooms
- 4 Full Bathrooms
- Spa Bath
- Separate Shower
Parking
- Detached Garage
- Parking Pad
- Parking Available
- Garage Door Opener
- Driveway
- Open Parking
Outdoor Features
- Spa
- Screened Patio
- Separate Outdoor Workshop
- Outdoor Storage
- Outbuilding
Utilities
- Central Heating and Cooling System
- Multiple Heating Units
- Septic System
Community Details
- Elton Subdivision
Listing and Financial Details
- Assessor Parcel Number 0050A 033
Ownership History
Purchase Details
Home Financials for this Owner
Home Financials are based on the most recent Mortgage that was taken out on this home.Purchase Details
Home Financials for this Owner
Home Financials are based on the most recent Mortgage that was taken out on this home.Purchase Details
Home Financials for this Owner
Home Financials are based on the most recent Mortgage that was taken out on this home.Purchase Details
Purchase Details
Purchase Details
Purchase Details
Purchase Details
Similar Homes in Hazlehurst, GA
Home Values in the Area
Average Home Value in this Area
Purchase History
| Date | Type | Sale Price | Title Company |
|---|---|---|---|
| Warranty Deed | $248,000 | -- | |
| Warranty Deed | $239,000 | -- | |
| Deed | $250,000 | -- | |
| Deed | -- | -- | |
| Deed | -- | -- | |
| Deed | $9,500 | -- | |
| Deed | $6,000 | -- | |
| Deed | $5,800 | -- |
Mortgage History
| Date | Status | Loan Amount | Loan Type |
|---|---|---|---|
| Open | $150,000 | New Conventional | |
| Previous Owner | $234,671 | FHA | |
| Previous Owner | $250,175 | New Conventional | |
| Previous Owner | $231,885 | New Conventional |
Property History
| Date | Event | Price | Change | Sq Ft Price |
|---|---|---|---|---|
| 10/04/2019 10/04/19 | Sold | $248,000 | -6.4% | $79 / Sq Ft |
| 09/11/2019 09/11/19 | Pending | -- | -- | -- |
| 05/08/2019 05/08/19 | For Sale | $265,000 | +10.9% | $84 / Sq Ft |
| 02/28/2019 02/28/19 | Sold | $239,000 | -14.6% | $76 / Sq Ft |
| 01/21/2019 01/21/19 | Pending | -- | -- | -- |
| 12/29/2018 12/29/18 | For Sale | $280,000 | -- | $89 / Sq Ft |
Tax History Compared to Growth
Tax History
| Year | Tax Paid | Tax Assessment Tax Assessment Total Assessment is a certain percentage of the fair market value that is determined by local assessors to be the total taxable value of land and additions on the property. | Land | Improvement |
|---|---|---|---|---|
| 2024 | $5,703 | $152,560 | $6,400 | $146,160 |
| 2023 | $3,658 | $97,869 | $3,808 | $94,061 |
| 2022 | $3,658 | $97,869 | $3,808 | $94,061 |
| 2021 | $3,658 | $97,869 | $3,808 | $94,061 |
| 2020 | $3,472 | $92,875 | $3,808 | $89,067 |
| 2019 | $3,397 | $92,875 | $3,808 | $89,067 |
| 2018 | $3,063 | $83,510 | $3,808 | $79,702 |
| 2017 | $2,140 | $76,093 | $4,522 | $71,571 |
| 2016 | $2,103 | $76,093 | $4,522 | $71,571 |
| 2015 | -- | $76,093 | $4,522 | $71,571 |
| 2014 | -- | $75,690 | $4,066 | $71,624 |
Agents Affiliated with this Home
-

Seller's Agent in 2019
Victoria Bateman
Bateman Realty LLC
(912) 379-9246
122 in this area
198 Total Sales
Map
Source: Altamaha Basin Board of REALTORS®
MLS Number: 17407
APN: 0050A-033
- 182 Rogers St
- 00 Burketts Ferry Rd
- 44 Kersey St
- 0 Charles Rogers Blvd
- 42 Claxton Rd
- 54 Walton Way
- 42 Walton Way
- 36 Walton Way
- 73 Latimer St
- 3 E Kelly Ln
- 12 Park Ln
- 10 Pecan Dr
- 27 Park Ln
- 30 W 1st Ave
- 00 Pat Dixon St & Charles Rogers Blvd
- 104 N Tallahassee St
- 00 Wragler Trail (Lot)
- 0 Tallahassee St Unit 10554247
- 142 N Tallahassee St
- 21 E Jarman St
