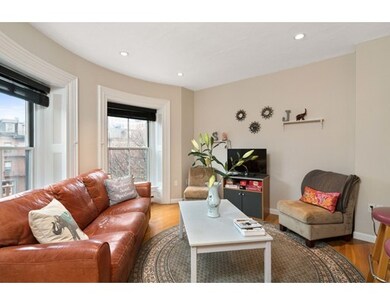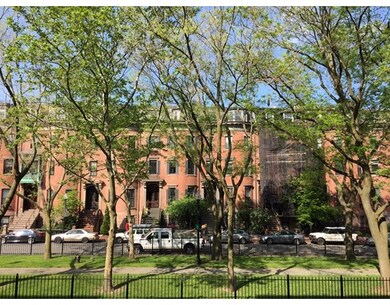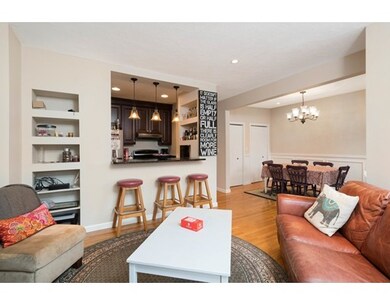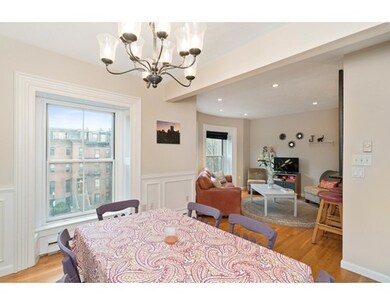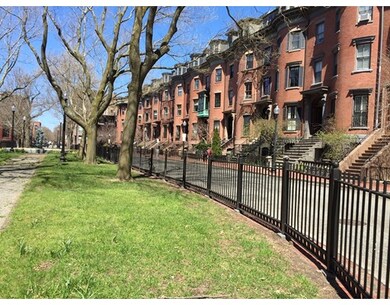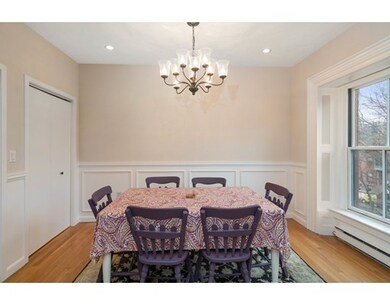
27 Worcester Square Unit 5 Boston, MA 02118
South End NeighborhoodAbout This Home
As of May 2025On picturesque Worcester Square in Boston's historic South End, this fully renovated two-bedroom residence overlooks the European-inspired fountain of this quiet street's lush park space all the way to the Prudential Tower. In an effortless open layout, the airy bow-windowed living room and the dining room, also with a large window, both capture the beautiful view. Separated by a convenient bar counter, the updated kitchen offers hardwood cabinetry, granite counters, and stainless steel appliances. There are gleaming hardwood floors throughout. Featuring a generous master bedroom that can accommodate a king-size bed, the bedrooms are served by a marble/tile bath which includes a soaking tub/shower and laundry area with Bosch appliances. The gracious common areas of the building have recently been updated. In one of the city's most desirable and vibrant neighborhoods, the ideal location has wonderful cafes, acclaimed restaurants, green spaces, and Silver Line service all right at hand.
Last Agent to Sell the Property
Gibson Sotheby's International Realty Listed on: 04/03/2017

Property Details
Home Type
Condominium
Est. Annual Taxes
$8,323
Year Built
1910
Lot Details
0
Listing Details
- Unit Level: 3
- Unit Placement: Middle
- Property Type: Condominium/Co-Op
- CC Type: Condo
- Style: Brownstone
- Other Agent: 2.50
- Lead Paint: Unknown
- Year Built Description: Approximate
- Special Features: None
- Property Sub Type: Condos
- Year Built: 1910
Interior Features
- Has Basement: No
- Number of Rooms: 4
- Amenities: Public Transportation, Shopping, Park, Medical Facility, Laundromat, Highway Access, House of Worship, T-Station, University
- Electric: 110 Volts, Circuit Breakers
- Flooring: Wood, Marble
- Interior Amenities: Cable Available
- Bedroom 2: Third Floor, 10X9
- Bathroom #1: Third Floor, 11X5
- Kitchen: Third Floor, 11X8
- Laundry Room: Third Floor
- Living Room: Third Floor, 23X18
- Master Bedroom: Third Floor, 13X14
- Master Bedroom Description: Closet/Cabinets - Custom Built, Flooring - Hardwood, Recessed Lighting
- Dining Room: Third Floor, 13X9
- No Bedrooms: 2
- Full Bathrooms: 1
- No Living Levels: 1
- Main Lo: BB5918
- Main So: BB5918
Exterior Features
- Construction: Brick
- Exterior: Brick
- Exterior Unit Features: Garden Area
Garage/Parking
- Parking Spaces: 0
Utilities
- Hot Water: Electric
- Utility Connections: for Electric Dryer, Washer Hookup
- Sewer: City/Town Sewer
- Water: City/Town Water
Condo/Co-op/Association
- Association Fee Includes: Water, Sewer, Master Insurance, Exterior Maintenance
- Management: Owner Association
- Pets Allowed: Yes w/ Restrictions
- No Units: 6
- Unit Building: 5
Fee Information
- Fee Interval: Monthly
Lot Info
- Assessor Parcel Number: W:08 P:01517 S:010
- Zoning: Res
- Acre: 0.02
- Lot Size: 819.00
Ownership History
Purchase Details
Home Financials for this Owner
Home Financials are based on the most recent Mortgage that was taken out on this home.Purchase Details
Home Financials for this Owner
Home Financials are based on the most recent Mortgage that was taken out on this home.Purchase Details
Home Financials for this Owner
Home Financials are based on the most recent Mortgage that was taken out on this home.Purchase Details
Home Financials for this Owner
Home Financials are based on the most recent Mortgage that was taken out on this home.Purchase Details
Home Financials for this Owner
Home Financials are based on the most recent Mortgage that was taken out on this home.Purchase Details
Purchase Details
Purchase Details
Purchase Details
Purchase Details
Similar Homes in the area
Home Values in the Area
Average Home Value in this Area
Purchase History
| Date | Type | Sale Price | Title Company |
|---|---|---|---|
| Deed | $820,000 | None Available | |
| Deed | $820,000 | None Available | |
| Quit Claim Deed | -- | None Available | |
| Quit Claim Deed | -- | None Available | |
| Not Resolvable | $758,000 | -- | |
| Not Resolvable | $487,500 | -- | |
| Deed | -- | -- | |
| Deed | -- | -- | |
| Deed | $485,000 | -- | |
| Deed | $485,000 | -- | |
| Deed | $485,000 | -- | |
| Deed | -- | -- | |
| Deed | -- | -- | |
| Deed | -- | -- | |
| Deed | $405,000 | -- | |
| Deed | $405,000 | -- | |
| Deed | $282,500 | -- | |
| Deed | $282,500 | -- | |
| Deed | $110,000 | -- | |
| Deed | $110,000 | -- |
Mortgage History
| Date | Status | Loan Amount | Loan Type |
|---|---|---|---|
| Open | $656,000 | Purchase Money Mortgage | |
| Closed | $656,000 | Purchase Money Mortgage | |
| Previous Owner | $100,000 | No Value Available | |
| Previous Owner | $390,000 | New Conventional | |
| Previous Owner | $322,000 | No Value Available | |
| Previous Owner | $330,500 | Purchase Money Mortgage |
Property History
| Date | Event | Price | Change | Sq Ft Price |
|---|---|---|---|---|
| 07/30/2025 07/30/25 | Price Changed | $3,975 | -9.7% | $5 / Sq Ft |
| 06/24/2025 06/24/25 | For Rent | $4,400 | 0.0% | -- |
| 05/30/2025 05/30/25 | Sold | $820,000 | -3.5% | $1,001 / Sq Ft |
| 04/22/2025 04/22/25 | Pending | -- | -- | -- |
| 04/10/2025 04/10/25 | For Sale | $850,000 | +12.1% | $1,038 / Sq Ft |
| 06/05/2017 06/05/17 | Sold | $758,000 | +9.1% | $899 / Sq Ft |
| 04/11/2017 04/11/17 | Pending | -- | -- | -- |
| 04/03/2017 04/03/17 | For Sale | $695,000 | 0.0% | $824 / Sq Ft |
| 09/11/2015 09/11/15 | Rented | $3,000 | -6.3% | -- |
| 08/21/2015 08/21/15 | Under Contract | -- | -- | -- |
| 05/17/2015 05/17/15 | For Rent | $3,200 | +1.6% | -- |
| 03/05/2015 03/05/15 | Rented | $3,150 | -1.6% | -- |
| 02/03/2015 02/03/15 | Under Contract | -- | -- | -- |
| 12/27/2014 12/27/14 | For Rent | $3,200 | 0.0% | -- |
| 07/31/2012 07/31/12 | Sold | $487,500 | -2.3% | $578 / Sq Ft |
| 04/24/2012 04/24/12 | Pending | -- | -- | -- |
| 04/18/2012 04/18/12 | For Sale | $499,000 | 0.0% | $592 / Sq Ft |
| 04/17/2012 04/17/12 | Pending | -- | -- | -- |
| 04/09/2012 04/09/12 | Price Changed | $499,000 | -3.1% | $592 / Sq Ft |
| 03/26/2012 03/26/12 | For Sale | $515,000 | -- | $611 / Sq Ft |
Tax History Compared to Growth
Tax History
| Year | Tax Paid | Tax Assessment Tax Assessment Total Assessment is a certain percentage of the fair market value that is determined by local assessors to be the total taxable value of land and additions on the property. | Land | Improvement |
|---|---|---|---|---|
| 2025 | $8,323 | $718,700 | $0 | $718,700 |
| 2024 | $7,643 | $701,200 | $0 | $701,200 |
| 2023 | $7,381 | $687,200 | $0 | $687,200 |
| 2022 | $7,405 | $680,600 | $0 | $680,600 |
| 2021 | $7,119 | $667,200 | $0 | $667,200 |
| 2020 | $6,341 | $600,500 | $0 | $600,500 |
| 2019 | $6,144 | $582,900 | $0 | $582,900 |
| 2018 | $5,761 | $549,700 | $0 | $549,700 |
| 2017 | $5,544 | $523,500 | $0 | $523,500 |
| 2016 | $5,537 | $503,400 | $0 | $503,400 |
| 2015 | $5,561 | $459,200 | $0 | $459,200 |
| 2014 | $5,243 | $416,800 | $0 | $416,800 |
Agents Affiliated with this Home
-
A
Seller's Agent in 2025
Andrew Martini
Compass
(781) 530-4850
3 in this area
53 Total Sales
-

Buyer's Agent in 2025
Yoon Song
Century 21 Shawmut Properties
(857) 636-0429
1 in this area
35 Total Sales
-

Seller's Agent in 2017
George Ballantyne
Gibson Sothebys International Realty
(617) 899-7045
9 in this area
49 Total Sales
-

Buyer's Agent in 2017
Frank Celeste
Gibson Sothebys International Realty
(617) 872-3227
8 in this area
487 Total Sales
-

Seller's Agent in 2015
Collin Bray
Century 21 Cityside
(617) 512-1095
15 in this area
165 Total Sales
-
K
Seller's Agent in 2012
Kyle Kaagan
Gibson Sothebys International Realty
Map
Source: MLS Property Information Network (MLS PIN)
MLS Number: 72139607
APN: CBOS-000000-000008-001517-000010
- 54 E Springfield St Unit A
- 50 E Springfield St Unit 1
- 1 Worcester Square Unit 4
- 41 Worcester Square Unit 7
- 55 E Springfield St Unit 1
- 32 E Springfield St Unit 3
- 702 Massachusetts Ave Unit 5
- 691 Massachusetts Ave Unit 507
- 691 Massachusetts Ave Unit 102
- 666 Massachusetts Ave
- 683 Massachusetts Ave Unit 4
- 681 Massachusetts Ave Unit D
- 7 E Springfield St Unit PH6
- 1682 Washington St Unit 8
- 771 Harrison Ave Unit 208
- 771 Harrison Ave Unit 305
- 771 Harrison Ave Unit PH612
- 771 Harrison Ave Unit 9G
- 771 Harrison Ave Unit 6G
- 1750 Washington St Unit 2

