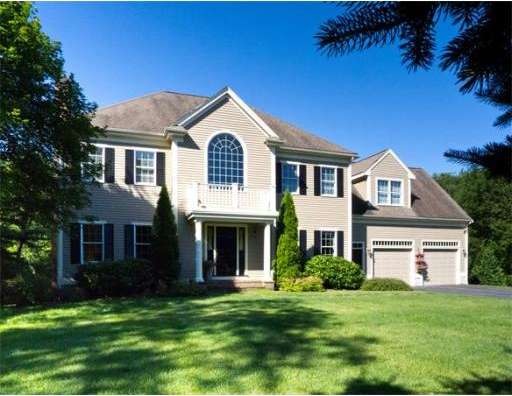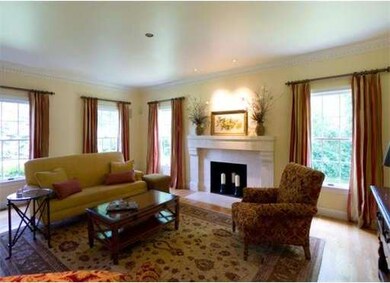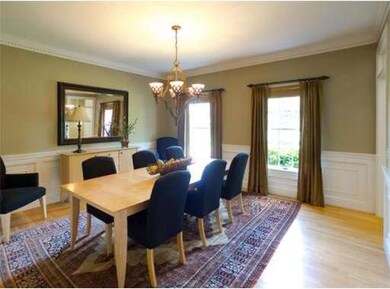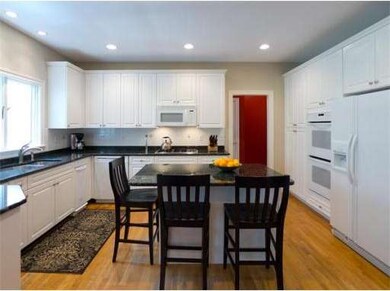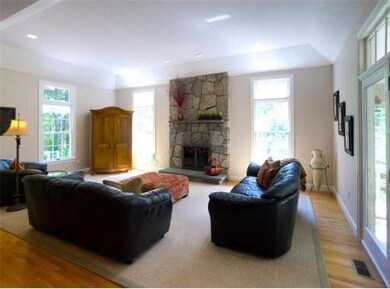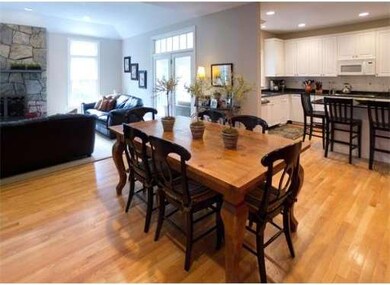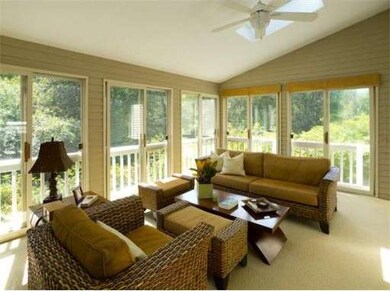
27 York Rd Wayland, MA 01778
About This Home
As of August 2019Elegant & spacious young Colonial on 9.8 acre peaceful park-like setting.Beautiful quality & craftsmanship featuring dentil crown moldings, 9ft. ceilings on1st fl; french doors; built in speakers & tray ceilings. Excellent open floor plan with spacious LR & DR, 1st Fl office w/blt ins, 10ft ceiling FR with fieldstone fireplace opening to skylit sunroom.Very generous 2nd floor with 4 Bedrooms & 3 full bathrooms.Amazing LL with wetbar, full bath, game & media rooms opens to outdoor dining patio.
Home Details
Home Type
Single Family
Est. Annual Taxes
$27,357
Year Built
1997
Lot Details
0
Listing Details
- Lot Description: Wooded, Paved Drive, Shared Drive, Gentle Slope
- Special Features: None
- Property Sub Type: Detached
- Year Built: 1997
Interior Features
- Has Basement: Yes
- Fireplaces: 3
- Primary Bathroom: Yes
- Number of Rooms: 10
- Amenities: Public Transportation, Shopping, Swimming Pool, Walk/Jog Trails, Golf Course, Conservation Area, House of Worship, Public School
- Electric: 200 Amps
- Energy: Insulated Windows, Insulated Doors, Prog. Thermostat
- Flooring: Tile, Wall to Wall Carpet, Hardwood
- Insulation: Full, Fiberglass
- Interior Amenities: Central Vacuum, Security System, Cable Available, Wetbar, French Doors
- Basement: Full, Partially Finished, Walk Out, Interior Access, Concrete Floor
- Bedroom 2: Second Floor, 13X14
- Bedroom 3: Second Floor, 13X14
- Bedroom 4: Second Floor, 13X14
- Bathroom #1: First Floor, 5X6
- Bathroom #2: Second Floor, 8X9
- Bathroom #3: Second Floor
- Kitchen: First Floor, 10X16
- Laundry Room: Second Floor
- Living Room: First Floor, 14X19
- Master Bedroom: Second Floor, 15X17
- Master Bedroom Description: Full Bath, Bathroom - Double Vanity/Sink, Walk-in Closet, Ceramic Tile Floor, Wall to Wall Carpet, Double Vanity
- Dining Room: First Floor, 13X14
- Family Room: First Floor, 14X21
Exterior Features
- Construction: Frame, Conventional (2x4-2x6)
- Exterior: Clapboard, Wood
- Exterior Features: Enclosed Porch, Patio, Prof. Landscape, Sprinkler System, Decor. Lighting
- Foundation: Poured Concrete
Garage/Parking
- Garage Parking: Attached, Garage Door Opener, Storage
- Garage Spaces: 2
- Parking: Off-Street, Paved Driveway
- Parking Spaces: 8
Utilities
- Cooling Zones: 3
- Heat Zones: 3
- Hot Water: Natural Gas
- Utility Connections: for Gas Range, Washer Hookup
Condo/Co-op/Association
- HOA: No
Ownership History
Purchase Details
Home Financials for this Owner
Home Financials are based on the most recent Mortgage that was taken out on this home.Purchase Details
Home Financials for this Owner
Home Financials are based on the most recent Mortgage that was taken out on this home.Purchase Details
Home Financials for this Owner
Home Financials are based on the most recent Mortgage that was taken out on this home.Purchase Details
Similar Homes in the area
Home Values in the Area
Average Home Value in this Area
Purchase History
| Date | Type | Sale Price | Title Company |
|---|---|---|---|
| Not Resolvable | $1,225,000 | -- | |
| Not Resolvable | $985,000 | -- | |
| Deed | $717,000 | -- | |
| Deed | $649,900 | -- |
Mortgage History
| Date | Status | Loan Amount | Loan Type |
|---|---|---|---|
| Open | $173,500 | Second Mortgage Made To Cover Down Payment | |
| Open | $980,000 | Purchase Money Mortgage | |
| Previous Owner | $743,000 | Stand Alone Refi Refinance Of Original Loan | |
| Previous Owner | $788,000 | Purchase Money Mortgage | |
| Previous Owner | $75,000 | No Value Available | |
| Previous Owner | $650,000 | No Value Available | |
| Previous Owner | $550,000 | No Value Available | |
| Previous Owner | $150,000 | No Value Available | |
| Previous Owner | $480,000 | No Value Available | |
| Previous Owner | $75,000 | No Value Available | |
| Previous Owner | $537,750 | Purchase Money Mortgage | |
| Previous Owner | $28,500 | No Value Available |
Property History
| Date | Event | Price | Change | Sq Ft Price |
|---|---|---|---|---|
| 08/01/2019 08/01/19 | Sold | $1,225,000 | -1.9% | $278 / Sq Ft |
| 05/13/2019 05/13/19 | Pending | -- | -- | -- |
| 05/06/2019 05/06/19 | Price Changed | $1,249,000 | -2.3% | $283 / Sq Ft |
| 04/23/2019 04/23/19 | Price Changed | $1,279,000 | -2.3% | $290 / Sq Ft |
| 03/21/2019 03/21/19 | Price Changed | $1,309,000 | -3.0% | $297 / Sq Ft |
| 02/05/2019 02/05/19 | For Sale | $1,349,000 | +37.0% | $306 / Sq Ft |
| 11/29/2012 11/29/12 | Sold | $985,000 | -1.0% | $233 / Sq Ft |
| 07/25/2012 07/25/12 | Pending | -- | -- | -- |
| 07/09/2012 07/09/12 | For Sale | $995,000 | -- | $235 / Sq Ft |
Tax History Compared to Growth
Tax History
| Year | Tax Paid | Tax Assessment Tax Assessment Total Assessment is a certain percentage of the fair market value that is determined by local assessors to be the total taxable value of land and additions on the property. | Land | Improvement |
|---|---|---|---|---|
| 2025 | $27,357 | $1,750,300 | $805,900 | $944,400 |
| 2024 | $25,929 | $1,670,700 | $768,600 | $902,100 |
| 2023 | $24,485 | $1,470,600 | $709,600 | $761,000 |
| 2022 | $24,492 | $1,334,700 | $608,600 | $726,100 |
| 2021 | $23,902 | $1,290,600 | $564,500 | $726,100 |
| 2020 | $22,921 | $1,290,600 | $564,500 | $726,100 |
| 2019 | $22,300 | $1,219,900 | $543,500 | $676,400 |
| 2018 | $21,616 | $1,198,900 | $543,500 | $655,400 |
| 2017 | $21,032 | $1,159,400 | $524,400 | $635,000 |
| 2016 | $20,066 | $1,157,200 | $533,500 | $623,700 |
| 2015 | $20,417 | $1,110,200 | $533,500 | $576,700 |
Agents Affiliated with this Home
-
D
Seller's Agent in 2019
Danielle Meade
Compass
-

Buyer's Agent in 2019
Steve McKenna
Gibson Sotheby's International Realty
(781) 645-0517
525 Total Sales
-

Seller's Agent in 2012
Tanya Tanimoto
Advisors Living - Weston
(508) 259-9119
4 Total Sales
-

Buyer's Agent in 2012
Traci Shulkin
Compass
(617) 939-6309
35 Total Sales
Map
Source: MLS Property Information Network (MLS PIN)
MLS Number: 71406606
APN: WAYL-000004-000000-000115
- 26 Red Barn Rd
- 18 Sherman's Bridge Rd
- 17 Longmeadow Rd
- 93 Old Sudbury Rd
- 236 Lincoln Rd
- 214 Glezen Ln
- 1 Kinsman Way
- 8 Mina Way
- 1 Betts Way
- 2 Betts Way
- 4 Betts Way
- 3 Betts Way
- 33 Lilli Way (Lot2)
- Lot 9 Sailaway Ln
- Lot 5 Sailaway Ln
- Lot 4 Sailaway Ln
- 27 Firefly Point Unit 27
- 0 Elm Unit 73282184
- 52 Greenridge Ln
- 21 Highland Cir
