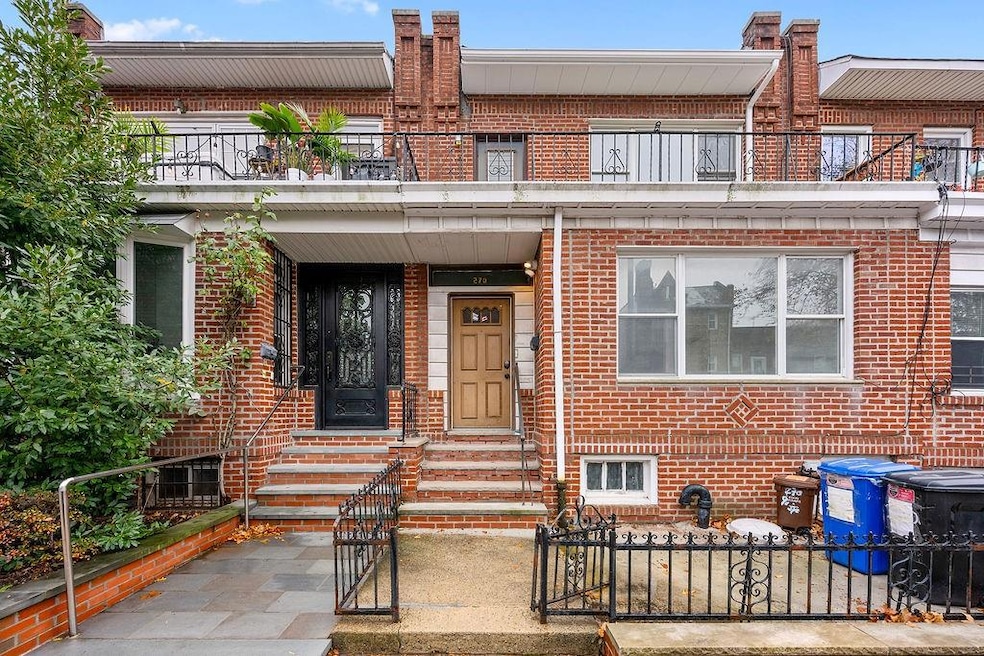270 91st St Brooklyn, NY 11209
Fort Hamilton NeighborhoodEstimated payment $10,140/month
Highlights
- Wood Flooring
- Multiple cooling system units
- Back Yard
- P.S. 185 Walter Kassenbrock Rated A
- Hot Water Heating System
About This Home
Welcome to 270 91st Street, a beautifully renovated two-family home located on a picturesque, tree-lined block in the heart of Bay Ridge. Rebuilt from top to bottom, this residence combines modern luxury with exceptional craftsmanship throughout. The home has seen extensive upgrades, including two newly installed steel beams for superior structural support, a completely new electrical system with three electric meters, and two gas meters, all designed to provide long-term reliability and efficiency. The first-floor unit offers a spacious 3-bedroom, 2-bathroom layout, featuring bathrooms finished with sleek, hotel-style vanities.
The second-floor unit echoes the same elevated design, complete with 3 bedrooms, 2 luxurious bathrooms, and a private balcony. Every bathroom in the home is outfitted with exhaust fans and built-in heating, delivering a warm, comfortable, hotel-inspired atmosphere. Additional features include a full finished basement with high ceilings and a separate front entrance, offering versatile use options. The renovation is truly comprehensive—featuring new flooring, new roof coating, two new water heaters, brand-new plumbing, new electrical, and new heating systems throughout. Each floor is also equipped with its own thermostat and dedicated heating system for personalized comfort. This is a genuine turnkey opportunity—the owner has invested heavily to transform the entire home, ensuring it is completely move-in ready for the next discerning buyer.
Listing Agent
RE/MAX Real Estate Professionals License #10401235357 Listed on: 11/25/2025

Open House Schedule
-
Sunday, March 01, 202610:30 am to 12:00 pm3/1/2026 10:30:00 AM +00:003/1/2026 12:00:00 PM +00:00Add to Calendar
Property Details
Home Type
- Multi-Family
Est. Annual Taxes
- $10,795
Year Built
- Built in 1925
Lot Details
- 2,000 Sq Ft Lot
- Lot Dimensions are 100 x 20
- Back Yard
Home Design
- Flat Roof Shape
- Brick Exterior Construction
- Poured Concrete
Interior Spaces
- 2,312 Sq Ft Home
- 2-Story Property
- Finished Basement
- Basement Fills Entire Space Under The House
- Stove
Flooring
- Wood
- Tile
Bedrooms and Bathrooms
- 6 Bedrooms
Utilities
- Multiple cooling system units
- Hot Water Heating System
- Heating System Uses Gas
- 110 Volts
- Gas Water Heater
Community Details
- 2 Units
Listing and Financial Details
- Tax Block 6085
Map
Home Values in the Area
Average Home Value in this Area
Tax History
| Year | Tax Paid | Tax Assessment Tax Assessment Total Assessment is a certain percentage of the fair market value that is determined by local assessors to be the total taxable value of land and additions on the property. | Land | Improvement |
|---|---|---|---|---|
| 2025 | $10,514 | $86,880 | $15,840 | $71,040 |
| 2024 | $10,514 | $75,840 | $15,840 | $60,000 |
| 2023 | $10,019 | $93,060 | $15,840 | $77,220 |
| 2022 | $9,841 | $80,880 | $15,840 | $65,040 |
| 2021 | $9,838 | $64,440 | $15,840 | $48,600 |
| 2020 | $4,819 | $73,260 | $15,840 | $57,420 |
| 2019 | $9,076 | $73,260 | $15,840 | $57,420 |
| 2018 | $8,321 | $42,279 | $10,010 | $32,269 |
| 2017 | $8,319 | $42,279 | $11,051 | $31,228 |
| 2016 | $7,712 | $40,128 | $11,876 | $28,252 |
| 2015 | $4,591 | $39,563 | $13,783 | $25,780 |
| 2014 | $4,591 | $37,324 | $14,504 | $22,820 |
Property History
| Date | Event | Price | List to Sale | Price per Sq Ft |
|---|---|---|---|---|
| 01/20/2026 01/20/26 | Price Changed | $1,799,000 | -1.2% | $778 / Sq Ft |
| 11/25/2025 11/25/25 | For Sale | $1,820,000 | -- | $787 / Sq Ft |
Purchase History
| Date | Type | Sale Price | Title Company |
|---|---|---|---|
| Deed | $1,180,000 | -- | |
| Deed | $1,180,000 | -- | |
| Deed | -- | -- | |
| Deed | -- | -- |
Mortgage History
| Date | Status | Loan Amount | Loan Type |
|---|---|---|---|
| Open | $944,000 | Purchase Money Mortgage | |
| Closed | $944,000 | Purchase Money Mortgage |
Source: Brooklyn Board of REALTORS®
MLS Number: 497586
APN: 06085-0035
- 9112 3rd Ave Unit 4
- 9112 3rd Ave
- 328 91st St
- 9224 3rd Ave
- 317 W 93rd St Unit 7C
- 346 91st St Unit 307
- 215 W 91st St Unit 77
- 215 W 91st St Unit 111
- 215 90th St
- 9221 Ridge Blvd
- 344 89th St
- 342 93rd St
- 315 89th St
- 368 92nd St Unit 1A
- 368 92nd St Unit 2A
- 372 92nd St Unit 2B
- 372 92nd St Unit 1B
- 227 94th St
- 9406 3rd Ave
- 317 95th St
Ask me questions while you tour the home.






