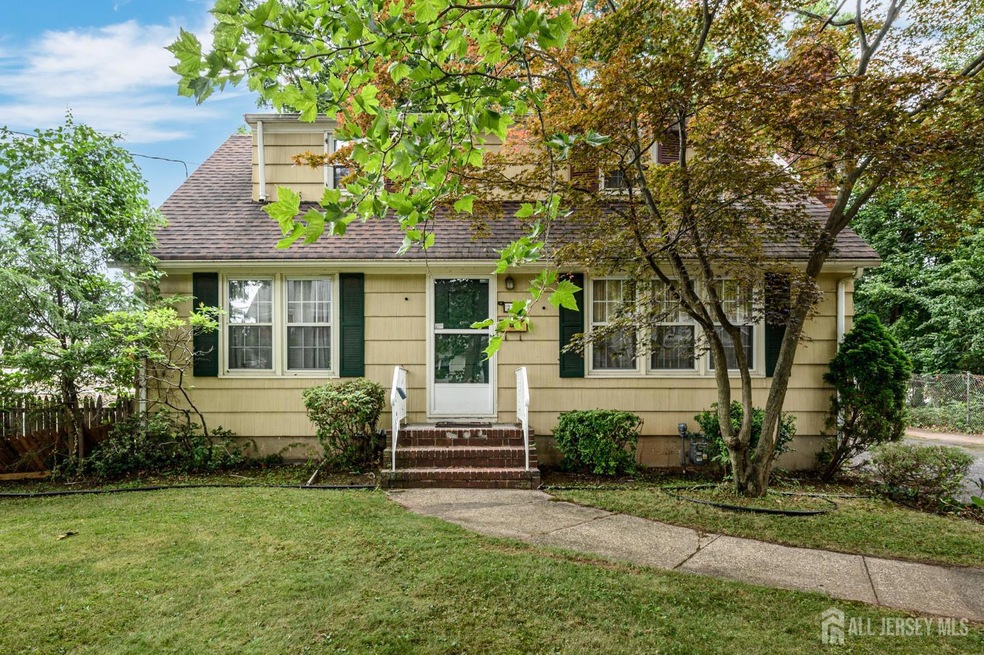Home Sweet Home! Charming 4 Bed 2 Bath Cape with Partial Finished Basement and Detached Garage on a quiet dead end street in desirable Kenilworth could be the one for you! Great for the first time buyer or an excellent investment property to add to your portfolio, bursting with possibilities. Step in to find a spacious, light and bright living room with hardwood floors that shine, large picture window, and cozy wood burning fireplace with brick accent wall, perfect for those crisp nights. Sizable eat-in-Kitchen offers sun soaked dinette space with bumpout bay window. Down the hall, the main full bath along with 2 bedrooms. Upstairs, find the 2nd full bath along with 2 more generous bedrooms. Partial finished basement boasts both interior and exterior access, along with a versatile rec room, bonus room, plenty of storage, and laundry facilities. Plush backyard with large deck is fenced-in for your privacy and comfort, with plenty of extra space to build and play. Detached 1 car garage with attached storage and double wide driveway offers ample parking. Conveniently located to parks, schools, public transit, major roads, dining, and more. Don't miss out! *CS - Showings begin Thursday 7/17*







