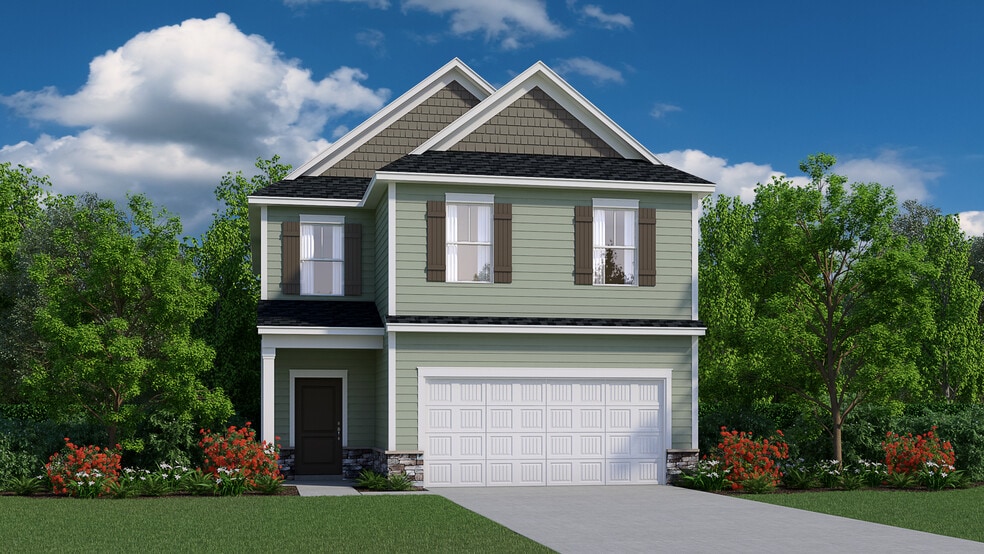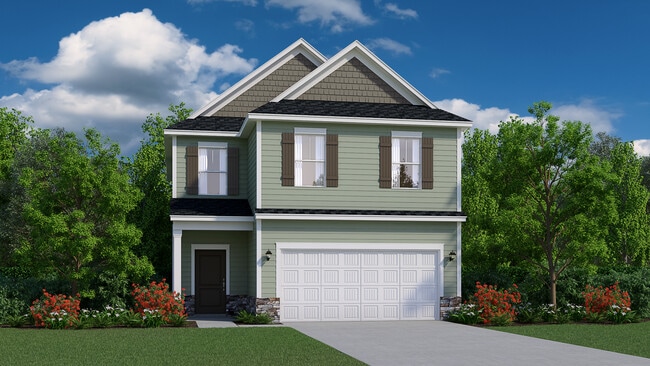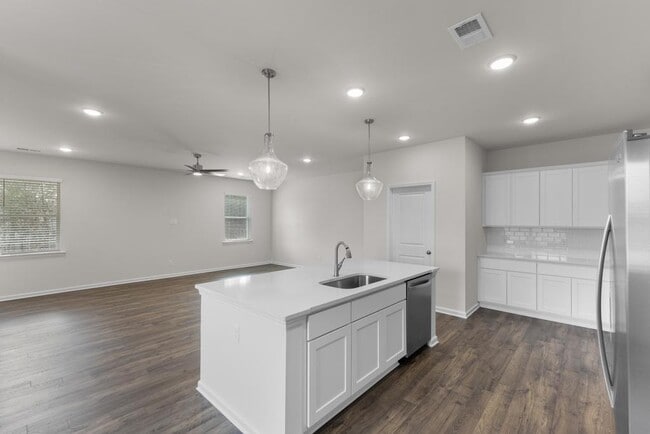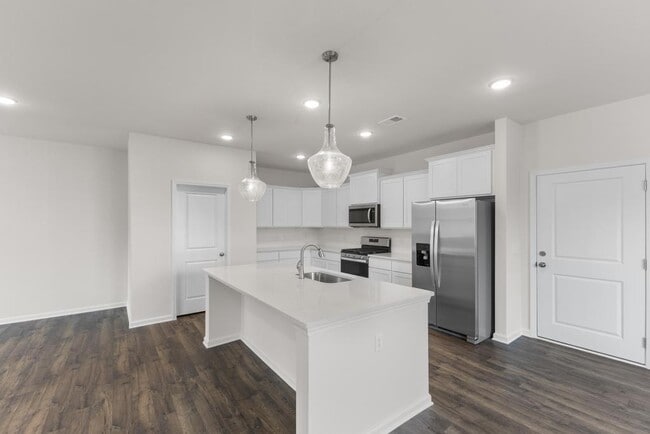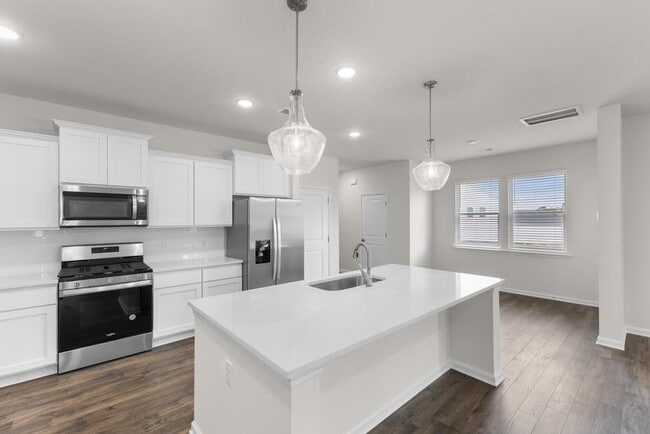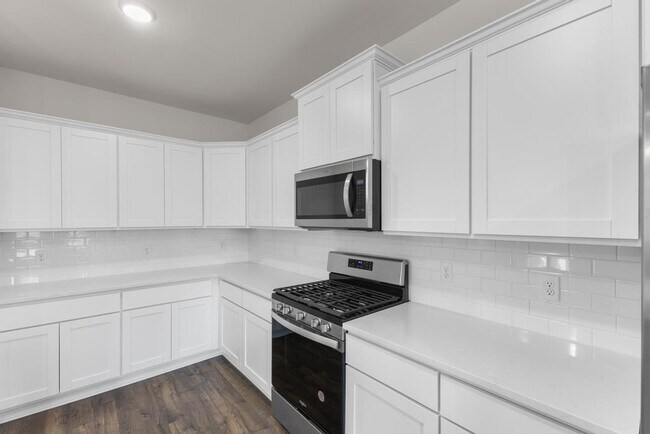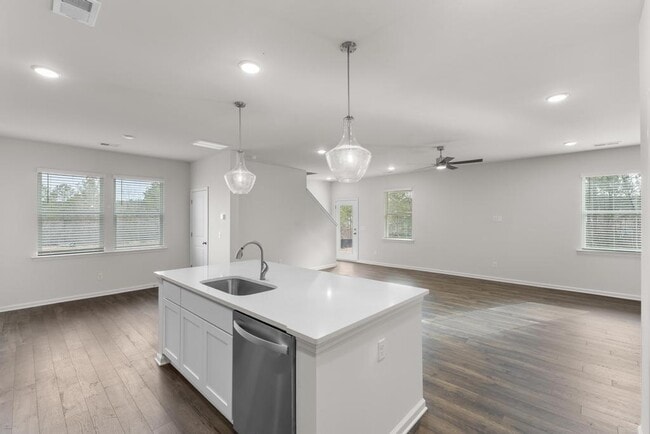
270 Balbriggan Dr Aiken, SC 29801
Hitchcock Preserve - 43'Estimated payment $1,825/month
About This Home
The Perth floor plan offers spacious, open living designed with comfort and versatility in mind. The first floor welcomes you with an inviting foyer that opens into a large family room, seamlessly connected to the kitchen and breakfast areaideal for entertaining or family gatherings. The kitchen features a central island, pantry, and direct access to the patio, with an optional covered version for outdoor enjoyment. Upstairs, the owners suite provides a relaxing retreat complete with a luxurious bath and dual walk-in closets. Three additional bedrooms share easy access to a full bath and a cozy loft that can serve as a playroom, home office, or media space. With a convenient upstairs laundry room, thoughtful storage, and a two-car garage, the Perth perfectly blends functionality and elegance for todays modern lifestyle.
Sales Office
| Monday |
11:00 AM - 6:00 PM
|
| Tuesday |
11:00 AM - 6:00 PM
|
| Wednesday |
11:00 AM - 6:00 PM
|
| Thursday |
11:00 AM - 6:00 PM
|
| Friday |
11:00 AM - 6:00 PM
|
| Saturday |
11:00 AM - 6:00 PM
|
| Sunday |
1:00 PM - 6:00 PM
|
Home Details
Home Type
- Single Family
Parking
- 2 Car Garage
Home Design
- New Construction
Interior Spaces
- 2-Story Property
Bedrooms and Bathrooms
- 4 Bedrooms
Map
Other Move In Ready Homes in Hitchcock Preserve - 43'
About the Builder
Nearby Communities by Veranda Homes

- 3 - 5 Beds
- 2 - 3 Baths
- 1,951+ Sq Ft
Introducing Hitchcock Preserve, 55' Section in Aiken, SC!<br><br>Hitchcock Preserve is a thoughtfully designed residential community in Aiken, SC, offering an ideal mix of elegance and natural serenity. With carefully laid-out streets, generous home sites, and green spaces weaving through the neighborhood, homes are crafted with modern plans and quality features. The community includes a 55'

- 4 - 5 Beds
- 2.5 - 3.5 Baths
- 2,015+ Sq Ft
Introducing Hitchcock Preserve in Aiken, SC!<br><br>Hitchcock Preserve is a single-family home community offering 3 different product lines. Patio homes, 2-story homes, and First-time buyer plans that will appeal to all. In the 60 section, the product ranges from 2015 sq. ft to 2916 sq. ft homes. With 4 5 bedrooms and 2.5 3.5 bathrooms. Along with the Owners Suite on the main level, these plans

- 4 Beds
- 2.5 - 3.5 Baths
- 1,892+ Sq Ft
Introducing The Abbey at Trolley Run in Aiken, SC <br><br>Welcome to Trolley Run, a serene, family-friendly neighborhood in Aiken, SC, where peace and convenience meet. Known for its clean, quiet streets and prime location, Trolley Run is surrounded by acres of protected natural beauty, offering a tranquil escape from the hustle and bustle of daily life. Enjoy scenic trails, open boulevards, and
- Hitchcock Preserve - 55'
- 9054 Malahide Ln
- 253 Balbriggan Place
- 270 Balbriggan Place
- Hitchcock Preserve - 60'
- 271 Balbriggan Place
- 277 Balbriggan Place
- Hitchcock Preserve - 43'
- 0 Augusta Rd
- 0000 Augusta Rd
- 232 Oak St
- Everly Woods - Everly Wood
- 271 Bay Meadows Dr
- 279 Bay Meadows Dr
- 287 Bay Meadows Dr
- 295 Bay Meadows Dr
- 556 Hillman St
- 1116 Bellreive Drive South W
- 0 Troon Way Unit 216310
- Lot 209G Hester St
