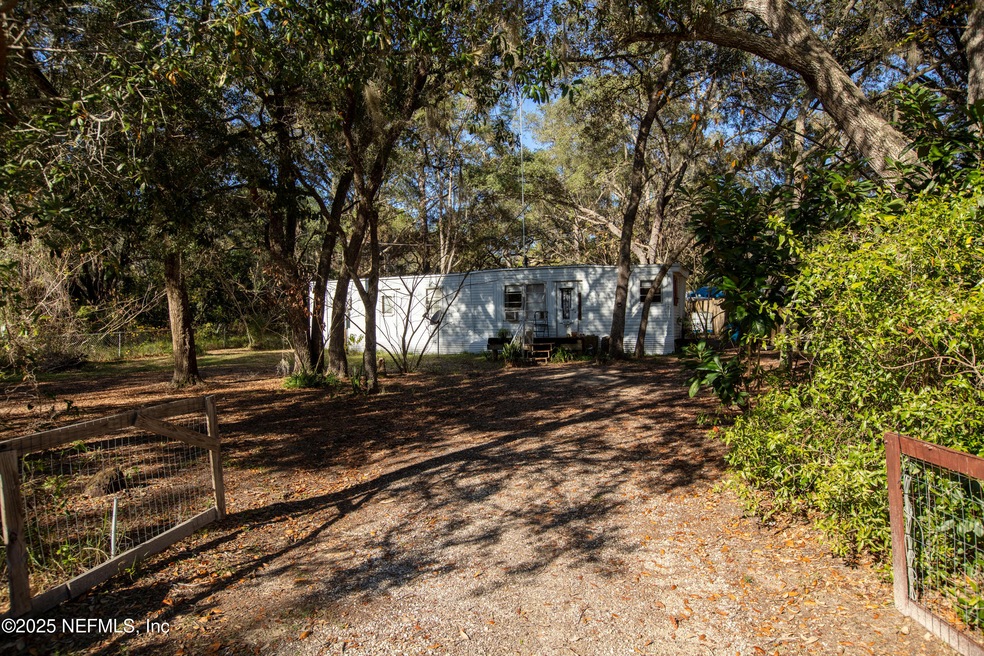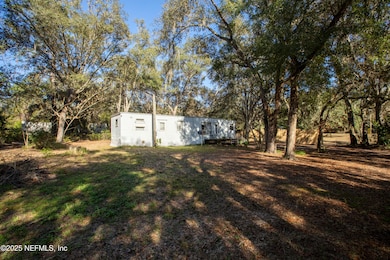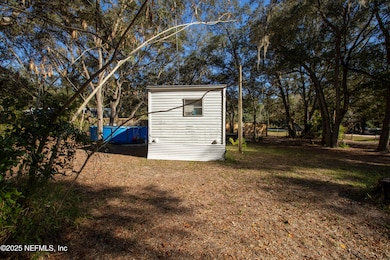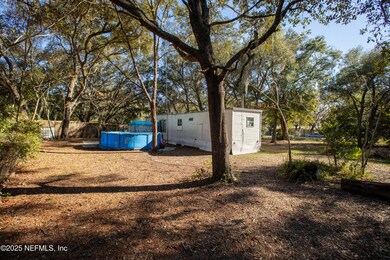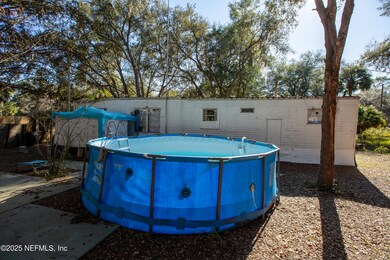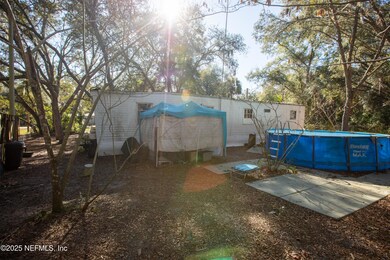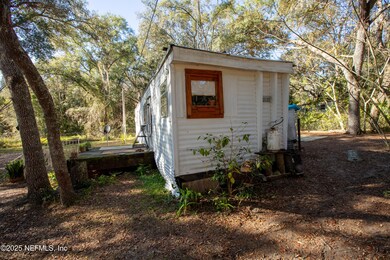270 Bay St Hawthorne, FL 32640
Estimated payment $357/month
Highlights
- Deck
- 1 Fireplace
- Eat-In Kitchen
- Traditional Architecture
- No HOA
- Cooling System Mounted To A Wall/Window
About This Home
Welcome to this beautifully remodeled 2-bedroom, 1-bathroom mobile home nestled in the serene and picturesque Lak-A-Wana Lake Gardens community. Offering 500 square feet of thoughtfully designed living space, this cozy retreat blends modern comfort with rustic charm, making it the perfect haven for a full-time residence, a peaceful getaway, or even a vacation rental. Step inside and be greeted by a bright, airy interior adorned with soft, neutral tones that create a soothing, welcoming atmosphere. The efficient kitchen is both stylish and practical, featuring ample storage and workspace, perfect for preparing everything from morning coffee to home-cooked meals with ease. Situated on a spacious double lot, this property offers plenty of room for outdoor enjoyment. Imagine sipping your morning coffee on a charming patio, creating a lush garden, hosting cozy fire pit gatherings under the stars, or simply relaxing in a peaceful seating area surrounded by the beauty of nature. Located just minutes from pristine lakes and scenic natural landscapes, this property also offers the convenience of being a short drive to Gainesville providing access to shopping, dining, and medical facilities while still enjoying a peaceful, nature-inspired setting. Owner financing. 40k down $750 a month for 6 years with qualifying.
Property Details
Home Type
- Mobile/Manufactured
Est. Annual Taxes
- $493
Year Built
- Built in 1965
Lot Details
- 0.38 Acre Lot
- Dirt Road
- Southeast Facing Home
- Wood Fence
- Chain Link Fence
- Few Trees
Home Design
- Traditional Architecture
- Metal Roof
- Aluminum Siding
Interior Spaces
- 490 Sq Ft Home
- 1-Story Property
- Ceiling Fan
- 1 Fireplace
- Living Room
- Vinyl Flooring
- Laundry in unit
Kitchen
- Eat-In Kitchen
- Gas Range
Bedrooms and Bathrooms
- 2 Bedrooms
- 1 Full Bathroom
- Bathtub and Shower Combination in Primary Bathroom
Schools
- Ochwilla Elementary School
- C. H. Price Middle School
- Interlachen High School
Utilities
- Cooling System Mounted To A Wall/Window
- Heating Available
- Well
- Septic Tank
Additional Features
- Deck
- Single Wide
Community Details
- No Home Owners Association
Listing and Financial Details
- Assessor Parcel Number 291023488000600760
Map
Home Values in the Area
Average Home Value in this Area
Property History
| Date | Event | Price | List to Sale | Price per Sq Ft |
|---|---|---|---|---|
| 01/06/2025 01/06/25 | For Sale | $60,000 | -- | $122 / Sq Ft |
Source: realMLS (Northeast Florida Multiple Listing Service)
MLS Number: 2063201
- 266 Ash St
- 233 Bay St
- 249 Ash St
- 221 Oak St
- 1162 County Road 20a
- 210 Pine St
- Lot 5 6 Oak St
- 1146 County Road 20a
- 1142 County Road 20a
- 114 Plantation Way
- 1963 State Road 20
- 132 Plantation Way
- 1926 State Road 20
- 145 Depot Rd
- 139 Depot Rd
- 1886 Florida 20
- 104 Floradandy Rd
- 453 Old Hawthorne Rd
- 134 San Jose Blvd
- 125 Willow St
- 1741 State Road 20
- 8010 SE US Hwy 301 Unit 5B
- 6191 SE 200th Way
- 202 Cue Lake Dr
- 220 2nd Way
- 101 Hickory Ln
- 100 10th St
- 121 Sweet Gum Dr
- 6780 County Road 214
- 861 SE 40 Th Place
- 14509 E County Road 325
- 49 SE Nelsons Point
- 3863 SE State Road 21
- 21015 NE 115th Place
- 330 SW Grove St
- 1024 Del Monaco Ave
- 470 SW Dove St
- 1208 County Rd 315 Unit ID1352864P
- 1208 County Rd 315 Unit ID1352863P
- 1208 County Rd 315 Unit ID1352862P
