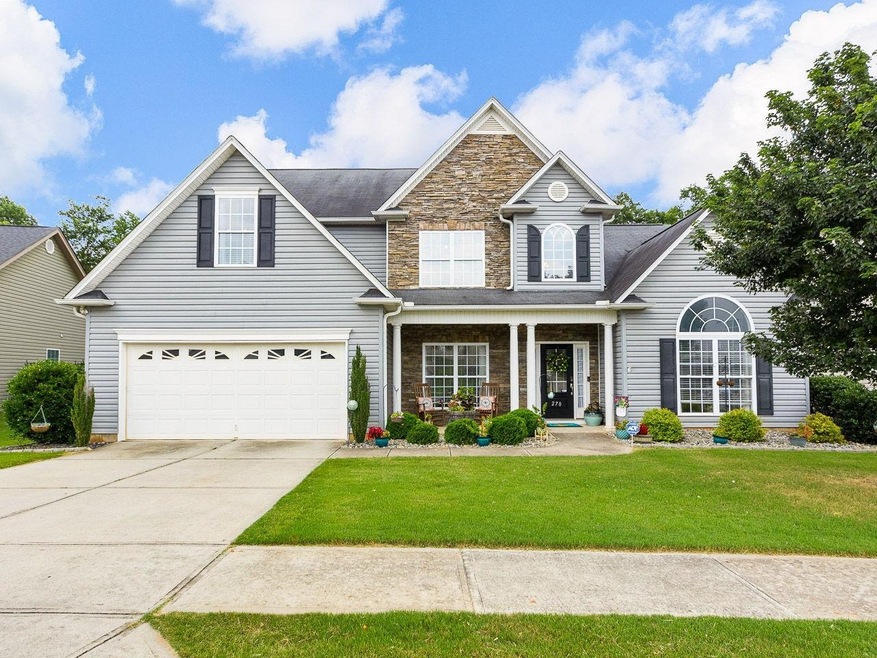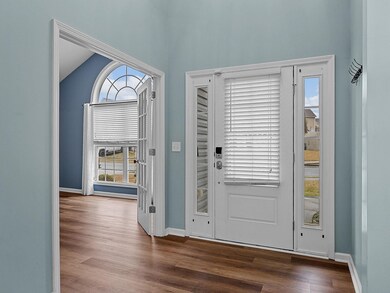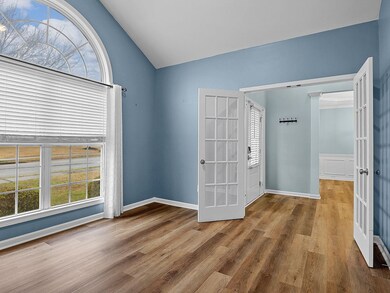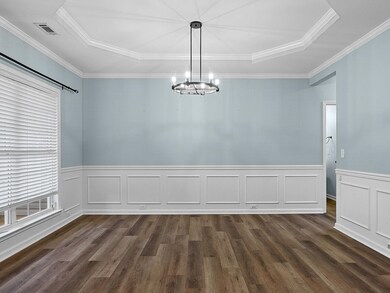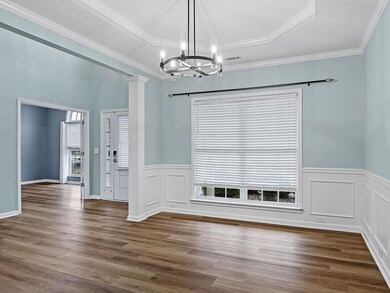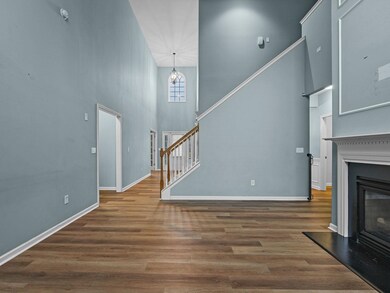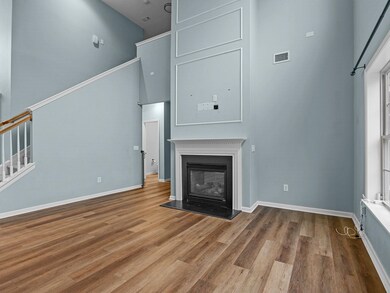
270 Bridgeport Rd Boiling Springs, SC 29316
Highlights
- Gated Community
- Traditional Architecture
- Hydromassage or Jetted Bathtub
- Boiling Springs Middle School Rated A-
- Main Floor Primary Bedroom
- Pond in Community
About This Home
As of June 2023Don't miss out on this 4 bedroom/3.5 bath with office/den and bonus room home with a privacy fence. As you approach the front door, you cant help but notice the meticulous landscape with Mexican River Rock, rocking chair front porch and keyless entry. As you enter the entry foyer, you will see the office/den with glass french doors and your formal dining room. The great room has a stunning two story ceiling and double sided gas log fireplace. The eat in kitchen has a keeping room, fireplace, pantry and glass french door access to your screened in porch. The main owner's suite is located on the main level and ensuite containing, double vanity sinks, separate garden tub, shower, and large walk-in closet (with a large safe that will convey). Upstairs you will find 3 bedrooms (one has its own private bathroom), 2 full bathrooms and a large bonus room. Home offers a large laundry room off the garage (garage has utility sink). Other updates include: Newly installed LVP flooring on main floor, LED lights on dimmable switch in living room, Smart home technology with Ecobee thermostat with Alexa, smart light switches, and updated fans. Glen Lake is a gated community and offers amenities which include the 4 acre stocked pond with walking trails, swimming pool, club house, 2 play grounds and sidewalks!
Home Details
Home Type
- Single Family
Est. Annual Taxes
- $1,937
Year Built
- Built in 2010
Lot Details
- 10,454 Sq Ft Lot
- Fenced Yard
- Few Trees
HOA Fees
- $42 Monthly HOA Fees
Home Design
- Traditional Architecture
- Slab Foundation
- Vinyl Siding
- Stone Exterior Construction
Interior Spaces
- 2,973 Sq Ft Home
- 1.5-Story Property
- Smooth Ceilings
- Ceiling height of 9 feet or more
- Ceiling Fan
- Gas Log Fireplace
- Window Treatments
- Home Office
- Bonus Room
- Screened Porch
Kitchen
- Breakfast Area or Nook
- Electric Oven
- Built-In Microwave
- Dishwasher
- Solid Surface Countertops
- Utility Sink
Flooring
- Carpet
- Ceramic Tile
- Luxury Vinyl Plank Tile
Bedrooms and Bathrooms
- 4 Bedrooms
- Primary Bedroom on Main
- Walk-In Closet
- Primary Bathroom is a Full Bathroom
- Double Vanity
- Hydromassage or Jetted Bathtub
- Garden Bath
- Separate Shower
Parking
- 2 Car Attached Garage
- Garage Door Opener
- Driveway
Schools
- Hendrix Elementary School
- Boiling Springs Middle School
- Boiling Springs High School
Utilities
- Multiple cooling system units
- Underground Utilities
Community Details
Overview
- Association fees include common area, pool, security, street lights
- Glen Lake Subdivision
- Pond in Community
Recreation
- Community Playground
- Community Pool
Security
- Gated Community
Ownership History
Purchase Details
Home Financials for this Owner
Home Financials are based on the most recent Mortgage that was taken out on this home.Purchase Details
Home Financials for this Owner
Home Financials are based on the most recent Mortgage that was taken out on this home.Purchase Details
Home Financials for this Owner
Home Financials are based on the most recent Mortgage that was taken out on this home.Purchase Details
Purchase Details
Purchase Details
Purchase Details
Similar Homes in Boiling Springs, SC
Home Values in the Area
Average Home Value in this Area
Purchase History
| Date | Type | Sale Price | Title Company |
|---|---|---|---|
| Deed | $392,500 | None Listed On Document | |
| Deed | $285,000 | None Available | |
| Deed | $227,000 | -- | |
| Limited Warranty Deed | $619,000 | -- | |
| Special Warranty Deed | $619,000 | -- | |
| Legal Action Court Order | $185,000 | -- | |
| Deed | $27,920 | None Available |
Mortgage History
| Date | Status | Loan Amount | Loan Type |
|---|---|---|---|
| Open | $300,000 | New Conventional | |
| Previous Owner | $270,750 | New Conventional | |
| Previous Owner | $237,167 | VA | |
| Previous Owner | $234,491 | VA |
Property History
| Date | Event | Price | Change | Sq Ft Price |
|---|---|---|---|---|
| 06/01/2023 06/01/23 | Sold | $392,500 | -1.9% | $132 / Sq Ft |
| 04/25/2023 04/25/23 | Pending | -- | -- | -- |
| 04/12/2023 04/12/23 | Price Changed | $400,000 | -4.8% | $135 / Sq Ft |
| 03/23/2023 03/23/23 | For Sale | $420,000 | +47.4% | $141 / Sq Ft |
| 09/18/2020 09/18/20 | Sold | $285,000 | -1.7% | $95 / Sq Ft |
| 07/21/2020 07/21/20 | Price Changed | $289,999 | -3.3% | $97 / Sq Ft |
| 07/14/2020 07/14/20 | For Sale | $299,900 | -- | $100 / Sq Ft |
Tax History Compared to Growth
Tax History
| Year | Tax Paid | Tax Assessment Tax Assessment Total Assessment is a certain percentage of the fair market value that is determined by local assessors to be the total taxable value of land and additions on the property. | Land | Improvement |
|---|---|---|---|---|
| 2024 | $2,591 | $15,700 | $1,728 | $13,972 |
| 2023 | $2,591 | $13,110 | $1,570 | $11,540 |
| 2022 | $1,940 | $11,400 | $1,160 | $10,240 |
| 2021 | $6,353 | $11,400 | $1,160 | $10,240 |
| 2020 | $1,732 | $10,291 | $1,135 | $9,156 |
| 2019 | $1,732 | $10,291 | $1,135 | $9,156 |
| 2018 | $1,691 | $10,291 | $1,135 | $9,156 |
| 2017 | $1,485 | $8,948 | $1,160 | $7,788 |
| 2016 | $1,495 | $8,948 | $1,160 | $7,788 |
| 2015 | $1,493 | $8,948 | $1,160 | $7,788 |
| 2014 | $1,475 | $8,948 | $1,160 | $7,788 |
Agents Affiliated with this Home
-
KRISTIN HAYS
K
Seller's Agent in 2023
KRISTIN HAYS
EXP Realty LLC
(813) 579-7957
4 in this area
25 Total Sales
-
Erin Bakeman

Buyer's Agent in 2023
Erin Bakeman
BHHS C Dan Joyner - Midtown
(864) 640-5577
1 in this area
208 Total Sales
Map
Source: Multiple Listing Service of Spartanburg
MLS Number: SPN298732
APN: 2-51-00-006.77
- 273 Bridgeport Rd
- 286 Bridgeport Rd
- 817 Culverhouse Rd
- 109 Dewfield Ln
- 4614 Bessemer Ct
- 636 Highgarden Ln
- 544 Shoreline Blvd
- 867 Culverhouse Rd
- 845 Deepwood Ct
- 881 Deepwood Ct
- 921 Deepwood Ct
- 413 Pierview Way
- 4322 Remington Ave
- 938 Deepwood Ct
- 3075 Toliver Trail
- 504 Witherspoon Ct
- 166 Mistwood Ln
- 7011 Manse Ct
- 806 Hartscove Ct
- 8403 Valley Falls Rd
