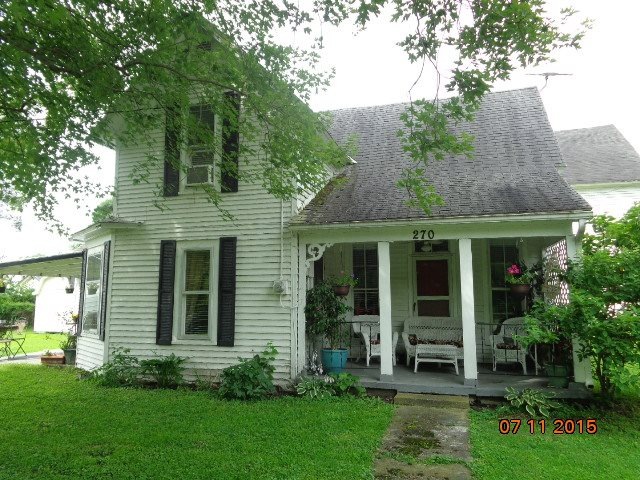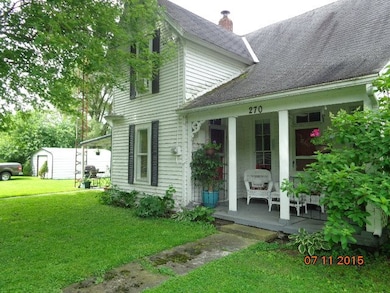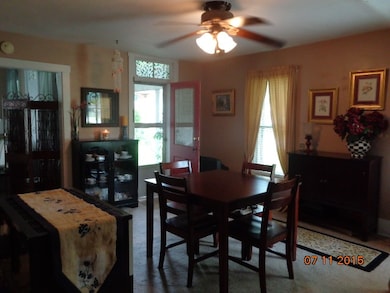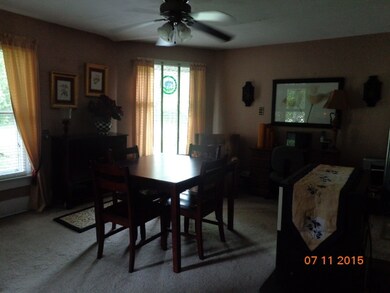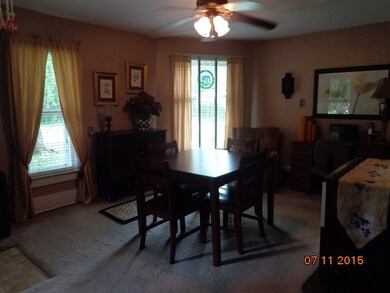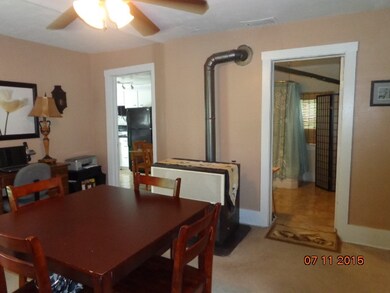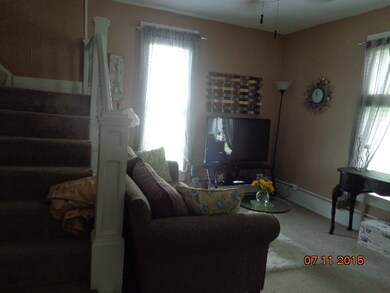Highlights
- Corner Lot
- Formal Dining Room
- Eat-In Kitchen
- Covered Patio or Porch
- 1 Car Detached Garage
- Bathtub with Shower
About This Home
As of August 2015This home has been in the family for many years, interior is cute and well maintained. Has 2 bedrooms & a landing with closet that could be 3rd bedroom. Large updated bath on main floor with stackable washer & dryer included. Gas water heater new spring 2015. Eat in kitchen includes refrigerator, range & dishwasher. Formal dining room and living room with open staircase. 2 cute little covered porches to relax on. parcel includes two lots, one the house sits on and the vacant one across the street, see attached aerial picture. Metal shed included along with a metal 1 car detached garage. Wood shed DOES NOT STAY, does not belong to sellers, could possibly be able to purchase from owner.
Home Details
Home Type
- Single Family
Est. Annual Taxes
- $516
Year Built
- Built in 1910
Lot Details
- 0.4 Acre Lot
- Lot Dimensions are 66x132 66x132
- Corner Lot
- Level Lot
Parking
- 1 Car Detached Garage
Home Design
- Wood Siding
Interior Spaces
- 1.5-Story Property
- Formal Dining Room
- Crawl Space
Kitchen
- Eat-In Kitchen
- Gas Oven or Range
Flooring
- Carpet
- Vinyl
Bedrooms and Bathrooms
- 2 Bedrooms
- 1 Full Bathroom
- Bathtub with Shower
Laundry
- Laundry on main level
- Washer and Electric Dryer Hookup
Utilities
- Window Unit Cooling System
- Space Heater
- Gravity Heating System
- Heating System Uses Gas
Additional Features
- Covered Patio or Porch
- Suburban Location
Listing and Financial Details
- Assessor Parcel Number 85-11-34-201-080.000-004
Ownership History
Purchase Details
Purchase Details
Home Financials for this Owner
Home Financials are based on the most recent Mortgage that was taken out on this home.Purchase Details
Home Values in the Area
Average Home Value in this Area
Purchase History
| Date | Type | Sale Price | Title Company |
|---|---|---|---|
| Warranty Deed | $35,000 | Metz Title Co | |
| Warranty Deed | -- | None Available | |
| Quit Claim Deed | -- | -- |
Mortgage History
| Date | Status | Loan Amount | Loan Type |
|---|---|---|---|
| Previous Owner | $23,275 | New Conventional |
Property History
| Date | Event | Price | Change | Sq Ft Price |
|---|---|---|---|---|
| 08/24/2015 08/24/15 | Sold | $24,500 | 0.0% | $20 / Sq Ft |
| 08/06/2015 08/06/15 | Pending | -- | -- | -- |
| 07/11/2015 07/11/15 | For Sale | $24,500 | -- | $20 / Sq Ft |
Tax History Compared to Growth
Tax History
| Year | Tax Paid | Tax Assessment Tax Assessment Total Assessment is a certain percentage of the fair market value that is determined by local assessors to be the total taxable value of land and additions on the property. | Land | Improvement |
|---|---|---|---|---|
| 2024 | $734 | $36,700 | $8,900 | $27,800 |
| 2023 | $708 | $35,400 | $8,900 | $26,500 |
| 2022 | $686 | $34,300 | $8,900 | $25,400 |
| 2021 | $199 | $31,600 | $8,900 | $22,700 |
| 2020 | $145 | $24,900 | $8,900 | $16,000 |
| 2019 | $74 | $24,700 | $8,900 | $15,800 |
| 2018 | $74 | $24,700 | $8,900 | $15,800 |
| 2017 | $92 | $24,700 | $8,900 | $15,800 |
| 2016 | $69 | $25,400 | $8,900 | $16,500 |
| 2014 | $516 | $35,000 | $8,900 | $26,100 |
| 2013 | $548 | $34,700 | $8,900 | $25,800 |
Map
Source: Indiana Regional MLS
MLS Number: 201532754
APN: 85-11-34-201-080.000-004
- 2708 Indiana 524
- 1666 N 600 E
- 473 E 50 N
- 329 E 100 N
- 00 S 600 E
- 0 Manchester Ave
- 2848 N 800 E
- 1415 E 500 N
- 5788 N 300 E
- 5533 N 150 E
- 528 Congress St
- 210 Gladstone Dr
- 585 Walnut St
- 106 E Harrison Ave
- 26 Gladstone Dr
- 211 Salamonie Ln Unit 211
- 209 Salamonie Ln Unit 209
- 207 Salamonie Ln Unit 207
- 205 Salamonie Ln Unit 205
- 208 Salamonie Ln Unit 208
