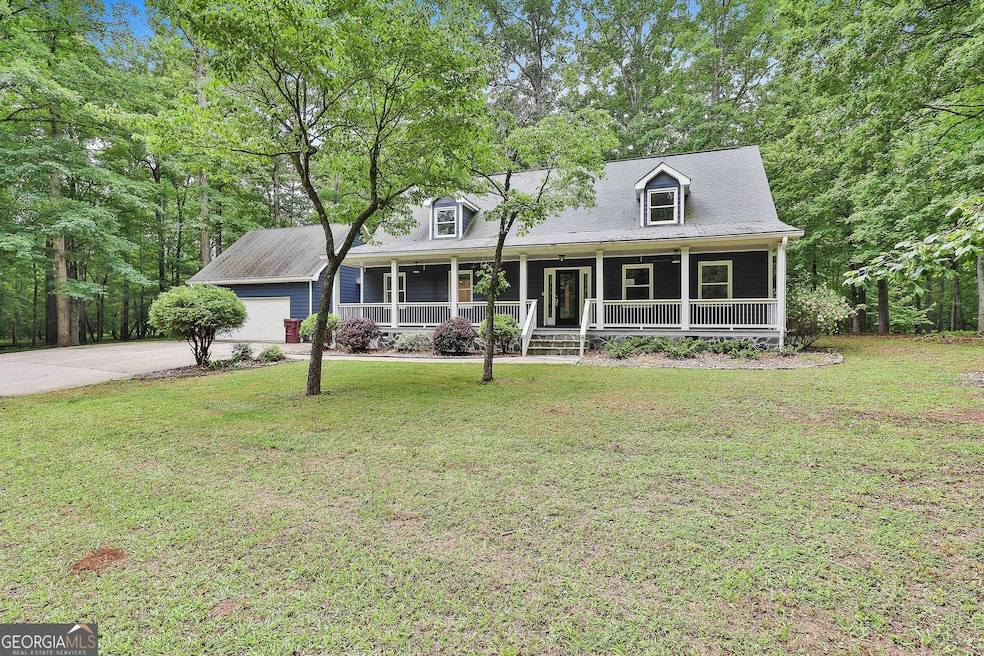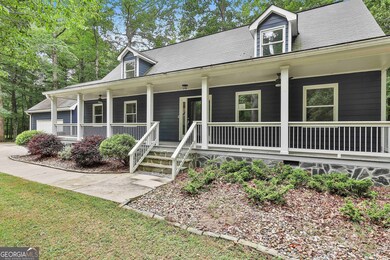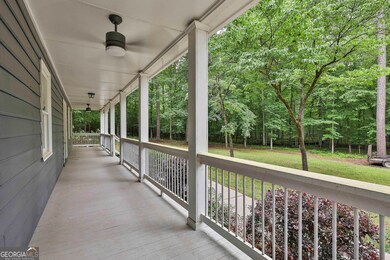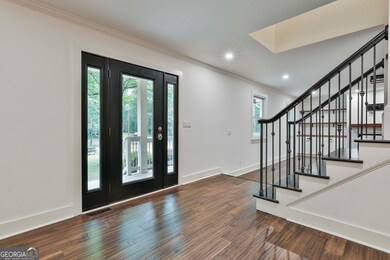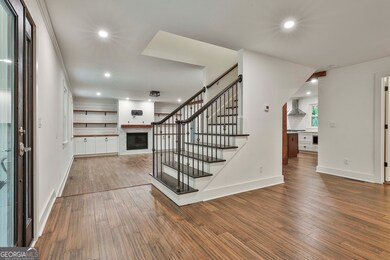270 Carrolls Way Fayetteville, GA 30215
Whitewater NeighborhoodEstimated payment $3,500/month
Highlights
- Private Waterfront
- RV or Boat Parking
- 15.4 Acre Lot
- Peeples Elementary School Rated A
- River View
- Deck
About This Home
Tucked away at the end of a cul-de-sac on over 15 acres with creek frontage, this home offers a rare blend of privacy, charm, and modern style-all just minutes from shopping, dining, and commuter routes. Step onto the rocking chair front porch and into an open-concept layout filled with natural light, custom finishes, and thoughtful upgrades throughout. The great room features a ship-lap accent wall, custom cabinetry, and gas log fireplace, flowing effortlessly into the show-stopping kitchen with quartz counters, handcrafted cabinetry, a massive island, subway tile backsplash, and a professional-grade 6-burner Kucht range. Need extra storage? Don't miss the walk-in pantry and built-in home management center. Upstairs, the spacious primary suite includes a walk-in closet and a stunning spa-like bath with dual vanities, soaking tub, and oversized designer-tiled shower. Two additional bedrooms and a stylishly updated full bath complete the second level. Enjoy outdoor living from the full-length front porch, back deck, or covered breezeway leading to the 2-car garage with a finished bonus room above-perfect for a home office, hobby room, or extra storage. Additional features include beautiful wide-plank flooring throughout most of the home. Be sure to explore the 3D 360 virtual tour to experience everything this home and property have to offer!
Home Details
Home Type
- Single Family
Est. Annual Taxes
- $6,372
Year Built
- Built in 1986 | Remodeled
Lot Details
- 15.4 Acre Lot
- Home fronts a stream
- Private Waterfront
- River Front
- Cul-De-Sac
- Level Lot
- Partially Wooded Lot
Home Design
- Traditional Architecture
- Composition Roof
- Press Board Siding
Interior Spaces
- 2,813 Sq Ft Home
- 2-Story Property
- Rear Stairs
- Bookcases
- Ceiling Fan
- Factory Built Fireplace
- Gas Log Fireplace
- Double Pane Windows
- Family Room with Fireplace
- Great Room
- Combination Dining and Living Room
- Bonus Room
- River Views
- Crawl Space
Kitchen
- Country Kitchen
- Breakfast Room
- Breakfast Bar
- Kitchen Island
- Solid Surface Countertops
Flooring
- Wood
- Carpet
- Tile
Bedrooms and Bathrooms
- 3 Bedrooms
- Walk-In Closet
- Double Vanity
- Soaking Tub
- Bathtub Includes Tile Surround
- Separate Shower
Laundry
- Laundry in Mud Room
- Laundry in Hall
Home Security
- Home Security System
- Fire and Smoke Detector
Parking
- Garage
- Parking Storage or Cabinetry
- Parking Accessed On Kitchen Level
- Garage Door Opener
- Guest Parking
- RV or Boat Parking
Outdoor Features
- Deck
- Patio
- Porch
Schools
- Peeples Elementary School
- Rising Starr Middle School
- Starrs Mill High School
Utilities
- Two cooling system units
- Central Heating and Cooling System
- Common Heating System
- Dual Heating Fuel
- Heat Pump System
- Propane
- Well
- Septic Tank
- High Speed Internet
Listing and Financial Details
- Tax Lot 7
Community Details
Overview
- No Home Owners Association
- Whitewater Acres Subdivision
- Greenbelt
Amenities
- Laundry Facilities
Map
Home Values in the Area
Average Home Value in this Area
Tax History
| Year | Tax Paid | Tax Assessment Tax Assessment Total Assessment is a certain percentage of the fair market value that is determined by local assessors to be the total taxable value of land and additions on the property. | Land | Improvement |
|---|---|---|---|---|
| 2024 | $6,372 | $234,772 | $94,336 | $140,436 |
| 2023 | $6,372 | $215,808 | $82,168 | $133,640 |
| 2022 | $5,507 | $198,000 | $76,440 | $121,560 |
| 2021 | $1,864 | $164,476 | $73,036 | $91,440 |
| 2020 | $3,567 | $128,628 | $45,148 | $83,480 |
| 2019 | $3,472 | $123,948 | $45,148 | $78,800 |
| 2018 | $3,189 | $112,792 | $38,992 | $73,800 |
| 2017 | $2,951 | $104,184 | $36,944 | $67,240 |
| 2016 | $2,773 | $95,984 | $36,944 | $59,040 |
| 2015 | $2,668 | $90,824 | $36,944 | $53,880 |
| 2014 | $2,520 | $84,384 | $36,944 | $47,440 |
| 2013 | -- | $80,092 | $0 | $0 |
Property History
| Date | Event | Price | List to Sale | Price per Sq Ft | Prior Sale |
|---|---|---|---|---|---|
| 12/19/2025 12/19/25 | Price Changed | $565,000 | -1.7% | $201 / Sq Ft | |
| 12/03/2025 12/03/25 | Price Changed | $575,000 | -1.7% | $204 / Sq Ft | |
| 11/21/2025 11/21/25 | For Sale | $585,000 | 0.0% | $208 / Sq Ft | |
| 11/05/2025 11/05/25 | Pending | -- | -- | -- | |
| 10/28/2025 10/28/25 | Price Changed | $585,000 | -11.3% | $208 / Sq Ft | |
| 10/10/2025 10/10/25 | Price Changed | $659,500 | -2.9% | $234 / Sq Ft | |
| 09/10/2025 09/10/25 | Price Changed | $679,500 | -2.9% | $242 / Sq Ft | |
| 08/13/2025 08/13/25 | Price Changed | $699,500 | -3.8% | $249 / Sq Ft | |
| 07/15/2025 07/15/25 | Price Changed | $727,500 | -2.7% | $259 / Sq Ft | |
| 06/10/2025 06/10/25 | For Sale | $747,500 | +6.8% | $266 / Sq Ft | |
| 10/14/2022 10/14/22 | Sold | $700,000 | 0.0% | $243 / Sq Ft | View Prior Sale |
| 09/06/2022 09/06/22 | Pending | -- | -- | -- | |
| 09/01/2022 09/01/22 | Price Changed | $699,900 | -3.5% | $243 / Sq Ft | |
| 08/15/2022 08/15/22 | Price Changed | $725,000 | -3.1% | $252 / Sq Ft | |
| 07/28/2022 07/28/22 | For Sale | $748,500 | -- | $260 / Sq Ft |
Purchase History
| Date | Type | Sale Price | Title Company |
|---|---|---|---|
| Special Warranty Deed | -- | None Listed On Document | |
| Special Warranty Deed | -- | None Listed On Document | |
| Trustee Deed | $725,200 | None Listed On Document | |
| Trustee Deed | $725,200 | None Listed On Document | |
| Special Warranty Deed | $700,000 | -- | |
| Limited Warranty Deed | $495,000 | -- | |
| Deed | $180,000 | -- |
Mortgage History
| Date | Status | Loan Amount | Loan Type |
|---|---|---|---|
| Previous Owner | $725,200 | VA | |
| Previous Owner | $396,000 | New Conventional | |
| Previous Owner | $171,000 | New Conventional |
Source: Georgia MLS
MLS Number: 10540904
APN: 04-37-00-030
- 360 Darren Dr
- 370 Darren Dr
- LOT 13 Carrolls Way
- 370 Woodcreek Ln Unit 4A
- 230 Stonehaven Dr
- 555 Mountains Edge
- 155 W Creek Ct
- 613 Preserve Place
- 608 Preserve Place
- 110 Lullwood Ct
- 2135 Highway 85 S
- 423 Holly Grove Church Rd
- 205 Newhaven Dr
- 105 Kraftwood Park
- 135 Troon Dr
- 1607 Dumbarton Ln
- 122 Holly Springs Dr
- 120 Kapalua Point
- 115 Tall Timber Ct
- 180 Burkwood Ct
- 1235 Robinson Rd
- 307 Marble Ct
- 801 Agate Edge
- 180 Charleston Dr
- 100 Peachtree Station Cir
- 2310 Applegate Ln
- 716 Ebenezer Rd
- 100 Quail Run
- 601 Ridgefield Dr
- 118 Braelinn Ct
- 242 Ebenezer Church Rd
- 308 Park Leaf
- 47 Matthews St
- 104 Peyton Ct
- 205 Lanyard Loop
- 162 Johnson St
- 102 Whisper Trace
- 30 Barnes St Unit 201
- 15 Main St Unit 2A
- 15 Barnes St Unit 2A
