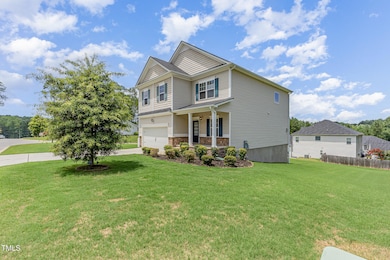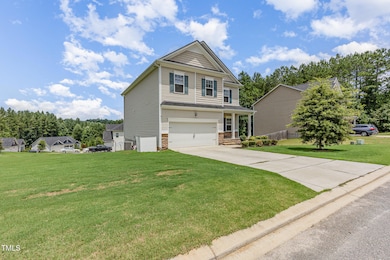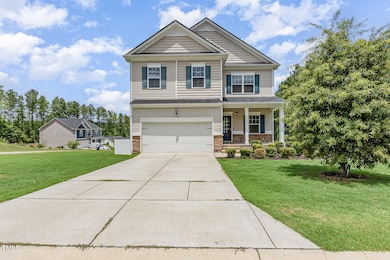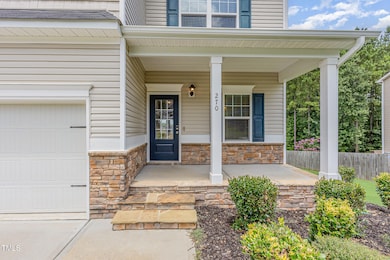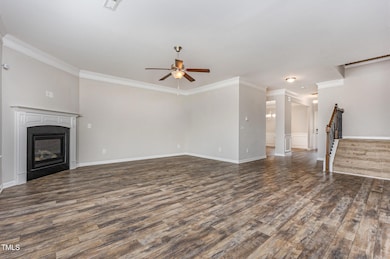270 Cascade Knoll Dr Clayton, NC 27527
Estimated payment $2,449/month
Highlights
- Open Floorplan
- A-Frame Home
- Main Floor Primary Bedroom
- Powhatan Elementary School Rated A-
- Deck
- Corner Lot
About This Home
Welcome to this beautiful two-story home in the desirable Knolls at the Neuse subdivision! A charming front porch invites you in to an open floor plan with durable laminate flooring throughout the main living areas. The cozy living room features a fireplace and flows seamlessly into the spacious kitchen, complete with stainless steel appliances, granite countertops, ample cabinet space, and a large island perfect for gathering. Enjoy meals in the formal dining room, ideal for entertaining. Upstairs, the primary suite offers a relaxing retreat with dual vanities, a soaking tub, walk-in shower, and a generous walk-in closet. Three additional bedrooms provide flexible space for family, guests, or a home office. The huge unfinished walk-out basement is a blank canvas, ready to be transformed to suit your needs. Conveniently located just minutes from shops, restaurants, and all the activities in Downtown Clayton!
Home Details
Home Type
- Single Family
Est. Annual Taxes
- $2,542
Year Built
- Built in 2017
Lot Details
- 0.36 Acre Lot
- Corner Lot
HOA Fees
- $37 Monthly HOA Fees
Parking
- 2 Car Attached Garage
- Front Facing Garage
- Garage Door Opener
- Private Driveway
- 2 Open Parking Spaces
- Outside Parking
Home Design
- A-Frame Home
- Contemporary Architecture
- Traditional Architecture
- Modernist Architecture
- Brick or Stone Mason
- Concrete Foundation
- Slab Foundation
- Shingle Roof
- Vinyl Siding
- Radon Mitigation System
- Concrete Perimeter Foundation
- Stone
Interior Spaces
- 2,620 Sq Ft Home
- 2-Story Property
- Open Floorplan
- Crown Molding
- Smooth Ceilings
- High Ceiling
- Ceiling Fan
- Chandelier
- Fireplace
- Entrance Foyer
- Unfinished Basement
- Exterior Basement Entry
Kitchen
- Eat-In Kitchen
- Double Oven
- Electric Oven
- Free-Standing Electric Oven
- Induction Cooktop
- Microwave
- ENERGY STAR Qualified Dishwasher
- Stainless Steel Appliances
- Kitchen Island
- Granite Countertops
- Disposal
Flooring
- Carpet
- Laminate
- Concrete
- Vinyl
Bedrooms and Bathrooms
- 4 Bedrooms
- Primary Bedroom on Main
- Walk-In Closet
- 3 Full Bathrooms
- Separate Shower in Primary Bathroom
- Soaking Tub
- Bathtub with Shower
Laundry
- Laundry Room
- Laundry on upper level
- Washer and Electric Dryer Hookup
Attic
- Attic Floors
- Pull Down Stairs to Attic
Outdoor Features
- Deck
- Front Porch
Schools
- Powhatan Elementary School
- Riverwood Middle School
- Clayton High School
Utilities
- Zoned Heating and Cooling System
- Heating unit installed on the ceiling
- Electric Water Heater
Community Details
- Association fees include unknown
- Kohn Ell Association
- Knolls At The Neuse Subdivision
Listing and Financial Details
- Assessor Parcel Number 17K06037U
Map
Home Values in the Area
Average Home Value in this Area
Tax History
| Year | Tax Paid | Tax Assessment Tax Assessment Total Assessment is a certain percentage of the fair market value that is determined by local assessors to be the total taxable value of land and additions on the property. | Land | Improvement |
|---|---|---|---|---|
| 2025 | $2,677 | $421,540 | $65,000 | $356,540 |
| 2024 | $2,314 | $285,670 | $45,000 | $240,670 |
| 2023 | $2,200 | $285,670 | $45,000 | $240,670 |
| 2022 | $2,257 | $285,670 | $45,000 | $240,670 |
| 2021 | $2,257 | $285,670 | $45,000 | $240,670 |
| 2020 | $2,342 | $285,670 | $45,000 | $240,670 |
| 2019 | $2,342 | $285,670 | $45,000 | $240,670 |
| 2018 | $2,082 | $247,910 | $40,000 | $207,910 |
Property History
| Date | Event | Price | List to Sale | Price per Sq Ft |
|---|---|---|---|---|
| 10/06/2025 10/06/25 | Price Changed | $415,000 | -3.5% | $158 / Sq Ft |
| 08/15/2025 08/15/25 | Price Changed | $430,000 | -4.4% | $164 / Sq Ft |
| 07/16/2025 07/16/25 | For Sale | $450,000 | -- | $172 / Sq Ft |
Purchase History
| Date | Type | Sale Price | Title Company |
|---|---|---|---|
| Special Warranty Deed | $284,000 | None Available | |
| Warranty Deed | $47,000 | None Available |
Mortgage History
| Date | Status | Loan Amount | Loan Type |
|---|---|---|---|
| Open | $269,344 | New Conventional |
Source: Doorify MLS
MLS Number: 10109647
APN: 17K06037U
- 90 Neuse Hollow Ct
- 102 Neuse Hollow Ct
- 66 Neuse Hollow Ct
- 107 Neuse Hollow Ct
- 65 Neuse Hollow Ct
- 11 Neuse Hollow Ct
- 49 Neuse Hollow Ct
- 35 Neuse Hollow Ct
- 25 Neuse Hollow Ct
- 387 Cascade Knoll Dr
- 63 Creststone Ct
- Drew Plan at Medley Park
- Palmer Plan at Neuse Ridge
- Durham Plan at Neuse Ridge
- Blanco Plan at Neuse Ridge
- Rolen Plan at Neuse Ridge
- Allatoona Plan at Neuse Ridge
- Burton Plan at Neuse Ridge
- Carolina Plan at Neuse Ridge
- Dagny Plan at Medley Park
- 106 Sequoia Dr
- 192 Meadow Loop Dr
- 88 Meadow Loop Dr
- 113 Reno Ct
- 111 River Knoll Dr
- 59 Nevada Ct
- 189 Windsor Green Dr
- 168 Maple Tree Ln
- 185 National Dr
- 29 Verona Dr
- 380 Topwater Dr
- 41 Brookhaven Dr
- 71 Brookhaven Dr
- 901 Birkdale Dr
- 189 Brookhaven Dr
- 205 Brookhaven Dr
- 85 Clear Bead Ct
- 256 Trillium Way
- 604 Birkdale Dr
- 14 Greenbrier Ct

