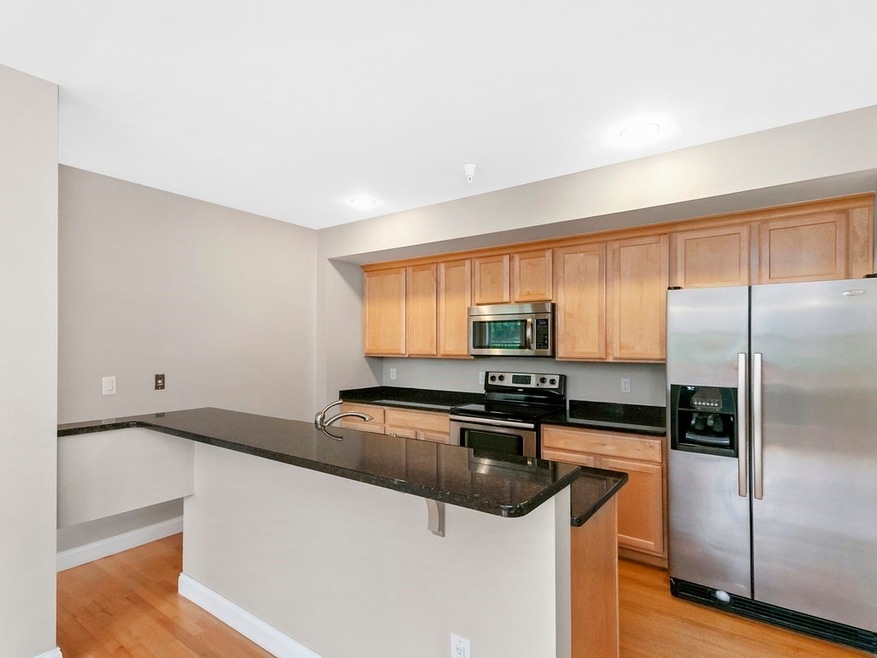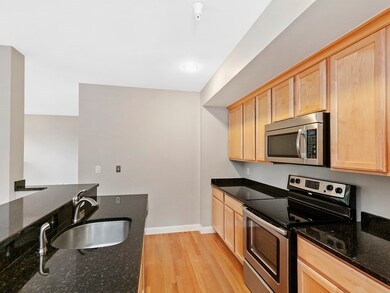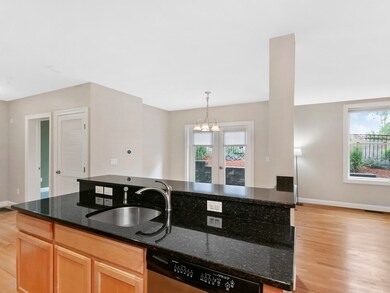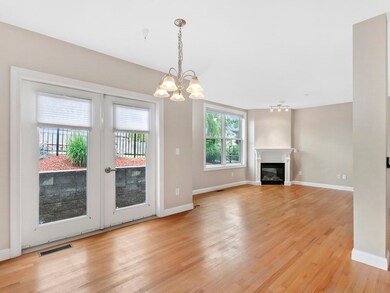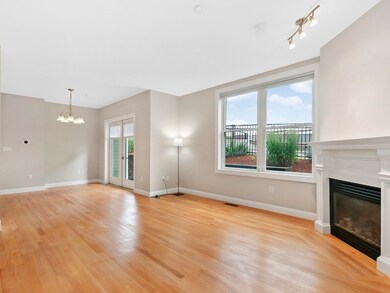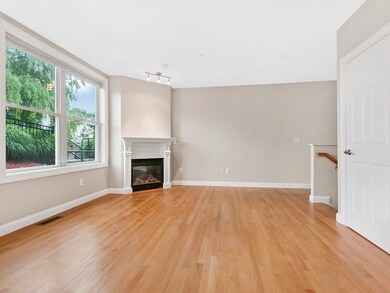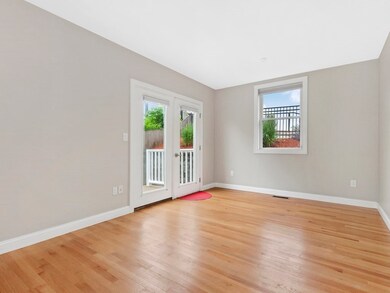
270 Cedar St Unit 3 Somerville, MA 02145
Ball Square NeighborhoodHighlights
- Intercom
- Forced Air Heating and Cooling System
- 3-minute walk to Trum Playground
- Somerville High School Rated A-
About This Home
As of July 2021“Kick off your shoes in the offset entryway of this 2BR, 2BA condo and enter into a light-filled contemporary open concept kitchen, dining and living area with a corner gas fireplace. The kitchen features granite counters, breakfast bar, maple cabinets and stainless steel appliances. Spacious master bedroom with a master bath with Jacuzzi tub and a private deck leading to common yard space; second bed and bathroom round out the first floor. Downstairs you discover a spacious finished bonus room as well as a generous private storage room. The unit includes 2 private entrances, a deeded parking spot, Central A/C, in-unit laundry, hardwood floors, and sound proofing. Enjoy Trum field and playground across the street, a quick walk to Ball Sq and Magoun Sq businesses and the new Green Line, and less than a mile to Davis Square via the Somerville Community bike path.”
Last Agent to Sell the Property
RE/MAX Real Estate Center Listed on: 04/07/2021

Property Details
Home Type
- Condominium
Est. Annual Taxes
- $7,753
Year Built
- Built in 2012
HOA Fees
- $427 per month
Kitchen
- Range
- Microwave
- Dishwasher
Laundry
- Laundry in unit
- Dryer
- Washer
Utilities
- Forced Air Heating and Cooling System
- Heating System Uses Gas
- Natural Gas Water Heater
Additional Features
- Basement
Community Details
- Pets Allowed
Listing and Financial Details
- Assessor Parcel Number M:27 B:E L:22 U:3
Ownership History
Purchase Details
Home Financials for this Owner
Home Financials are based on the most recent Mortgage that was taken out on this home.Purchase Details
Home Financials for this Owner
Home Financials are based on the most recent Mortgage that was taken out on this home.Purchase Details
Home Financials for this Owner
Home Financials are based on the most recent Mortgage that was taken out on this home.Similar Homes in Somerville, MA
Home Values in the Area
Average Home Value in this Area
Purchase History
| Date | Type | Sale Price | Title Company |
|---|---|---|---|
| Condominium Deed | $725,000 | None Available | |
| Quit Claim Deed | $712,500 | -- | |
| Deed | $419,000 | -- | |
| Deed | $419,000 | -- |
Mortgage History
| Date | Status | Loan Amount | Loan Type |
|---|---|---|---|
| Open | $435,000 | Purchase Money Mortgage | |
| Previous Owner | $511,500 | New Conventional | |
| Previous Owner | $125,000 | No Value Available | |
| Previous Owner | $325,000 | No Value Available | |
| Previous Owner | $356,150 | Adjustable Rate Mortgage/ARM |
Property History
| Date | Event | Price | Change | Sq Ft Price |
|---|---|---|---|---|
| 07/30/2021 07/30/21 | Sold | $725,000 | -0.5% | $520 / Sq Ft |
| 06/22/2021 06/22/21 | Pending | -- | -- | -- |
| 06/16/2021 06/16/21 | For Sale | $729,000 | +0.6% | $523 / Sq Ft |
| 05/27/2021 05/27/21 | Off Market | $725,000 | -- | -- |
| 05/05/2021 05/05/21 | Price Changed | $749,000 | -2.6% | $537 / Sq Ft |
| 04/21/2021 04/21/21 | Price Changed | $769,000 | -3.8% | $551 / Sq Ft |
| 04/07/2021 04/07/21 | For Sale | $799,000 | +12.1% | $573 / Sq Ft |
| 05/31/2017 05/31/17 | Sold | $712,500 | -1.7% | $511 / Sq Ft |
| 03/14/2017 03/14/17 | Pending | -- | -- | -- |
| 02/05/2017 02/05/17 | For Sale | $725,000 | -- | $520 / Sq Ft |
Tax History Compared to Growth
Tax History
| Year | Tax Paid | Tax Assessment Tax Assessment Total Assessment is a certain percentage of the fair market value that is determined by local assessors to be the total taxable value of land and additions on the property. | Land | Improvement |
|---|---|---|---|---|
| 2025 | $7,753 | $710,600 | $0 | $710,600 |
| 2024 | $7,476 | $710,600 | $0 | $710,600 |
| 2023 | $7,700 | $744,700 | $0 | $744,700 |
| 2022 | $7,320 | $719,100 | $0 | $719,100 |
| 2021 | $7,102 | $697,000 | $0 | $697,000 |
| 2020 | $6,968 | $690,600 | $0 | $690,600 |
| 2019 | $6,681 | $620,900 | $0 | $620,900 |
| 2018 | $6,908 | $610,800 | $0 | $610,800 |
| 2017 | $6,367 | $545,600 | $0 | $545,600 |
| 2016 | $6,294 | $502,300 | $0 | $502,300 |
| 2015 | $5,410 | $429,000 | $0 | $429,000 |
Agents Affiliated with this Home
-
Noemia Alves-Vendetti

Seller's Agent in 2021
Noemia Alves-Vendetti
RE/MAX Real Estate Center
(617) 799-2321
1 in this area
37 Total Sales
-
Yannis Tsitsas

Buyer's Agent in 2021
Yannis Tsitsas
#1 Realty Group
(781) 354-1358
1 in this area
23 Total Sales
-
Doug McGregor
D
Seller's Agent in 2017
Doug McGregor
CPG Advisory Services
(617) 212-4044
1 in this area
11 Total Sales
Map
Source: MLS Property Information Network (MLS PIN)
MLS Number: 72809875
APN: SOME-000027-E000000-000022-000003
- 32 Murdock St Unit 2
- 39 Murdock St Unit 2
- 595 Broadway Unit 302
- 595 Broadway Unit 201
- 595 Broadway Unit 101
- 32 Richardson St
- 56 William St
- 34 Fiske Ave Unit C
- 39 Rogers Ave
- 31 Rogers Ave
- 36 Highland Rd
- 23 Highland Rd
- 27 Alpine St
- 301 Lowell St Unit 31
- 54 Lowden Ave Unit 2
- 474 Broadway Unit 26
- 16 Trull St Unit A
- 16 Trull St Unit 202
- 59 Partridge Ave Unit 1
- 59 Partridge Ave Unit 2
