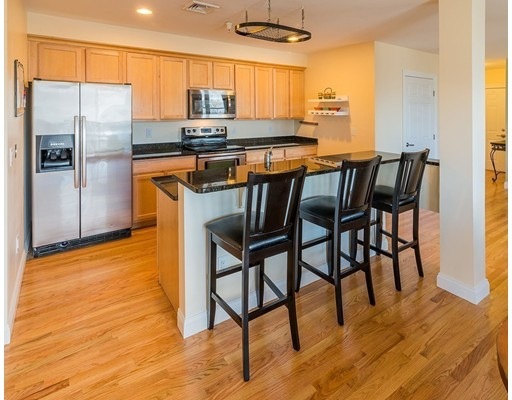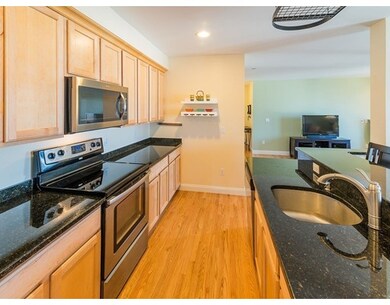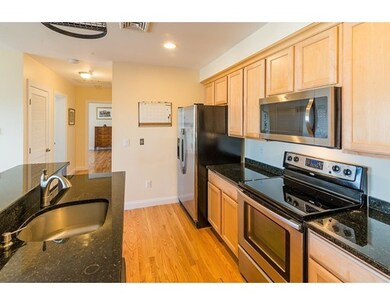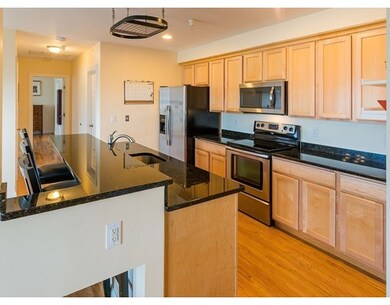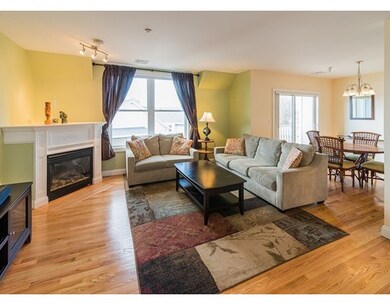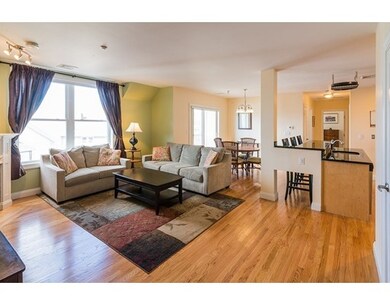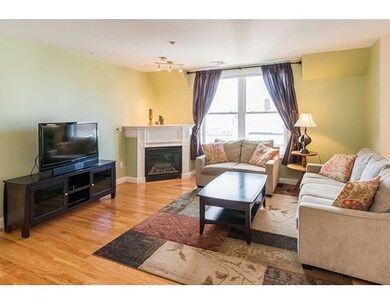
270 Cedar St Unit 8 Somerville, MA 02145
About This Home
As of October 2022Don't miss out on this 4-years young, top-floor condo! Step into an open-plan living space perfect for entertaining with a gas fireplace, a granite kitchen with island and bar, and private balcony. Generously sized master bedroom features walk-in closet and updated full bath with jacuzzi tub and shower. In addition to in-unit laundry, the condo comes with a large basement storage unit. Located across the street from Trum field and minutes from shopping and dining in Ball Square. Or, hop on the Somerville Bike Path to Davis Square. A rare find in Somerville.
Last Buyer's Agent
David Truesdale
Truesdale Realty License #449593179
Property Details
Home Type
Condominium
Est. Annual Taxes
$7,310
Year Built
2012
Lot Details
0
Listing Details
- Unit Level: 3
- Property Type: Condominium/Co-Op
- CC Type: Condo
- Style: Low-Rise
- Other Agent: 2.50
- Year Built Description: Actual
- Special Features: None
- Property Sub Type: Condos
- Year Built: 2012
Interior Features
- Has Basement: No
- Fireplaces: 1
- Primary Bathroom: Yes
- Number of Rooms: 5
- Amenities: Public Transportation, Shopping, Park, Bike Path
- Flooring: Wood
- Interior Amenities: Cable Available, Intercom
- Bedroom 2: Third Floor, 12X10
- Bathroom #1: Third Floor
- Bathroom #2: Third Floor
- Kitchen: Third Floor, 9X15
- Laundry Room: Third Floor
- Living Room: Third Floor, 17X15
- Master Bedroom: Third Floor, 16X14
- Master Bedroom Description: Bathroom - Full, Flooring - Hardwood, Slider
- Dining Room: Third Floor, 10X10
- No Bedrooms: 2
- Full Bathrooms: 2
- No Living Levels: 1
- Main Lo: BB5522
- Main So: AN3473
Exterior Features
- Exterior: Clapboard, Vinyl
- Exterior Unit Features: Balcony
Garage/Parking
- Parking: Off-Street, Assigned
- Parking Spaces: 1
Utilities
- Hot Water: Tankless
- Utility Connections: for Electric Range, for Electric Dryer, Washer Hookup
- Sewer: City/Town Sewer
- Water: City/Town Water
Condo/Co-op/Association
- Association Fee Includes: Master Insurance, Exterior Maintenance, Landscaping, Snow Removal, Extra Storage
- Association Security: Intercom
- Management: Professional - Off Site
- No Units: 9
- Unit Building: 8
Lot Info
- Assessor Parcel Number: M:27 B:E L:22 U:8
- Zoning: RB
Ownership History
Purchase Details
Home Financials for this Owner
Home Financials are based on the most recent Mortgage that was taken out on this home.Purchase Details
Similar Homes in Somerville, MA
Home Values in the Area
Average Home Value in this Area
Purchase History
| Date | Type | Sale Price | Title Company |
|---|---|---|---|
| Not Resolvable | $630,000 | -- | |
| Deed | -- | -- | |
| Deed | $401,000 | -- | |
| Deed | $401,000 | -- |
Mortgage History
| Date | Status | Loan Amount | Loan Type |
|---|---|---|---|
| Open | $512,508 | Purchase Money Mortgage | |
| Closed | $504,000 | Adjustable Rate Mortgage/ARM |
Property History
| Date | Event | Price | Change | Sq Ft Price |
|---|---|---|---|---|
| 07/15/2024 07/15/24 | Rented | $3,700 | -1.3% | -- |
| 06/30/2024 06/30/24 | Under Contract | -- | -- | -- |
| 06/15/2024 06/15/24 | For Rent | $3,750 | +10.3% | -- |
| 11/17/2022 11/17/22 | Rented | $3,400 | 0.0% | -- |
| 11/11/2022 11/11/22 | Under Contract | -- | -- | -- |
| 10/27/2022 10/27/22 | Price Changed | $3,400 | 0.0% | $3 / Sq Ft |
| 10/14/2022 10/14/22 | Sold | $722,700 | 0.0% | $650 / Sq Ft |
| 10/12/2022 10/12/22 | For Rent | $3,600 | 0.0% | -- |
| 08/30/2022 08/30/22 | Pending | -- | -- | -- |
| 08/03/2022 08/03/22 | For Sale | $749,000 | +18.9% | $674 / Sq Ft |
| 06/30/2017 06/30/17 | Sold | $630,000 | +9.6% | $567 / Sq Ft |
| 03/21/2017 03/21/17 | Pending | -- | -- | -- |
| 03/15/2017 03/15/17 | For Sale | $575,000 | -- | $518 / Sq Ft |
Tax History Compared to Growth
Tax History
| Year | Tax Paid | Tax Assessment Tax Assessment Total Assessment is a certain percentage of the fair market value that is determined by local assessors to be the total taxable value of land and additions on the property. | Land | Improvement |
|---|---|---|---|---|
| 2025 | $7,310 | $670,000 | $0 | $670,000 |
| 2024 | $7,048 | $670,000 | $0 | $670,000 |
| 2023 | $7,264 | $702,500 | $0 | $702,500 |
| 2022 | $6,905 | $678,300 | $0 | $678,300 |
| 2021 | $6,699 | $657,400 | $0 | $657,400 |
| 2020 | $6,573 | $651,400 | $0 | $651,400 |
| 2019 | $6,302 | $585,700 | $0 | $585,700 |
| 2018 | $6,555 | $579,600 | $0 | $579,600 |
| 2017 | $5,824 | $499,100 | $0 | $499,100 |
| 2016 | $5,977 | $477,000 | $0 | $477,000 |
| 2015 | $5,203 | $412,600 | $0 | $412,600 |
Agents Affiliated with this Home
-
E
Seller's Agent in 2024
Emily Hight
Berkshire Hathaway HomeServices Commonwealth Real Estate
(617) 666-2121
1 in this area
3 Total Sales
-

Seller's Agent in 2022
617 Living
Compass
(617) 500-9900
2 in this area
71 Total Sales
-

Seller's Agent in 2017
Patricia Baker
Keller Williams Realty
(617) 872-0033
114 Total Sales
-
D
Buyer's Agent in 2017
David Truesdale
Truesdale Realty
Map
Source: MLS Property Information Network (MLS PIN)
MLS Number: 72130973
APN: SOME-000027-E000000-000022-000008
- 95 Pearson Ave Unit 1
- 32 Murdock St Unit 2
- 39 Murdock St Unit 2
- 595 Broadway Unit 201
- 595 Broadway Unit 101
- 9 Clyde St Unit 9
- 32 Richardson St
- 5 Hinckley St Unit 2
- 56 William St
- 39 Rogers Ave
- 31 Rogers Ave
- 36 Highland Rd
- 23 Highland Rd
- 310 Lowell St
- 27 Alpine St
- 301 Lowell St Unit 31
- 483 Broadway
- 54 Lowden Ave Unit 2
- 474 Broadway Unit 39
- 474 Broadway Unit 26
