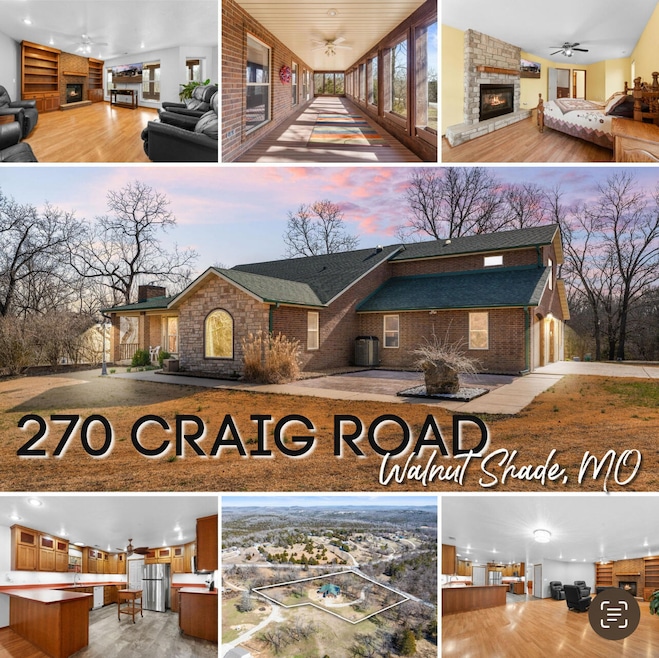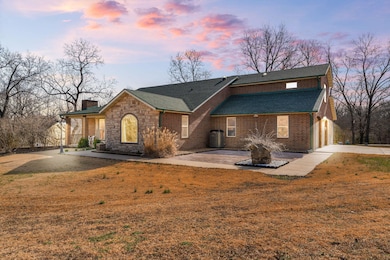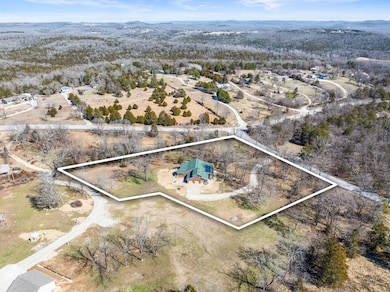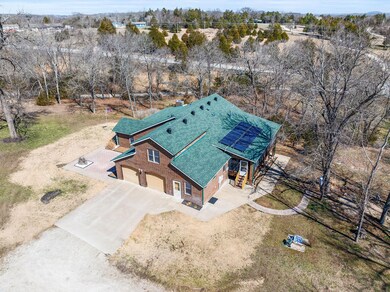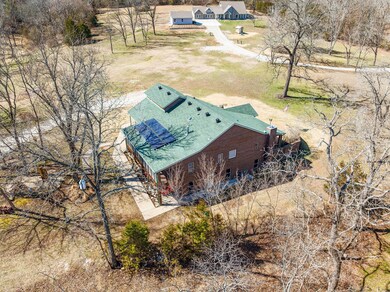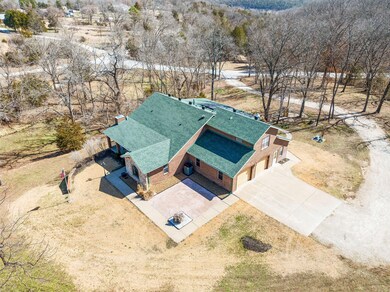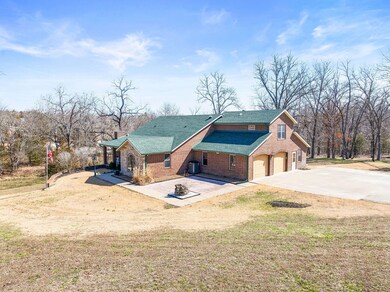Welcome to this exceptional custom-built residence, offering over 5,500 square feet of beautifully designed living space. Lovingly maintained by just two owners, this home boasts 4 generously sized bedrooms, 3 full bathrooms, and 2 half baths—including ADA-accessible features—seamlessly combining comfort, elegance, and practical design.
Step into the grand foyer and be greeted by an expansive, light-filled living room anchored by a beautiful double-sided fireplace. The formal dining room sets the stage for elegant gatherings, while the gourmet kitchen is a chef's dream—boasting custom cabinetry with built-in Lazy Susans, generous counter space, a matching portable island, lighted display cabinets, a walk-in pantry with ample shelving, and all appliances included.
The main-level primary suite is a true retreat, featuring a jetted tub, a walk-in shower with a fold-down seat, and accessible bath accommodations. Another bathroom offers a walk-in therapeutic tub, catering to comfort and mobility needs.
Enjoy the outdoors year-round with a 39' x 9.7' screened-in deck—perfect for relaxing and soaking in the serene surroundings—plus a 26' x 22' side patio, ideal for entertaining or unwinding.
Additional highlights include a concrete-walled safe room, an oversized two-car garage, and an expansive 57' x 12' mechanical room, providing exceptional storage or workshop space. Natural light flows beautifully throughout the home,1 Year Home Warranty. Plus, with solar power, this home offers energy efficiency and long-term savings.
Ideally located just minutes from Branson's top attractions, you'll have easy access to Silver Dollar City, Big Cedar Lodge, Thunder Ridge Arena, Buffalo Ridge Golf Course, Table Rock Lake, and a wealth of dining, shopping, and entertainment options.
This exceptional property is a rare blend of luxury, accessibility, and convenience. Don't miss your opportunity—schedule your private showing today!

