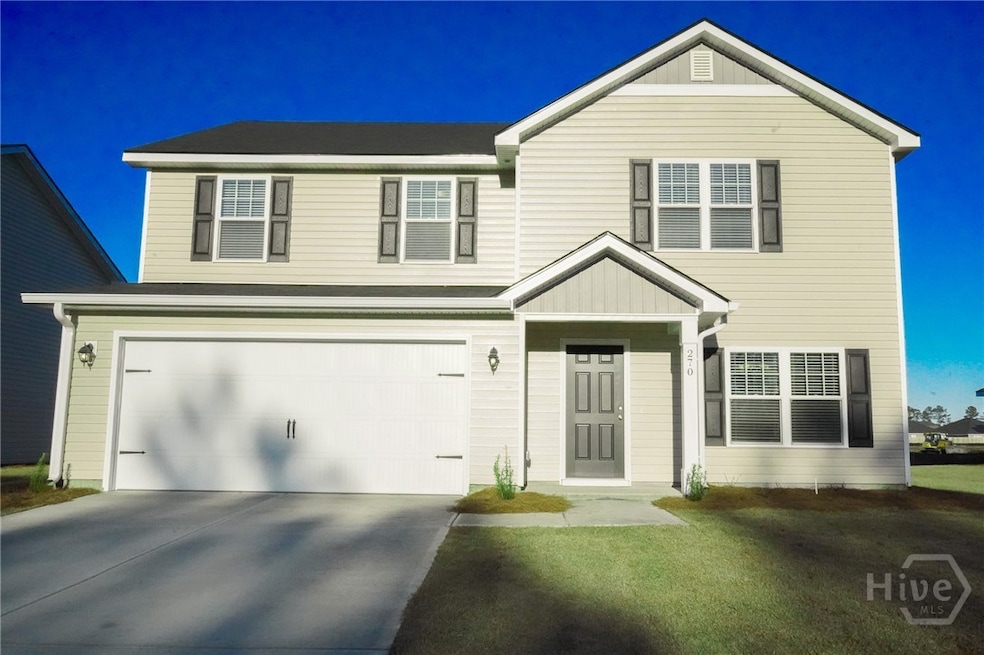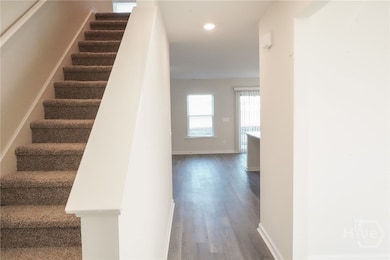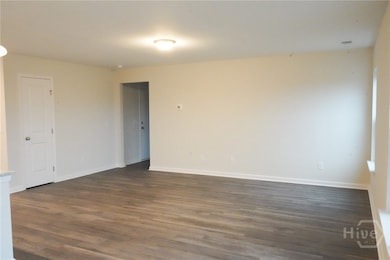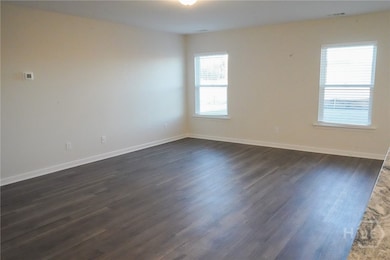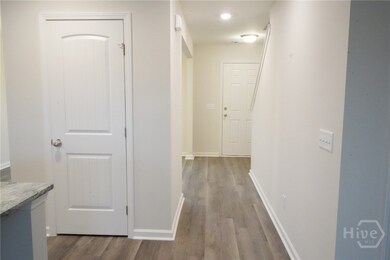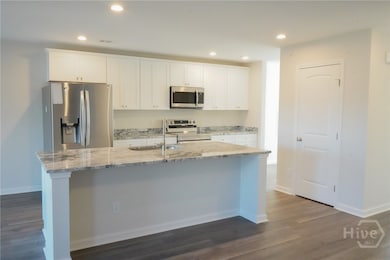270 Cromer St Pooler, GA 31407
Godley Station NeighborhoodHighlights
- Fitness Center
- Traditional Architecture
- 2 Car Attached Garage
- Clubhouse
- Community Pool
- Cooling Available
About This Home
Introducing our newest rental to the Savannah, GA housing market! The Birch plan by Smith Family Homes. This stunning house is 2,434 sq ft and boasts 5 spacious bedrooms and 3.0 bathrooms, providing ample space for all your needs. A desirable guest bedroom and full bath is located on the main floor. Granite countertops, stainless steel appliances (dishwasher, microwave and oven), laminate flooring in the common areas, title floor in the bathroom and carpet in the bedrooms are some of the great features of this home! Located in a desirable neighborhood with tons of amenities including a clubhouse, a fitness facility, and a community pool. Don't miss out on this fantastic opportunity to make this house your home. Contact us today to schedule a viewing and experience the epitome of comfortable living in Savannah, GA.
Home Details
Home Type
- Single Family
Year Built
- Built in 2024
Lot Details
- 7,405 Sq Ft Lot
Parking
- 2 Car Attached Garage
- Garage Door Opener
Home Design
- Traditional Architecture
- Vinyl Siding
Interior Spaces
- 2,434 Sq Ft Home
- 2-Story Property
- Laundry Room
Kitchen
- Oven
- Range
- Microwave
- Dishwasher
Bedrooms and Bathrooms
- 5 Bedrooms
- 3 Full Bathrooms
Schools
- Godley Station Elementary School
- West Chatham Middle School
- Groves High School
Utilities
- Cooling Available
- Heat Pump System
- Underground Utilities
- Electric Water Heater
Listing and Financial Details
- Security Deposit $2,600
- Assessor Parcel Number 2-1016H-01-409
Community Details
Overview
- Property has a Home Owners Association
- Savannah Highlands HOA
- Home Rental Team Association, Phone Number (912) 483-8767
- Built by Smith Family Homes
- Savannah Highlands Subdivision, Birch Floorplan
Amenities
- Clubhouse
Recreation
- Fitness Center
- Community Pool
Pet Policy
- No Pets Allowed
Matterport 3D Tours
Map
Source: Savannah Multi-List Corporation
MLS Number: SA334007
- 252 Cromer St
- 237 Cromer St
- 236 Cromer St
- 279 Cromer St
- 283 Cromer St
- 148 Orkney Rd
- 116 Alexander Trail
- 194 Brookline Dr
- 196 Brookline Dr
- 184 Brookline Dr
- 213 Orkney Rd
- 181 Brookline Dr
- 189 Brookline Dr
- 213 Brookline Dr
- 175 Orkney Rd
- Hathaway Plan at Savannah Highlands
- Turner Plan at Savannah Highlands
- Franklin Plan at Savannah Highlands
- Camden Plan at Savannah Highlands
- Weavers Plan at Savannah Highlands
- 100 Slade St Unit Austin
- 100 Slade St Unit Houston
- 25 Ashmont St
- 250 Goodleigh Cir
- 4 Bridlington Way
- 106 Brookline Dr
- 123 Grimsby Rd
- 101 Fenway St
- 4 Buxton Ave
- 90 Telford St
- 19 Winslow Cir
- 30 Winslow Cir
- 116 Winslow Cir
- 116 Winslow Cir
- 216 Lakepointe Dr
- 32 Bay Willow Ct
- 154 Troupe Dr
- 179 Willow Point Cir
- 186 Willow Point Cir
- 3 Heavener Rd
