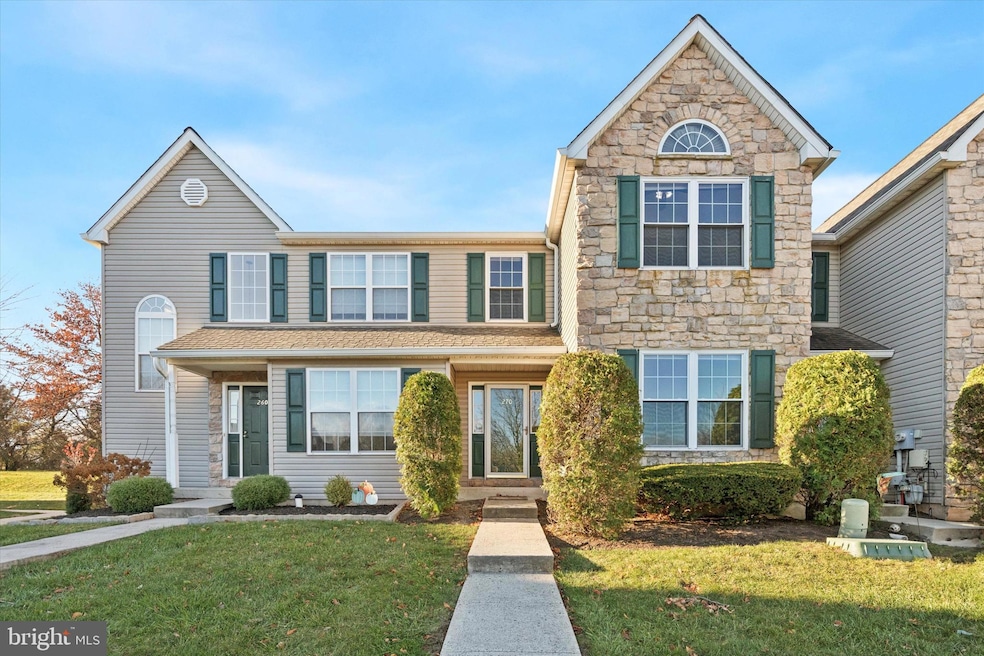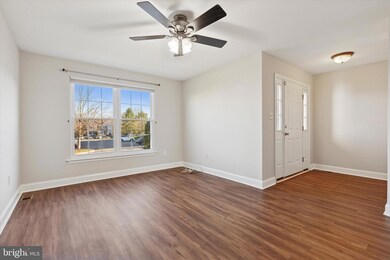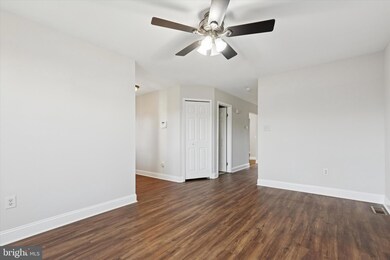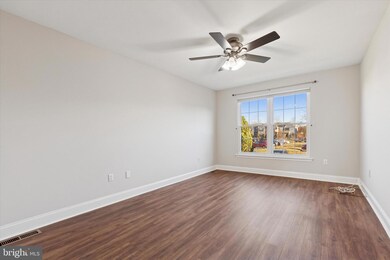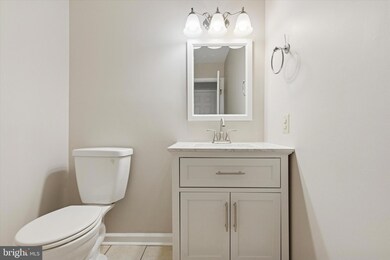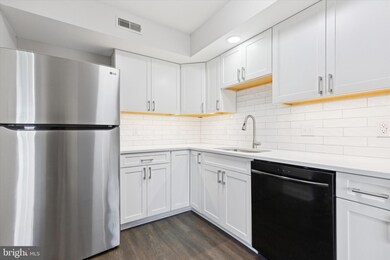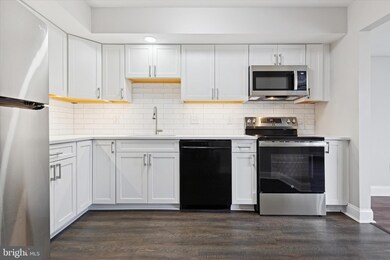270 Deer Run Ct Royersford, PA 19468
Limerick Township NeighborhoodHighlights
- Colonial Architecture
- Luxury Vinyl Plank Tile Flooring
- Property is in excellent condition
- Evans Elementary School Rated A
- Central Heating and Cooling System
About This Home
Welcome home to this beautifully updated 3-bedroom, 2.5-bath townhome offering nearly 2,500 sq ft of finished living space. Every detail has been thoughtfully refreshed, starting with a brand-new modern kitchen featuring contemporary cabinetry, sleek countertops, and updated appliances—perfect for everyday living and entertaining. Luxury Vinyl Plank flooring flows throughout the home, creating a seamless, stylish look from top to bottom. The spacious, beautifully finished basement provides incredible versatility—ideal for a family room, home office, gym, or media space. Upstairs, the generous bedrooms offer comfort and privacy, with the primary suite boasting its own ensuite bath. Additional highlights include updated fixtures, ample storage, and modern finishes throughout. Located in the sought-after Spring-Ford School District, this home offers convenient access to parks, shopping, dining, and major highways, making commuting and weekend activities a breeze. This move-in-ready townhome combines comfort, style, and convenience—don’t miss your chance to make it yours!
Listing Agent
(267) 664-4720 george.renda@gmail.com Keller Williams Realty Group Listed on: 11/19/2025

Townhouse Details
Home Type
- Townhome
Est. Annual Taxes
- $3,927
Year Built
- Built in 2000
Lot Details
- 2,000 Sq Ft Lot
- Lot Dimensions are 20.00 x 100.00
- Property is in excellent condition
Home Design
- Colonial Architecture
- Asphalt Roof
- Vinyl Siding
- Concrete Perimeter Foundation
Interior Spaces
- Property has 3 Levels
- Luxury Vinyl Plank Tile Flooring
- Finished Basement
Bedrooms and Bathrooms
- 3 Bedrooms
Parking
- 2 Open Parking Spaces
- 2 Parking Spaces
- Parking Lot
- 2 Assigned Parking Spaces
Utilities
- Central Heating and Cooling System
- Natural Gas Water Heater
Listing and Financial Details
- Residential Lease
- Security Deposit $2,600
- Requires 1 Month of Rent Paid Up Front
- Tenant pays for electricity, gas, heat, hot water, sewer, water
- Rent includes hoa/condo fee, full maintenance, HVAC maint, lawn service, parking
- No Smoking Allowed
- 24-Month Lease Term
- Available 11/19/25
- Assessor Parcel Number 37-00-06561-134
Community Details
Overview
- Property has a Home Owners Association
- Deer Run Subdivision
Pet Policy
- Pets allowed on a case-by-case basis
- Pet Deposit $300
Map
Source: Bright MLS
MLS Number: PAMC2162162
APN: 37-00-06561-134
- 300 Deer Run Ct
- 160 Deer Run Ct
- 790 Doe Ct
- 601 Village Way
- 609 Village Way
- 94 Presidential Dr
- 104 Primrose Ln
- 172 Oak Creek Dr
- 107 Carver Ln
- 108 Harland Ave
- 169 Larrabee Way
- 121 Golden Vale Dr
- 150 Larrabee Way
- 145 Bayberry Dr
- 121 Metka Rd
- 787 N Lewis Rd
- 0 N Limerick Rd
- 5503 Drawbridge Ct
- 107 Walker Rd
- 88 Ironwood Dr
- 310 Deer Run Ct
- 817 Walden Ct
- 100 Hunsberger Dr
- 5301 Drawbridge Ct
- 151 Holly Dr
- 53 Sunset Rd
- 1001 Dylan M Engel Way
- 1859 E Ridge Pike
- 150 Morgan Dr
- 16 Church Rd
- 1169 Main St Unit 2
- 1410 Stratford Ct
- 350 Brooke Dr
- 104 Delphi Rd
- 340 Wartman Rd
- 1620 W Main St
- 3008 Walnut Ridge Dr
- 3805 Walnut Ridge Dr
- 2705 Walnut Ridge Estate
- 412 Bridge St
