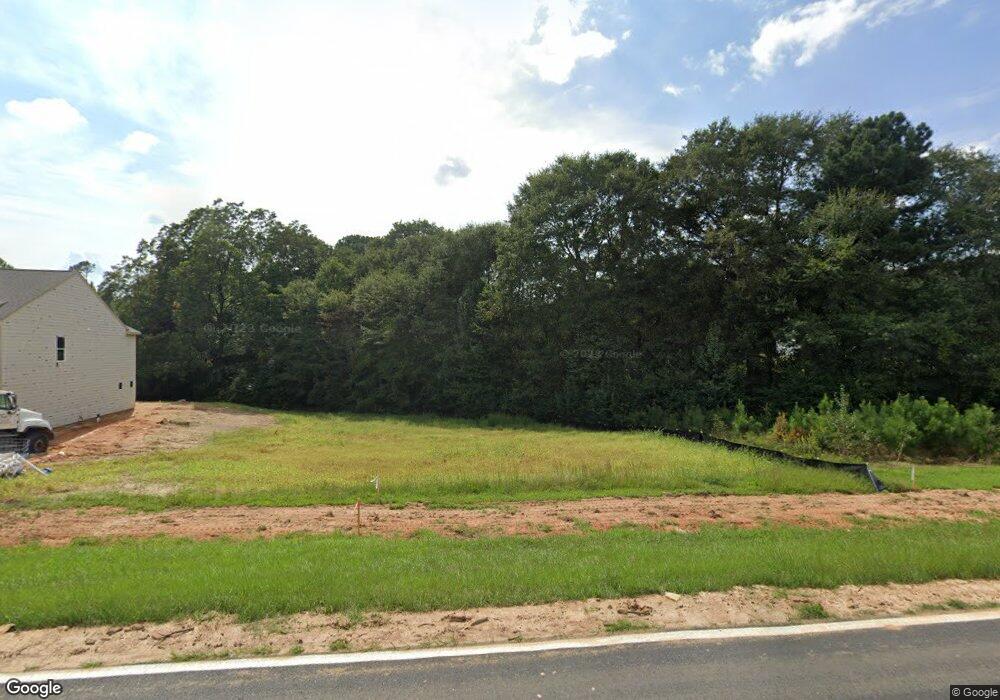270 E Union Grove Cir Auburn, GA 30011
Estimated payment $2,879/month
Highlights
- New Construction
- 1.39 Acre Lot
- Traditional Architecture
- Mulberry Elementary School Rated A
- Private Lot
- No HOA
About This Home
Discover modern living at its finest in this stunning 2023-built home, perfectly nestled on a spacious 1.39-acre lot with no HOA in the heart of Auburn, GA. Designed with style and functionality in mind, this residence offers 4 generous bedrooms and 2.5 beautifully appointed bathrooms, creating the ideal blend of comfort and sophistication. Step inside to an inviting open-concept layout highlighted by a gorgeous chef-inspired kitchen, complete with an oversized island that anchors the space-perfect for cooking, gathering, and entertaining. Natural light fills every corner, enhancing the home's fresh, contemporary finishes. Enjoy the freedom and privacy of your expansive lot, offering endless possibilities-build a pool, add a workshop, or simply relax in your own peaceful retreat. Located within the highly sought-after Dacula School District, this home delivers the rare combination of new construction, acreage, and no restrictions. Elegant. Spacious. Move-in ready. A true gem in Auburn, GA.
Home Details
Home Type
- Single Family
Est. Annual Taxes
- $4,888
Year Built
- Built in 2023 | New Construction
Lot Details
- 1.39 Acre Lot
- Private Lot
- Sloped Lot
Home Design
- Traditional Architecture
- Brick Exterior Construction
- Composition Roof
Interior Spaces
- 2,295 Sq Ft Home
- 2-Story Property
- Ceiling Fan
- Two Story Entrance Foyer
- Laundry on upper level
Kitchen
- Double Oven
- Microwave
- Dishwasher
Flooring
- Carpet
- Laminate
- Tile
Bedrooms and Bathrooms
- 4 Bedrooms
- Walk-In Closet
- Bathtub Includes Tile Surround
Parking
- 2 Car Garage
- Parking Accessed On Kitchen Level
- Garage Door Opener
Schools
- Mulberry Elementary School
- Dacula Middle School
- Dacula High School
Utilities
- Central Heating and Cooling System
- Septic Tank
Community Details
- No Home Owners Association
Map
Home Values in the Area
Average Home Value in this Area
Source: Georgia MLS
MLS Number: 10646920
- 2057 Blackberry Ln
- 2063 Blackberry Ln
- 352 Austin Way
- 539 Hayes Rd
- 335 Wages Rd
- 331 Wages Rd
- 1236 Maston Rd
- 315 Rodeo Dr
- 325 Rodeo Dr
- 1778 Wynfield Ln
- 108 Longhorn Way
- 491 Glen Terrace Rd
- 395 Rodeo Dr
- 58 Longhorn Way
- 306 Rodeo Dr
- 405 Rodeo Dr
- 81 Hills Shop Rd
- 689 Rodeo Dr
- 692 W Union Grove Cir
- 596 Rodeo Dr
- 796 Rodeo Dr
- 38 Longhorn Way
- 316 Rodeo Dr
- 3940 Fence Rd
- 2036 Westfall Way
- 1813 Westfall Landing
- 812 Whitfield Oak Rd
- 143 Pyrus Ln
- 159 Station Overlook Dr
- 137 Pyrus Ln
- 135 Pyrus Ln
- 140 Hills Shop Rd
- 132 Pyrus Ln
- 130 Pyrus Ln
- 57 Station Overlook Way
- 212 Station Overlook Dr
- 3340 Mulberry Cove Way
- 907 Win West Pointe NE
- 981 Rock Elm Dr
- 930 Rock Elm Dr

