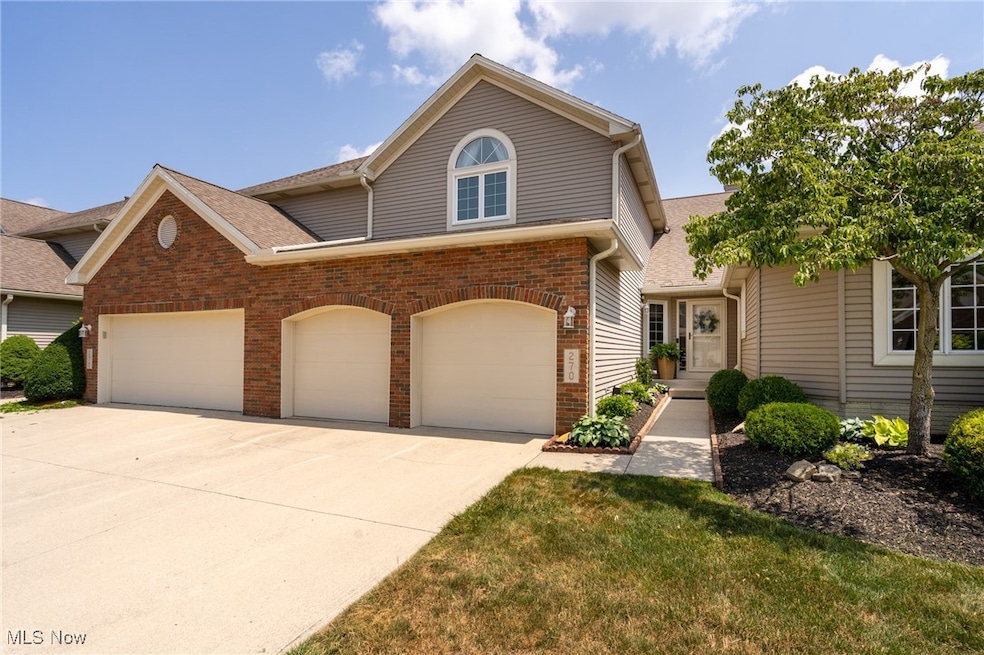
270 English Lakes Blvd Amherst, OH 44001
Estimated payment $2,080/month
Highlights
- In Ground Pool
- 2 Car Attached Garage
- Walk-In Closet
- High Ceiling
- Double Pane Windows
- Patio
About This Home
Welcome to this beautifully maintained townhouse condominium in Amherst’s desirable English Lakes community. Offering the option for one-floor living, the main level features a spacious primary suite, a dramatic two-story living room enhanced by natural light and openness, a tastefully remodeled kitchen with quartz countertops, an adjoining dining area, a guest powder room, and a well-appointed laundry room—everything needed for daily comfort and ease. In weather too warm to enjoy the gas fireplace, step outside to a private, vinyl-fenced patio—perfect for morning coffee, alfresco dining, or quiet evening relaxation. The second floor offers exceptional flexibility with a large loft space ideal for a home office, media room, or reading retreat, along with two generously sized bedrooms, each with convenient access to a full bath—perfect for family or overnight guests. The full basement offers excellent potential for future living space, hobbies, or recreation. Currently it features a pool table that stays with the home. An attached two-car garage adds further convenience. Pride of ownership is evident throughout, with updates including windows, flooring, carpeting, appliances, and more—making this home truly move-in ready. Residents of English Lakes enjoy access to a private community pool and clubhouse, ideal for larger gatherings and seasonal enjoyment. With easy access to the Ohio Turnpike and Route 2, owning this home is a rare opportunity to enjoy low-maintenance living in a beautifully maintained and welcoming neighborhood.
Listing Agent
House to Home Real Estate Professionals, LLC. Brokerage Email: 440-937-8004, aprice@h2hrealtors.com License #327629 Listed on: 07/26/2025
Property Details
Home Type
- Condominium
Est. Annual Taxes
- $3,652
Year Built
- Built in 1996
Lot Details
- Partially Fenced Property
- Privacy Fence
- Vinyl Fence
HOA Fees
- $202 Monthly HOA Fees
Parking
- 2 Car Attached Garage
- Front Facing Garage
- Garage Door Opener
- Driveway
Home Design
- Brick Exterior Construction
- Fiberglass Roof
- Asphalt Roof
- Vinyl Siding
Interior Spaces
- 2,081 Sq Ft Home
- 2-Story Property
- High Ceiling
- Fireplace With Glass Doors
- Gas Fireplace
- Double Pane Windows
- Entrance Foyer
Kitchen
- Range
- Microwave
- Dishwasher
- Disposal
Bedrooms and Bathrooms
- 3 Bedrooms | 1 Main Level Bedroom
- Walk-In Closet
- 3.5 Bathrooms
Laundry
- Dryer
- Washer
Basement
- Basement Fills Entire Space Under The House
- Sump Pump
Home Security
Pool
- In Ground Pool
- Outdoor Pool
- Fence Around Pool
Outdoor Features
- Patio
Utilities
- Forced Air Heating and Cooling System
- Heating System Uses Gas
Listing and Financial Details
- Assessor Parcel Number 05-00-026-714-005
Community Details
Overview
- Association fees include ground maintenance, maintenance structure, recreation facilities, snow removal
- English Lakes Condo Subdivision
Recreation
- Community Pool
Additional Features
- Common Area
- Fire and Smoke Detector
Map
Home Values in the Area
Average Home Value in this Area
Tax History
| Year | Tax Paid | Tax Assessment Tax Assessment Total Assessment is a certain percentage of the fair market value that is determined by local assessors to be the total taxable value of land and additions on the property. | Land | Improvement |
|---|---|---|---|---|
| 2024 | $3,652 | $90,444 | $10,325 | $80,119 |
| 2023 | $2,640 | $55,104 | $8,610 | $46,494 |
| 2022 | $2,531 | $55,104 | $8,610 | $46,494 |
| 2021 | $2,537 | $55,104 | $8,610 | $46,494 |
| 2020 | $2,905 | $56,000 | $8,750 | $47,250 |
| 2019 | $2,847 | $56,000 | $8,750 | $47,250 |
| 2018 | $2,831 | $56,000 | $8,750 | $47,250 |
| 2017 | $2,801 | $51,450 | $8,450 | $43,000 |
| 2016 | $2,824 | $51,450 | $8,450 | $43,000 |
| 2015 | $3,147 | $57,670 | $8,450 | $49,220 |
| 2014 | $3,082 | $56,210 | $8,470 | $47,740 |
| 2013 | $3,092 | $56,210 | $8,470 | $47,740 |
Property History
| Date | Event | Price | Change | Sq Ft Price |
|---|---|---|---|---|
| 07/28/2025 07/28/25 | Pending | -- | -- | -- |
| 07/26/2025 07/26/25 | For Sale | $284,900 | -- | $137 / Sq Ft |
Purchase History
| Date | Type | Sale Price | Title Company |
|---|---|---|---|
| Limited Warranty Deed | $139,000 | -- | |
| Sheriffs Deed | $164,000 | -- | |
| Deed | $154,900 | -- |
Mortgage History
| Date | Status | Loan Amount | Loan Type |
|---|---|---|---|
| Previous Owner | $99,000 | Purchase Money Mortgage | |
| Previous Owner | $162,000 | Balloon |
Similar Homes in Amherst, OH
Source: MLS Now
MLS Number: 5141292
APN: 05-00-026-714-005
- 324 Buttermere Ln Unit 324
- 118 Ambleside Way
- 440 Ravenglass Blvd
- 195 Sleepy Hollow Dr
- V/L Middle Ridge Rd
- 616 Coventry Place
- 119 Foresthill Dr
- 116 Idlewood Dr
- 7585 Pyle South Amherst Rd
- 780 Minerva St
- 335 Copper Creek
- 418 Kestral Way
- 808 Bearing Ct
- 46125 Middle Ridge Rd
- 0 Middle Ridge Rd Unit 5102632
- 8030 Pyle South Amherst Rd
- 360 Taylor St
- 2176 Myla Way
- 2180 Myla Way
- 2184 Myla Way






