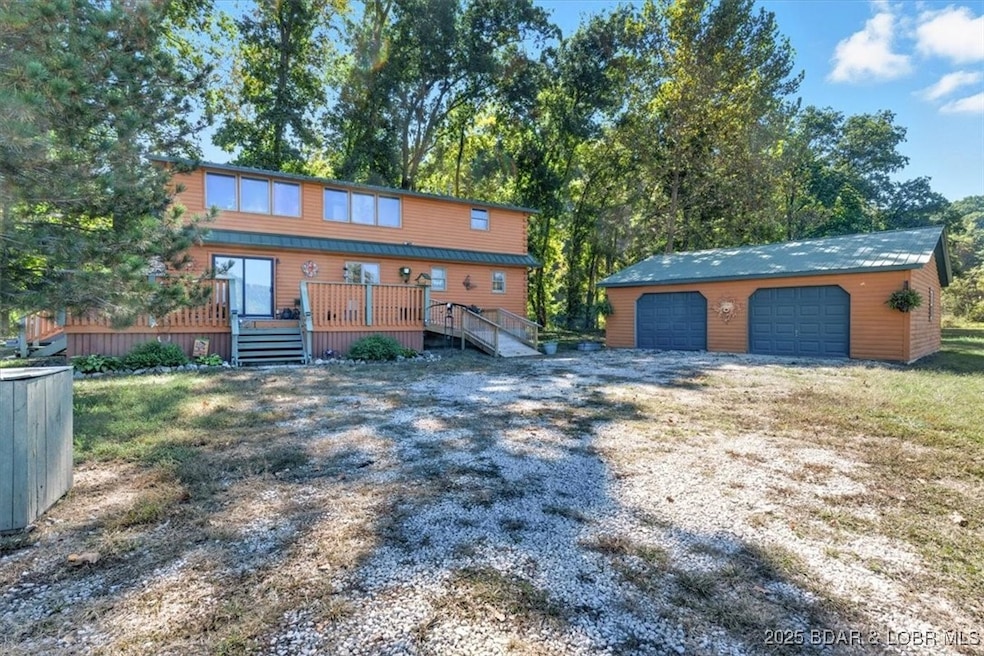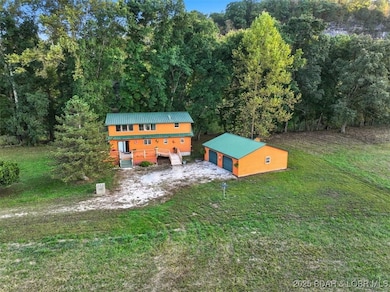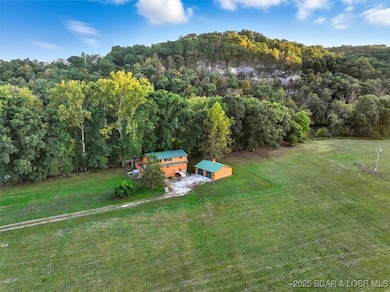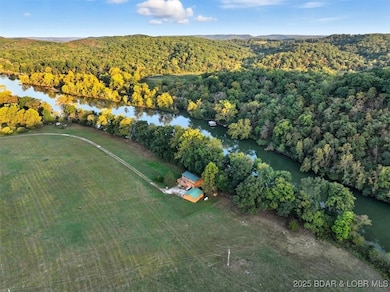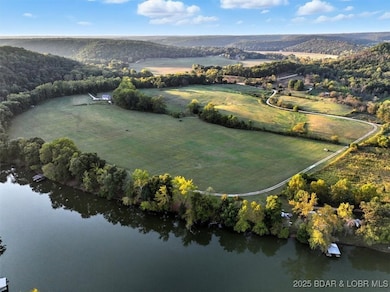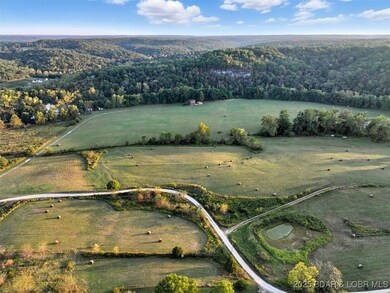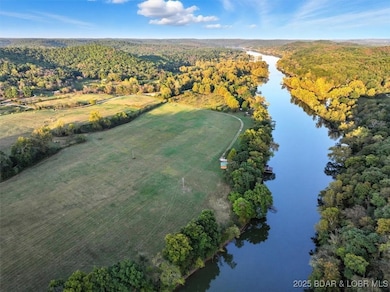Estimated payment $3,282/month
Highlights
- Lake Front
- Deck
- 2 Fireplaces
- 11.53 Acre Lot
- Cathedral Ceiling
- Separate Outdoor Workshop
About This Home
Over 11 Acres + 780 ft of shoreline on Lake of the Ozarks! Located on the 7 Mile Marker of the Little Niangua, relaxation and opportunity await! Featuring a gorgeous remodeled log home and a 28x30 detached shop, this one checks all of the boxes! Walk in to an updated kitchen with an open layout to the dining and living room. Vaulted, cathedral ceilings make it feel so spacious and give so much character! The main level also includes one of the two master suites and laundry with a powder room. Upstairs has a loft that functions as one of the bedrooms or could be used as an office, craft room, etc. The second master suite and also another full bathroom are located on the upper level as well. Step out on the wrap around deck and enjoy the surrounding nature. The view of the lake and also the bluffs are truly remarkable! The acreage is suitable for livestock, baling hay, or even to be developed. With NO hoa, it has potential to be a fantastic Airbnb with the Little Niangua Camp Ground boardering the property and nearby attractions such as Old Kinderhook and Lake Valley golf courses nearby plus Ball Parks National. Exceptional fishing and great locatoin for paddleboards and kayaks!
Listing Agent
ReeceNichols Real Estate Brokerage Phone: 573-746-4244 License #2019039537 Listed on: 10/08/2025

Co-Listing Agent
ReeceNichols Real Estate Brokerage Phone: 573-746-4244 License #1999087937
Home Details
Home Type
- Single Family
Est. Annual Taxes
- $1,438
Year Built
- Built in 2003 | Remodeled
Lot Details
- 11.53 Acre Lot
- Lake Front
- Level Lot
- Open Lot
Parking
- 2 Car Detached Garage
- Workshop in Garage
- Gravel Driveway
Home Design
- Log Siding
Interior Spaces
- 2,146 Sq Ft Home
- 2-Story Property
- Cathedral Ceiling
- Ceiling Fan
- 2 Fireplaces
- Electric Fireplace
- Tile Flooring
- Crawl Space
- Property Views
Kitchen
- Stove
- Range
- Microwave
- Dishwasher
Bedrooms and Bathrooms
- 3 Bedrooms
- Walk-In Closet
Laundry
- Laundry Room
- Dryer
- Washer
Outdoor Features
- Cove
- Deck
- Open Patio
- Separate Outdoor Workshop
- Outdoor Storage
Utilities
- Central Air
- Heat Pump System
- Private Water Source
- Well
- Septic Tank
Listing and Financial Details
- Exclusions: Personal Items
- Assessor Parcel Number 14200400000000012000
Map
Home Values in the Area
Average Home Value in this Area
Tax History
| Year | Tax Paid | Tax Assessment Tax Assessment Total Assessment is a certain percentage of the fair market value that is determined by local assessors to be the total taxable value of land and additions on the property. | Land | Improvement |
|---|---|---|---|---|
| 2025 | $1,282 | $28,250 | $0 | $0 |
| 2024 | $1,438 | $28,250 | $0 | $0 |
| 2023 | $1,439 | $28,250 | $0 | $0 |
| 2022 | $1,365 | $28,250 | $0 | $0 |
| 2021 | $1,365 | $28,250 | $0 | $0 |
| 2020 | $1,365 | $28,250 | $0 | $0 |
| 2019 | $1,365 | $28,250 | $0 | $0 |
| 2018 | $1,366 | $28,270 | $0 | $0 |
| 2017 | $1,366 | $28,270 | $0 | $0 |
| 2016 | $1,363 | $28,270 | $0 | $0 |
| 2015 | $1,358 | $28,270 | $0 | $0 |
| 2014 | $1,363 | $28,250 | $0 | $0 |
| 2013 | -- | $28,250 | $0 | $0 |
Property History
| Date | Event | Price | List to Sale | Price per Sq Ft |
|---|---|---|---|---|
| 11/05/2025 11/05/25 | Price Changed | $599,900 | -1.5% | $280 / Sq Ft |
| 10/08/2025 10/08/25 | For Sale | $609,000 | -- | $284 / Sq Ft |
Purchase History
| Date | Type | Sale Price | Title Company |
|---|---|---|---|
| Deed | $157,399 | Great American Title | |
| Deed | -- | -- |
Mortgage History
| Date | Status | Loan Amount | Loan Type |
|---|---|---|---|
| Open | $160,611 | Construction |
Source: Lake of the Ozarks Board of REALTORS®
MLS Number: 3580876
APN: 14-2.0-04.0-000.0-000-012.000
- TBD Coelleda School Rd
- 188 Silent Springs Ln
- LOT #3 Poco Risco Ln
- LOT #4 Poco Risco Ln
- 1490 Cedar Ridge Cir
- 1378 Full Gallop Ln
- 1408 Cedar Ridge Cir
- 1070 Old Nonsuch Rd
- 1130 Laura Hufferd Rd
- 494 Georgene Rd
- 911 Georgene Rd
- 1150 Georgene Rd
- 0 Covered Ln
- 0000 Old Nonsuch Rd
- 000 Old Nonsuch Rd
- 0 Winding Tree Dr
- 0 Lake Road Aa109 Unit 3580816
- TBD Lake Road Aa109
- 53 H and A Ln
- 28 H and A Ln
