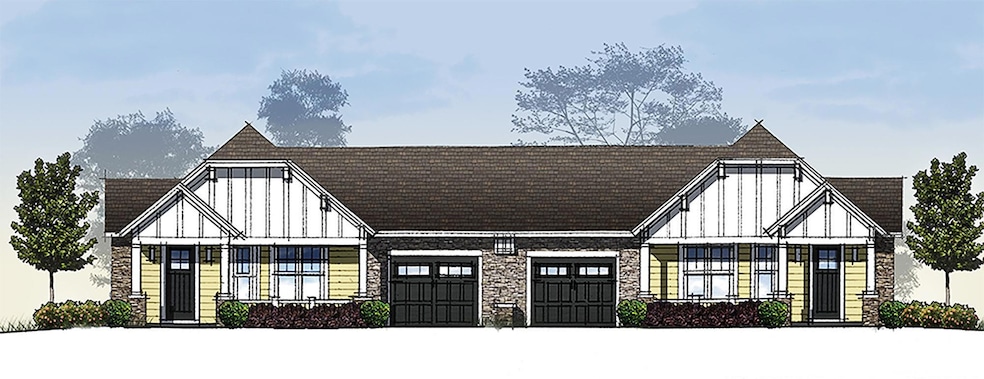270 Golden Aster Dr Unit B-1 Laurel Park, NC 28739
Estimated payment $2,778/month
Highlights
- Under Construction
- Open Floorplan
- Wooded Lot
- Etowah Elementary School Rated A-
- Pond
- Cathedral Ceiling
About This Home
Ecusta Crossing is a new development of 56 attached, single-level 2-bedroom, 2-bath homes starting in the $350s in the beautiful Blue Ridge Mountains. Located adjacent to Shaws Creek and the Ecusta hiking and biking trail, you will enjoy living within a community filled with streams, shared green spaces and, of course, the Ecusta Trail right in your backyard. These are ranch-style homes with modern open floor plans that include landscaping, trash pickup and snow removal for a modest HOA fee. Exteriors are clad with rugged fiber-cement and stone veneer siding. Roofs are high-quality, long-lasting Architectural shingles. Inside, the flooring is engineered hardwood. The living room features a natural gas fireplace. All kitchen cabinets are solid wood with your choice of finishes. Kitchen countertops are your choice of granite or quartz. Kitchen appliances are energy efficient. Natural gas water heater and hot air furnace, central A/C. Don't miss it!
Listing Agent
Howard Hanna Beverly-Hanks Brokerage Email: brian.woodward@allentate.com License #284294 Listed on: 02/17/2023

Co-Listing Agent
Howard Hanna Beverly-Hanks Brokerage Email: brian.woodward@allentate.com License #258916
Townhouse Details
Home Type
- Townhome
Year Built
- Built in 2024 | Under Construction
Lot Details
- Front Green Space
- Wooded Lot
- Lawn
HOA Fees
- $150 Monthly HOA Fees
Parking
- 1 Car Attached Garage
- Driveway
Home Design
- Traditional Architecture
- Arts and Crafts Architecture
- Entry on the 1st floor
- Slab Foundation
- Architectural Shingle Roof
- Stone Veneer
Interior Spaces
- 1,381 Sq Ft Home
- 1-Story Property
- Open Floorplan
- Wired For Data
- Cathedral Ceiling
- Gas Fireplace
- Insulated Windows
- Insulated Doors
- Living Room with Fireplace
- Pull Down Stairs to Attic
- Laundry Room
Kitchen
- Electric Oven
- Self-Cleaning Oven
- Gas Range
- Range Hood
- ENERGY STAR Qualified Refrigerator
- Dishwasher
- Disposal
Flooring
- Wood
- Carpet
- Tile
Bedrooms and Bathrooms
- 2 Main Level Bedrooms
- 2 Full Bathrooms
Accessible Home Design
- No Interior Steps
Outdoor Features
- Access to stream, creek or river
- Pond
- Patio
- Front Porch
Schools
- Bruce Drysdale Elementary School
- Rugby Middle School
- West Henderson High School
Utilities
- Central Air
- Vented Exhaust Fan
- Underground Utilities
- Cable TV Available
Listing and Financial Details
- Assessor Parcel Number 9559217758
Community Details
Overview
- Built by WXZ DEVELOPMENT
- Ecusta Crossing Subdivision, Building 1 Floorplan
- Mandatory home owners association
Amenities
- Picnic Area
Recreation
- Trails
Map
Home Values in the Area
Average Home Value in this Area
Property History
| Date | Event | Price | List to Sale | Price per Sq Ft |
|---|---|---|---|---|
| 04/18/2025 04/18/25 | Price Changed | $419,000 | +7.7% | $303 / Sq Ft |
| 03/27/2025 03/27/25 | For Sale | $389,000 | 0.0% | $282 / Sq Ft |
| 02/26/2025 02/26/25 | Off Market | $389,000 | -- | -- |
| 11/15/2024 11/15/24 | Pending | -- | -- | -- |
| 08/03/2023 08/03/23 | Price Changed | $389,000 | +2.6% | $282 / Sq Ft |
| 02/17/2023 02/17/23 | For Sale | $379,000 | -- | $274 / Sq Ft |
Source: Canopy MLS (Canopy Realtor® Association)
MLS Number: 4003166
- 49 Bellflower Ln
- 269 Golden Aster Dr
- 13 Bellflower Ln
- 241 Golden Aster Dr Unit B-1
- 189 Golden Aster Dr
- 259 Golden Aster Dr Unit B-1
- 15 Bellflower Ln
- 191 Golden Aster Dr
- 147 Golden Aster Dr
- 173 Golden Aster Dr
- 272 Golden Aster Dr Unit B-1
- 239 Golden Aster Dr
- 283 Golden Aster Dr
- 278 Golden Aster Dr
- 67 Golden Aster Dr
- 276 Golden Aster Dr
- 231 Golden Aster Dr
- 89 Golden Aster Dr Unit B-1
- 91 Golden Aster Dr Unit B-1
- 206 Golden Aster Dr
- 200 Daniel Dr
- 614 Higate Rd Unit 614 Higate Rd
- 102 Arbor Ln
- 73 Eastbury Dr
- 4501 Cove Loop Rd
- 216 Windsor Ct
- 301 4th Ave E
- 78 Aiken Place Rd
- 62 Fox Cove Rd
- 175 Creekview Rd
- 300 Chadwick Square
- 209 Wilmont Dr
- 43 Pine Path Ln
- 21 Charleston View Ct
- 25 Universal Ln
- 345 Ray Hill Rd
- 102 Francis Rd
- 1415 Greenville Hwy
- 50 Brookside Dr
- 530 Whispering Hills Dr Unit 4
