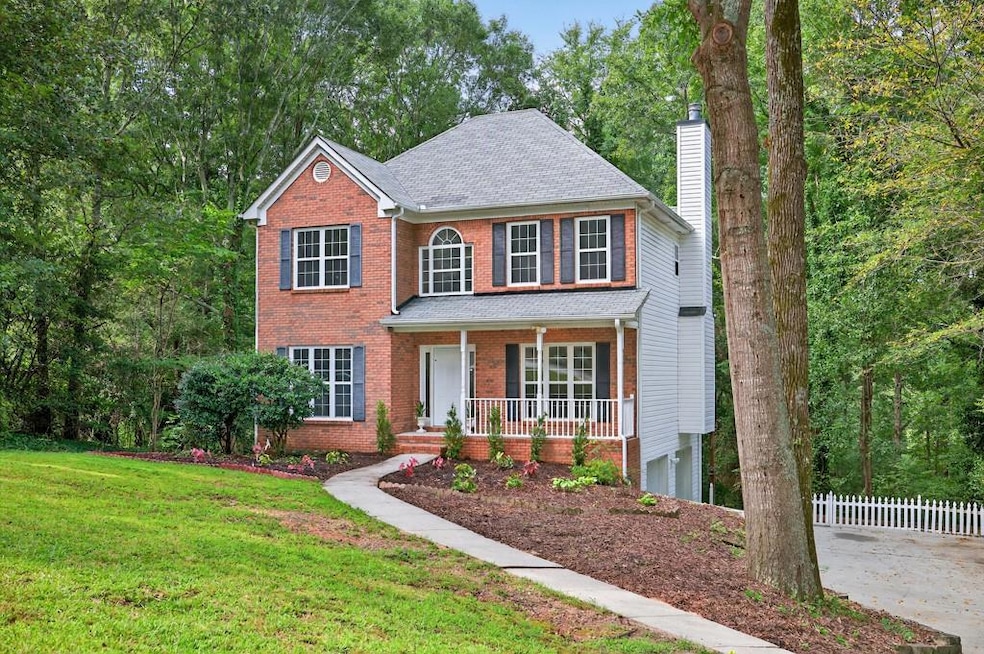270 Hambridge Ct Unit 1 Lawrenceville, GA 30043
Estimated payment $2,587/month
Highlights
- View of Trees or Woods
- 1.53 Acre Lot
- Deck
- Taylor Elementary School Rated A
- Dining Room Seats More Than Twelve
- Vaulted Ceiling
About This Home
Move-in ready two-story on a private 1.53-acre wooded lot in Hambridge Court. Fresh paint, new flooring, and stylish lighting throughout. Kitchen features quartz counters, stainless steel appliances, and updated finishes. Upstairs, the vaulted primary suite includes a spacious bath with double vanity, garden tub, tiled shower, and XL walk-in closet. Two secondary bedrooms share an updated hall bath. Finished flex room with closet on the lower level makes a perfect office, gym, media room, or 4th bedroom. Enjoy wooded views from the large deck, plus a two-car garage, partial finished basement, newer roof, serviced HVAC (2025), and Collins Hill schools. Convenient to I-85, Hwy 316, and Mall of Georgia.
Home Details
Home Type
- Single Family
Est. Annual Taxes
- $4,158
Year Built
- Built in 1998
Lot Details
- 1.53 Acre Lot
- Private Yard
- Back and Front Yard
Parking
- 2 Car Garage
- Side Facing Garage
- Garage Door Opener
- Drive Under Main Level
- Driveway
- On-Street Parking
Home Design
- Traditional Architecture
- Slab Foundation
- Shingle Roof
- Composition Roof
- Brick Front
- Concrete Perimeter Foundation
Interior Spaces
- 3-Story Property
- Tray Ceiling
- Vaulted Ceiling
- Ceiling Fan
- Raised Hearth
- Fireplace With Gas Starter
- Brick Fireplace
- Double Pane Windows
- Insulated Windows
- Two Story Entrance Foyer
- Family Room with Fireplace
- Dining Room Seats More Than Twelve
- Formal Dining Room
- Views of Woods
- Fire and Smoke Detector
Kitchen
- Open to Family Room
- Eat-In Kitchen
- Gas Cooktop
- Range Hood
- Dishwasher
- Kitchen Island
- Stone Countertops
- White Kitchen Cabinets
- Disposal
Flooring
- Carpet
- Tile
- Luxury Vinyl Tile
Bedrooms and Bathrooms
- Vaulted Bathroom Ceilings
- Dual Vanity Sinks in Primary Bathroom
- Whirlpool Bathtub
- Separate Shower in Primary Bathroom
Laundry
- Laundry Room
- Sink Near Laundry
Finished Basement
- Walk-Out Basement
- Partial Basement
- Garage Access
- Exterior Basement Entry
- Laundry in Basement
Outdoor Features
- Deck
- Covered Patio or Porch
Location
- Property is near schools
- Property is near shops
Schools
- Taylor - Gwinnett Elementary School
- Creekland - Gwinnett Middle School
- Collins Hill High School
Utilities
- Forced Air Heating and Cooling System
- Heating System Uses Natural Gas
- Underground Utilities
- Gas Water Heater
- Septic Tank
- High Speed Internet
- Phone Available
- Cable TV Available
Listing and Financial Details
- Legal Lot and Block 8 / A
- Assessor Parcel Number R7068 112
Community Details
Overview
- Hambridge Court Subdivision
Recreation
- Trails
Map
Home Values in the Area
Average Home Value in this Area
Tax History
| Year | Tax Paid | Tax Assessment Tax Assessment Total Assessment is a certain percentage of the fair market value that is determined by local assessors to be the total taxable value of land and additions on the property. | Land | Improvement |
|---|---|---|---|---|
| 2024 | $4,158 | $148,800 | $33,160 | $115,640 |
| 2023 | $4,158 | $148,800 | $33,160 | $115,640 |
| 2022 | $3,829 | $134,560 | $33,160 | $101,400 |
| 2021 | $2,915 | $88,200 | $18,640 | $69,560 |
| 2020 | $2,934 | $88,200 | $18,640 | $69,560 |
| 2019 | $2,854 | $88,200 | $18,640 | $69,560 |
| 2018 | $2,856 | $88,200 | $18,640 | $69,560 |
| 2016 | $2,499 | $70,800 | $17,000 | $53,800 |
| 2015 | $2,527 | $70,800 | $17,000 | $53,800 |
| 2014 | -- | $65,560 | $20,040 | $45,520 |
Property History
| Date | Event | Price | List to Sale | Price per Sq Ft |
|---|---|---|---|---|
| 09/24/2025 09/24/25 | Price Changed | $425,000 | -5.6% | $182 / Sq Ft |
| 08/14/2025 08/14/25 | For Sale | $450,000 | -- | $193 / Sq Ft |
Purchase History
| Date | Type | Sale Price | Title Company |
|---|---|---|---|
| Deed | $200,000 | -- | |
| Deed | -- | -- |
Mortgage History
| Date | Status | Loan Amount | Loan Type |
|---|---|---|---|
| Open | $196,910 | FHA |
Source: First Multiple Listing Service (FMLS)
MLS Number: 7632133
APN: 7-068-112
- 2680 Whistler Way NE
- 2244 Whistler Way NE
- 2678 Whistler Way NE
- 121 Chantilly Ln
- 438 Russell Rd
- 1660 Cheshire Ct NW
- 1848 Stonebrook Way
- 582 Inwood Trail Unit 1
- 270 Allatoona Rd
- 1300 Ashlyn Ct
- 1340 Ashlyn Ct
- 1339 Ashlyn Ct
- 1190 Ashlyn Ct
- 25 Karen Camille Dr NW
- 1831 Green Oak Cir
- 675 Ambur Cove Way NW
- 1500 Wellston Dr
- 1560 Wellston Dr
- 328 Deerwood Dr
- 812 Brighton Dr NW







