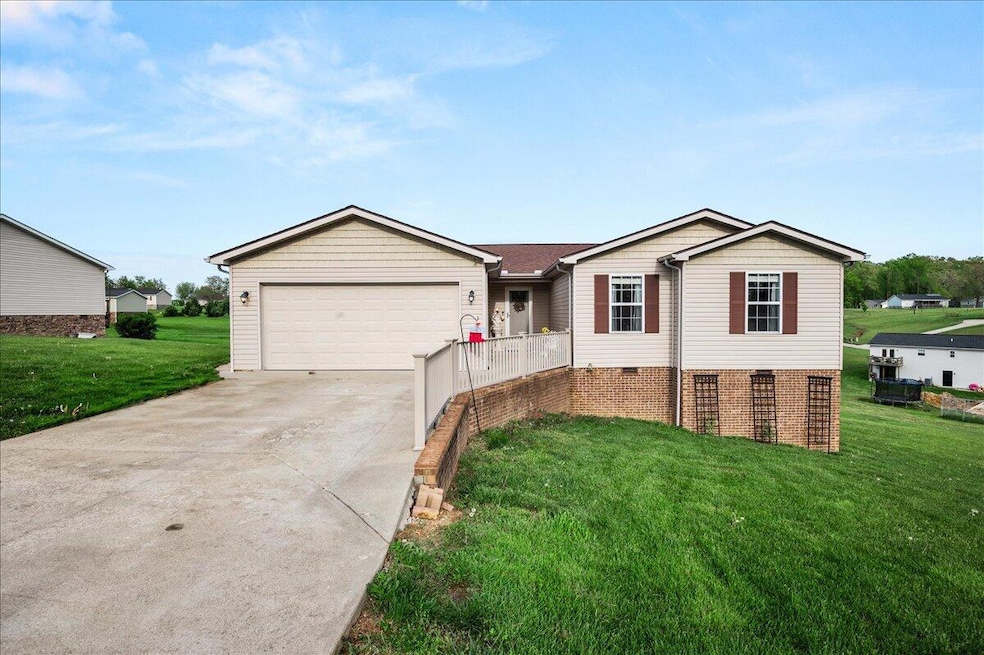
270 Hickory Hill Dr Corbin, KY 40701
Estimated payment $1,673/month
Highlights
- Fireplace in Primary Bedroom
- Deck
- Wood Flooring
- Corbin Primary School Rated A-
- Ranch Style House
- Attic
About This Home
This amazing one-level 3 bed, 2 bath home in Corbin offers hardwood floors throughout, a spacious open-concept layout, and a large 19x20 primary suite with ensuite and walk-in closet. Recent updates include a new front door and storm door, two natural gas lines, two upgraded toilets, a rear water spigot, and all new KitchenAid/Whirlpool appliances. The beautifully landscaped yard features clematis trellises, a weeping willow, lilacs, honeysuckle, azalea, rhododendrons, rose bushes, butterfly bushes, daffodils, and more. Enjoy evenings on the deck with accent lighting or admire the flag garden with a 20-ft pole and metal eagle centerpiece. The walk-in crawlspace offers tons of storage with ground-level access. Located in a quiet, family-friendly neighborhood close to schools and shopping—this home is immaculately maintained and full of charm. Schedule your showing today!
Home Details
Home Type
- Single Family
Est. Annual Taxes
- $691
Year Built
- Built in 2018
Lot Details
- 0.68 Acre Lot
Home Design
- Ranch Style House
- Brick Veneer
- Block Foundation
- Shingle Roof
- Vinyl Siding
Interior Spaces
- 1,836 Sq Ft Home
- Ceiling Fan
- Gas Log Fireplace
- Blinds
- Window Screens
- Living Room with Fireplace
- Dining Room
- Utility Room
- Crawl Space
- Security System Owned
- Property Views
- Attic
Kitchen
- Oven or Range
- Microwave
- Dishwasher
Flooring
- Wood
- Tile
Bedrooms and Bathrooms
- 3 Bedrooms
- Fireplace in Primary Bedroom
- Walk-In Closet
- 2 Full Bathrooms
Laundry
- Laundry on main level
- Dryer
- Washer
Parking
- Attached Garage
- Garage Door Opener
- Driveway
Outdoor Features
- Deck
- Storage Shed
Schools
- Corbin Elementary School
- Corbin Middle School
- Corbin High School
Utilities
- Cooling Available
- Heat Pump System
- Natural Gas Connected
- Electric Water Heater
- Septic Tank
Community Details
- No Home Owners Association
- Hickory Hill Subdivision
Listing and Financial Details
- Assessor Parcel Number 119-00-00-070.20
Map
Home Values in the Area
Average Home Value in this Area
Tax History
| Year | Tax Paid | Tax Assessment Tax Assessment Total Assessment is a certain percentage of the fair market value that is determined by local assessors to be the total taxable value of land and additions on the property. | Land | Improvement |
|---|---|---|---|---|
| 2024 | $691 | $210,000 | $0 | $0 |
| 2023 | $708 | $210,000 | $0 | $0 |
| 2022 | $718 | $210,000 | $0 | $0 |
| 2021 | $1,413 | $136,000 | $136,000 | $0 |
| 2020 | $1,431 | $136,000 | $136,000 | $0 |
| 2019 | $1,431 | $136,000 | $136,000 | $0 |
| 2018 | -- | $136,000 | $136,000 | $0 |
Property History
| Date | Event | Price | Change | Sq Ft Price |
|---|---|---|---|---|
| 04/20/2025 04/20/25 | For Sale | $294,999 | -- | $161 / Sq Ft |
Purchase History
| Date | Type | Sale Price | Title Company |
|---|---|---|---|
| Warranty Deed | $210,000 | Kentucky Mtn Land Title | |
| Grant Deed | $136,000 | -- | |
| Warranty Deed | $136,000 | Imag Title Llc |
Mortgage History
| Date | Status | Loan Amount | Loan Type |
|---|---|---|---|
| Previous Owner | $132,323 | New Conventional |
Similar Homes in Corbin, KY
Source: ImagineMLS (Bluegrass REALTORS®)
MLS Number: 25007928
APN: 119-00-00-070.20
- 99 Cumberland Falls Hwy
- 1638 5th Street Rd
- 1512 Maple Ln
- 1211 Forest Circle Dr
- 2502 Cumberland Falls Hwy
- 600 Summit Dr
- 349 Woodchase Ln
- 9999 3041 Hwy
- 101 Lonnie Miller Rd
- 80 Woods Point
- 2984 Cumberland Falls Hwy
- 96 Woods Point
- 1745 5th Street Rd
- 59 Fawn Valley Estates
- 43 Fawn Valley Estates
- 40 Fawn Valley Estates
- 39 Fawn Valley Estates
- 47 Fawn Valley Estates
- 65 Fawn Valley Estates
- 58 Fawn Valley Estates






