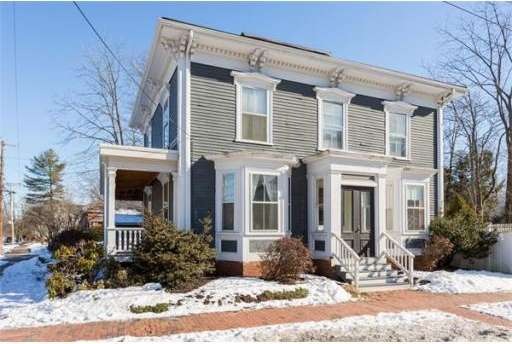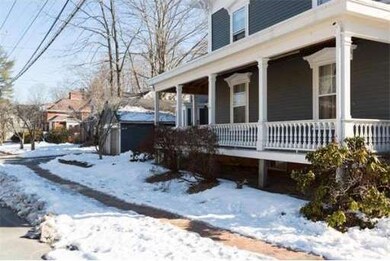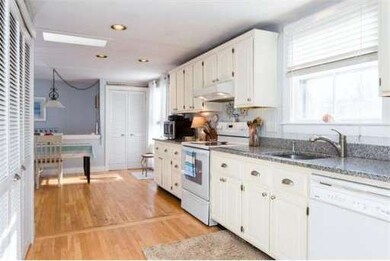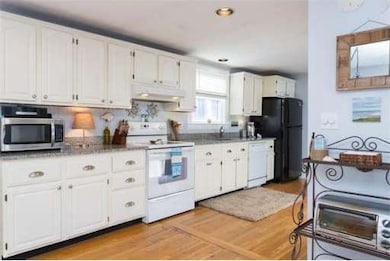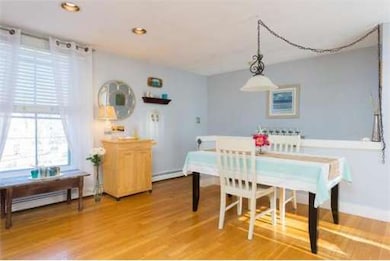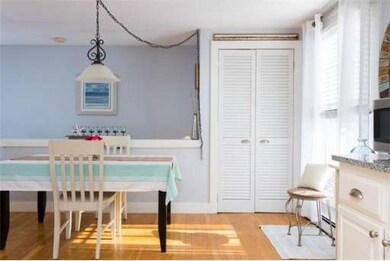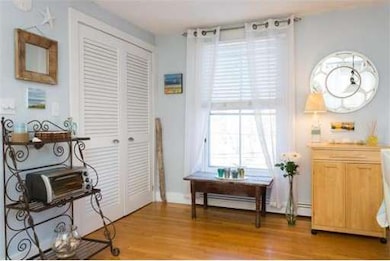
270 High St Unit B Newburyport, MA 01950
About This Home
As of September 2020Pristine High Street two bedroom, two bathroom Victorian condominium in the Historical Pike-Parton House. Features include 10' ceilings and hardwood floors throughout. Bright, spacious eat-in kitchen with granite countertops, large pantry and enclosed laundry area. The large, inviting living room - sun filled, fire-placed dining room and two spacious yet cozy bedrooms make this second floor condo unique, warm and welcoming. Among these features this condo also offers a full attic, full basement with two access points and one car garage and driveway. Also yours to enjoy: the large landscaped yard, sunny back deck and 1st floor front wrap-around porch overlooking Historic High Street. Short walk to downtown, parks and much more! A must see!
Property Details
Home Type
Condominium
Est. Annual Taxes
$7,122
Year Built
1890
Lot Details
0
Listing Details
- Unit Level: 2
- Unit Placement: Upper
- Special Features: None
- Property Sub Type: Condos
- Year Built: 1890
Interior Features
- Has Basement: Yes
- Fireplaces: 1
- Primary Bathroom: Yes
- Number of Rooms: 5
- Electric: Circuit Breakers
- Energy: Storm Windows
- Flooring: Wood, Tile
- Interior Amenities: Cable Available, Walk-up Attic
- Bedroom 2: Second Floor, 12X14
- Bathroom #1: Second Floor, 5X6
- Bathroom #2: Second Floor, 5X8
- Kitchen: Second Floor, 10X15
- Laundry Room: Second Floor
- Living Room: Second Floor, 14X15
- Master Bedroom: Second Floor, 13X14
- Master Bedroom Description: Bathroom - 3/4, Flooring - Hardwood
- Dining Room: Second Floor, 13X14
Exterior Features
- Construction: Frame
- Exterior: Clapboard
- Exterior Unit Features: Porch, Deck
Garage/Parking
- Garage Parking: Detached
- Garage Spaces: 1
- Parking: Off-Street
- Parking Spaces: 1
Utilities
- Heat Zones: 1
- Hot Water: Oil
Condo/Co-op/Association
- Association Fee Includes: Master Insurance, Exterior Maintenance, Landscaping, Snow Removal
- Pets Allowed: Yes
- No Units: 2
- Unit Building: B
Ownership History
Purchase Details
Purchase Details
Home Financials for this Owner
Home Financials are based on the most recent Mortgage that was taken out on this home.Purchase Details
Home Financials for this Owner
Home Financials are based on the most recent Mortgage that was taken out on this home.Purchase Details
Purchase Details
Purchase Details
Purchase Details
Purchase Details
Similar Homes in Newburyport, MA
Home Values in the Area
Average Home Value in this Area
Purchase History
| Date | Type | Sale Price | Title Company |
|---|---|---|---|
| Quit Claim Deed | -- | None Available | |
| Quit Claim Deed | -- | None Available | |
| Not Resolvable | $525,000 | None Available | |
| Not Resolvable | $395,000 | -- | |
| Deed | $375,000 | -- | |
| Deed | $375,000 | -- | |
| Deed | $315,000 | -- | |
| Deed | $315,000 | -- | |
| Deed | $279,900 | -- | |
| Deed | $279,900 | -- | |
| Deed | $167,000 | -- | |
| Deed | $167,000 | -- | |
| Deed | $122,000 | -- | |
| Deed | $122,000 | -- |
Mortgage History
| Date | Status | Loan Amount | Loan Type |
|---|---|---|---|
| Previous Owner | $465,000 | Stand Alone Refi Refinance Of Original Loan | |
| Previous Owner | $472,500 | New Conventional | |
| Previous Owner | $352,700 | Stand Alone Refi Refinance Of Original Loan | |
| Previous Owner | $355,500 | New Conventional | |
| Previous Owner | $31,164 | No Value Available |
Property History
| Date | Event | Price | Change | Sq Ft Price |
|---|---|---|---|---|
| 09/11/2020 09/11/20 | Sold | $525,000 | 0.0% | $365 / Sq Ft |
| 07/24/2020 07/24/20 | Pending | -- | -- | -- |
| 07/16/2020 07/16/20 | For Sale | $525,000 | +32.9% | $365 / Sq Ft |
| 07/16/2014 07/16/14 | Sold | $395,000 | 0.0% | $287 / Sq Ft |
| 06/27/2014 06/27/14 | Pending | -- | -- | -- |
| 05/27/2014 05/27/14 | Off Market | $395,000 | -- | -- |
| 03/25/2014 03/25/14 | For Sale | $399,900 | +1.2% | $291 / Sq Ft |
| 03/18/2014 03/18/14 | Off Market | $395,000 | -- | -- |
| 02/03/2014 02/03/14 | For Sale | $399,900 | -- | $291 / Sq Ft |
Tax History Compared to Growth
Tax History
| Year | Tax Paid | Tax Assessment Tax Assessment Total Assessment is a certain percentage of the fair market value that is determined by local assessors to be the total taxable value of land and additions on the property. | Land | Improvement |
|---|---|---|---|---|
| 2025 | $7,122 | $743,400 | $0 | $743,400 |
| 2024 | $6,947 | $696,800 | $0 | $696,800 |
| 2023 | $6,917 | $644,000 | $0 | $644,000 |
| 2022 | $6,267 | $521,800 | $0 | $521,800 |
| 2021 | $6,223 | $492,300 | $0 | $492,300 |
| 2020 | $6,195 | $482,500 | $0 | $482,500 |
| 2019 | $5,976 | $456,900 | $0 | $456,900 |
| 2018 | $5,593 | $421,800 | $0 | $421,800 |
| 2017 | $5,422 | $403,100 | $0 | $403,100 |
| 2016 | $5,098 | $380,700 | $0 | $380,700 |
| 2015 | $4,854 | $363,900 | $0 | $363,900 |
Agents Affiliated with this Home
-

Seller's Agent in 2020
Holly Mazur
Realty One Group Nest
(978) 500-7409
19 in this area
77 Total Sales
-

Buyer's Agent in 2020
Elizabeth Smith
Keller Williams Realty Evolution
(978) 302-0824
72 in this area
487 Total Sales
-
T
Seller's Agent in 2014
Tom Mahoney
Coldwell Banker Realty
(239) 963-4223
25 in this area
77 Total Sales
-

Buyer's Agent in 2014
Sonja Shine
Stone Ridge Properties, Inc.
(978) 609-1534
3 in this area
4 Total Sales
Map
Source: MLS Property Information Network (MLS PIN)
MLS Number: 71629065
APN: NEWP-000056-000033-B000000
- 30 Oakland St Unit 2
- 6 Summit Place
- 14 Farrell St
- 3 Munroe St Unit 3
- 4 Beacon St
- 27 Warren St Unit 1
- 286 Merrimac St Unit B
- 15 Howard St
- 6 Butler St
- 3 Rogers Ct
- 9-11 Kent St Unit B
- 11 Congress St
- 212 High St
- 138 Low St
- 26 Olive St
- 182 Merrimac St Unit 1
- 169 Merrimac St Unit 5
- 14 Dexter Ln Unit A
- 158 Merrimac St Unit 3
- 29 Boardman St
