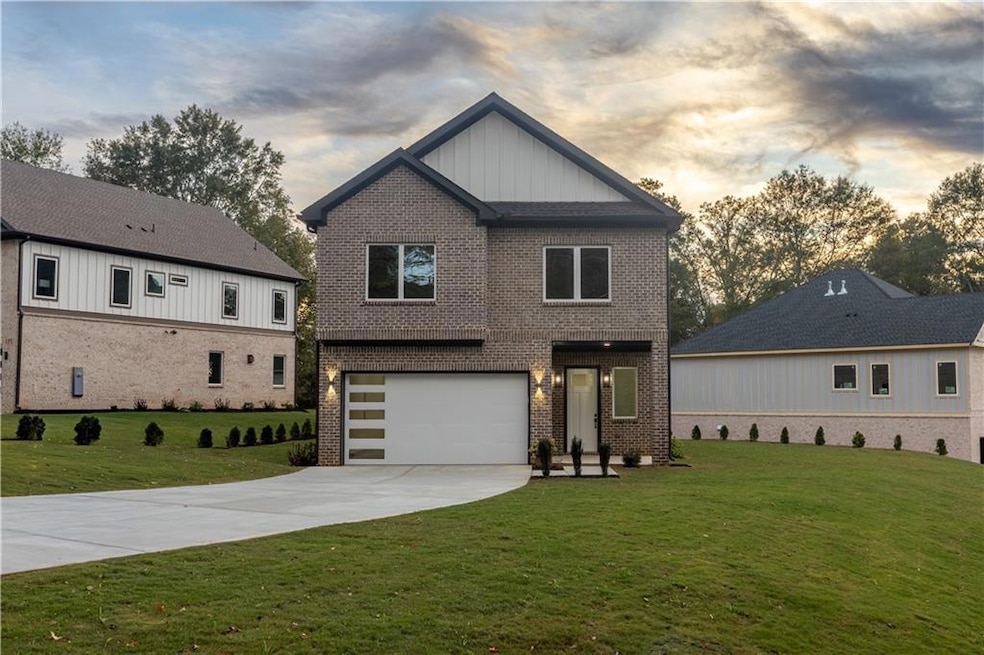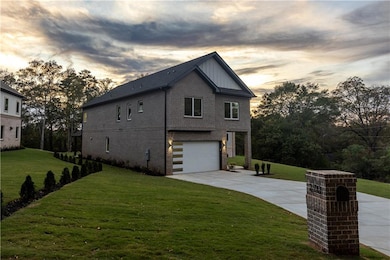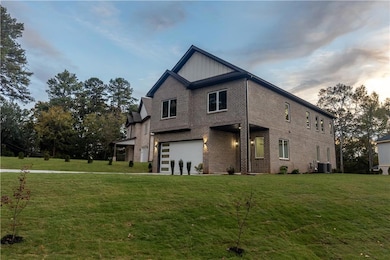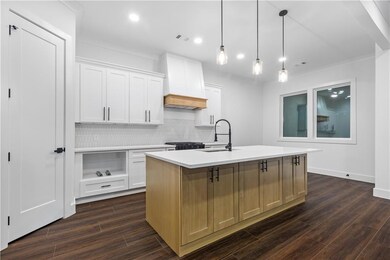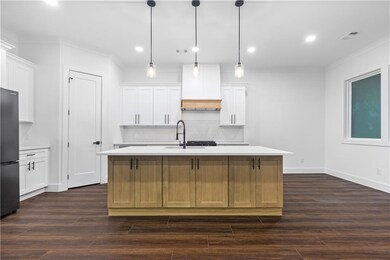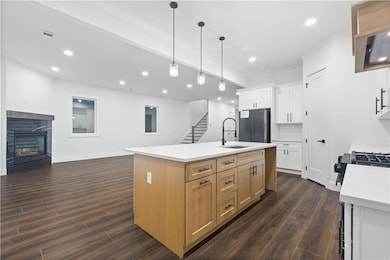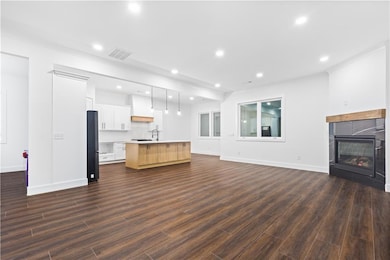270 Honeysuckle Ave Lawrenceville, GA 30046
Estimated payment $4,167/month
Highlights
- Open-Concept Dining Room
- Bonus Room
- Covered Patio or Porch
- Traditional Architecture
- Neighborhood Views
- Open to Family Room
About This Home
NOW COMPLETED!! Brand new construction in a quiet corner of Lawrenceville, just minutes from the historic downtown square. This home offers five bedrooms, three and a half bathrooms, and a floor plan that balances open space with privacy.
As you enter the home, you’re welcomed by a wide foyer that leads into a bright, open-concept main level. The living area flows directly into the kitchen and dining space, creating the perfect central hub for gatherings. The kitchen features a large island with seating, modern cabinetry, and plenty of countertop space for casual dining.
Tucked just off the main living area is a half bath for guests and a flexible bedroom that can easily serve as a home office or guest room. Upstairs, you’ll find four more bedrooms—including a generously sized primary bedroom with a spacious bathroom and walk-in closet. The additional bedrooms are located down the hall, each with easy access to two full bathrooms.
The backyard is level and open, offering a blank canvas for a garden, play area, or outdoor seating. A two-car garage and driveway provide plenty of parking.
Sitting on 0.35 acres with no HOA, this home gives you space and freedom making it easy to move around and spend time together. If you’re interested, don’t wait — schedule a showing today and see firsthand what this home has to offer.
Home Details
Home Type
- Single Family
Year Built
- Built in 2025 | Under Construction
Lot Details
- 0.35 Acre Lot
- Cleared Lot
- Back Yard
Parking
- 2 Car Garage
- Driveway
Home Design
- Traditional Architecture
- Brick Exterior Construction
- Slab Foundation
- Shingle Roof
- HardiePlank Type
Interior Spaces
- 3,506 Sq Ft Home
- 2-Story Property
- Roommate Plan
- Crown Molding
- Ceiling height of 10 feet on the main level
- Fireplace With Gas Starter
- Open-Concept Dining Room
- Bonus Room
- Luxury Vinyl Tile Flooring
- Neighborhood Views
- Fire and Smoke Detector
- Laundry Room
Kitchen
- Open to Family Room
- Gas Range
- Range Hood
- Dishwasher
- Kitchen Island
Bedrooms and Bathrooms
- 4 Bedrooms
- Dual Vanity Sinks in Primary Bathroom
- Separate Shower in Primary Bathroom
- Soaking Tub
Outdoor Features
- Covered Patio or Porch
- Rain Gutters
Schools
- Lawrenceville Elementary School
- Moore Middle School
- Central Gwinnett High School
Additional Features
- Energy-Efficient Insulation
- Central Heating and Cooling System
Listing and Financial Details
- Home warranty included in the sale of the property
- Assessor Parcel Number R5143 364
Map
Home Values in the Area
Average Home Value in this Area
Property History
| Date | Event | Price | List to Sale | Price per Sq Ft |
|---|---|---|---|---|
| 07/31/2025 07/31/25 | For Sale | $665,000 | -- | $190 / Sq Ft |
Source: First Multiple Listing Service (FMLS)
MLS Number: 7613475
- 171 Honeysuckle Cir
- 415 W Oak St
- 493 Rebecca St
- 376 Northdale Ct
- 137 Northdale Place
- 383 Northdale Ct
- 520 S Perry St
- 281 Craig Dr
- 265 Regal Dr
- 268 Perry Point Run
- 288 Perry Point Run
- 278 Perry Point Run
- 707 Craig Dr
- Inwood Plan at Stratford Square
- Brookpark Plan at Stratford Square
- Lancaster Plan at Stratford Square
- Lakewood Plan at Stratford Square
- Heron Cottage Plan at Stratford Square
- 213 Jackson St
- 31 E Crogan St
- 255 Honeysuckle Cir
- 123 Curtis Rd
- 315 Ridgecrest Dr
- 248 N Clayton St
- 467 Southern Way
- 417 Northdale Ct
- 57 Northdale Place
- 366 Haymarket Ln
- 30 S Clayton St
- 370 Hurricane Shoals Rd
- 77 E Pike St
- 478 Northdale Rd
- 692 Overlook Glen Dr
- 850 Hillcrest Green Dr
- 405 Philip Blvd
- 700 Collins Hill Rd
- 26 Peeples Dr
- 9 Peeples Dr
- 1 Peeples Dr
- 406 Nix Ln
