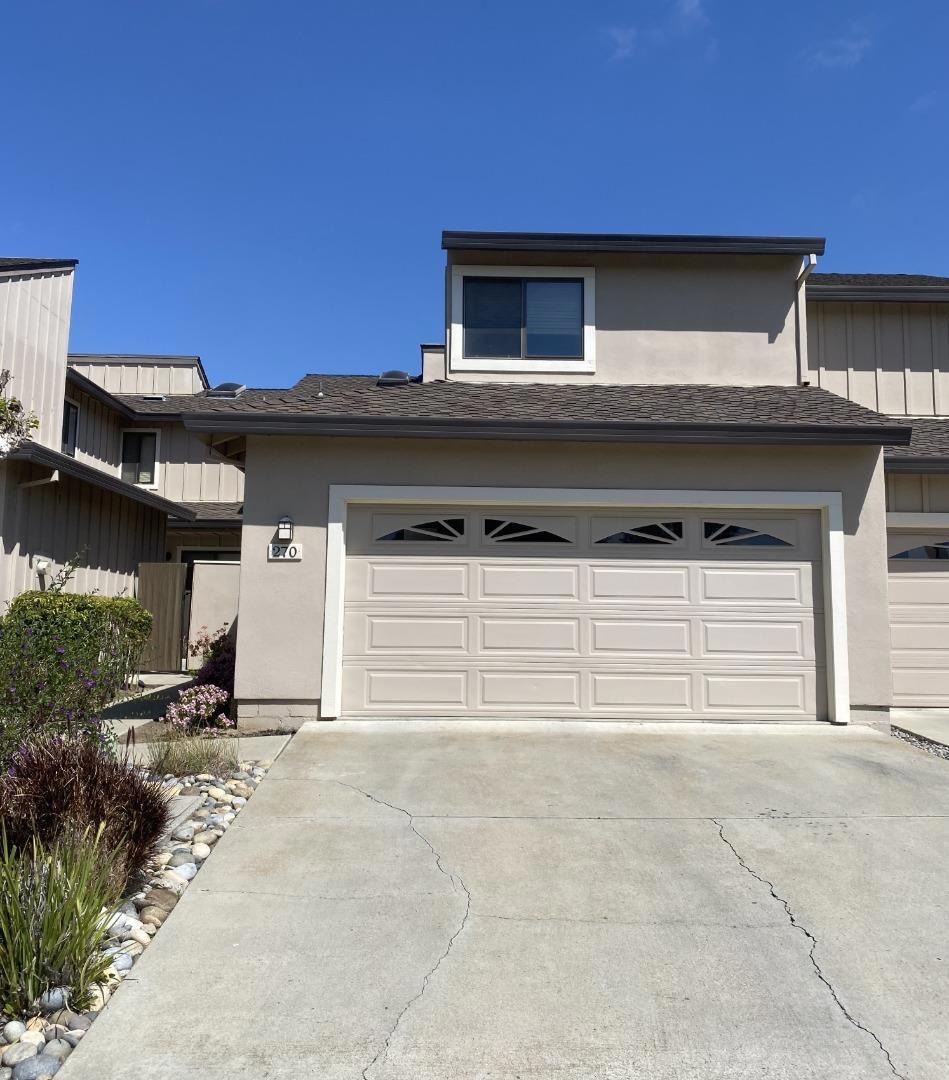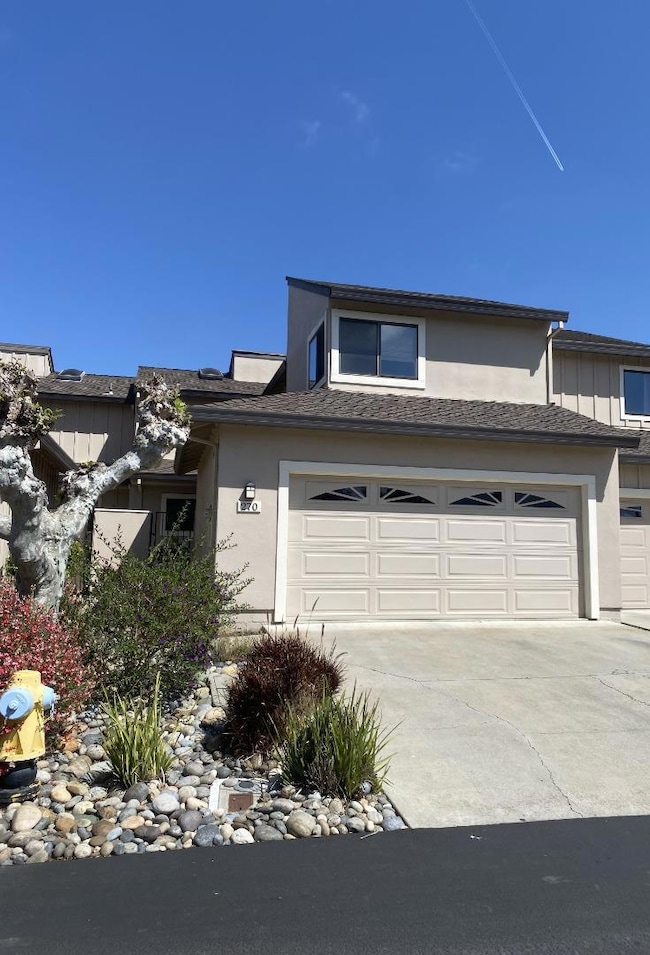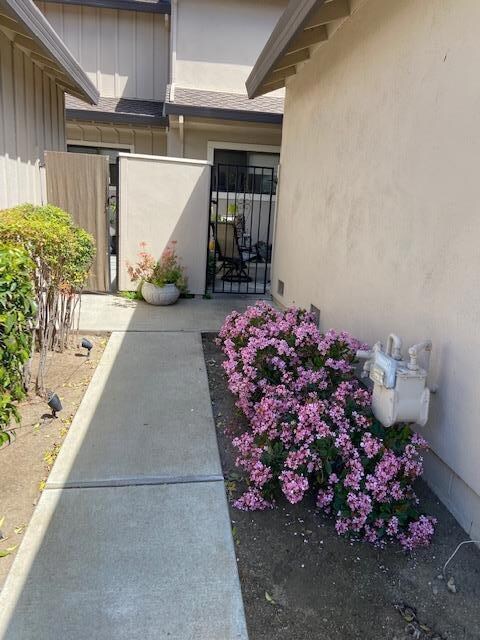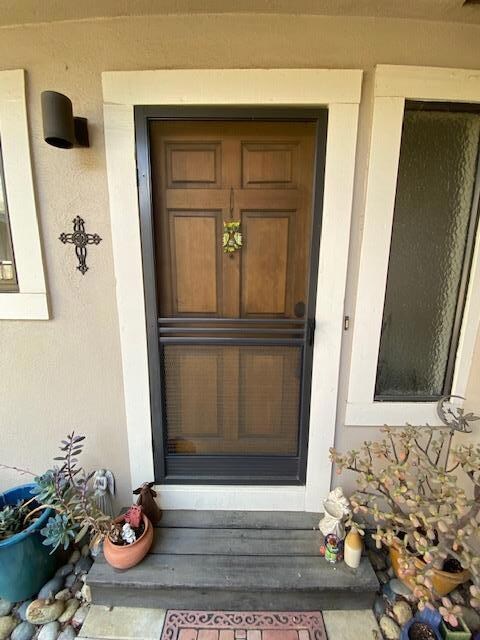
270 Joes Ln Hollister, CA 95023
Ridgemark NeighborhoodEstimated payment $3,337/month
Highlights
- Wood Flooring
- Formal Dining Room
- 2 Car Attached Garage
- Quartz Countertops
- Built-In Double Oven
- Laundry Room
About This Home
Welcome to this charming 2-bedroom, 2.5-bathroom home located in the very desirable community of Ridgemark. This light and airy residence features an updated modern kitchen equipped with quartz countertops, subway tile backsplash, stainless refrigerator and dishwasher, Jenn-Air electric stove top range as well as 2 built in Kitchen Aid convection ovens, perfect for any culinary enthusiast. The home also boasts 2 spacious en-suites upstairs,1 which has a patio overlooking the well manicured landscape, large bedrooms and closets as well as an indoor laundry. The combination of carpet, wood and tile flooring provides both comfort and style throughout. Enjoy the warmth of the central forced air - gas heating system and the convenience of central AC for those warmer days. The living space includes a formal dining area as well as a lovely fireplace, adding a touch of coziness for relaxing evenings. With a 2-car garage, this home offers ample storage and parking space. Very well maintained by the HOA. Don't miss this opportunity to own this beautiful home in sunny Hollister!
Listing Agent
Resource Real Estate Loans License #01362189 Listed on: 04/21/2025
Townhouse Details
Home Type
- Townhome
Est. Annual Taxes
- $3,136
Year Built
- Built in 1984
Lot Details
- 1,742 Sq Ft Lot
Parking
- 2 Car Attached Garage
Home Design
- Slab Foundation
- Composition Roof
Interior Spaces
- 1,812 Sq Ft Home
- 2-Story Property
- Wood Burning Fireplace
- Formal Dining Room
Kitchen
- Built-In Double Oven
- Electric Cooktop
- Range Hood
- Dishwasher
- Quartz Countertops
Flooring
- Wood
- Carpet
- Tile
Bedrooms and Bathrooms
- 2 Bedrooms
Laundry
- Laundry Room
- Washer and Dryer
Utilities
- Forced Air Heating and Cooling System
- Individual Gas Meter
Community Details
- Property has a Home Owners Association
- Association fees include exterior painting, insurance - common area, maintenance - common area, maintenance - road, roof
- Ridgemark Village Homeowners Association
- Built by Ridgemark Golf and Country Club
Listing and Financial Details
- Assessor Parcel Number 020-640-005-000
Map
Home Values in the Area
Average Home Value in this Area
Tax History
| Year | Tax Paid | Tax Assessment Tax Assessment Total Assessment is a certain percentage of the fair market value that is determined by local assessors to be the total taxable value of land and additions on the property. | Land | Improvement |
|---|---|---|---|---|
| 2025 | $3,136 | $268,731 | $83,972 | $184,759 |
| 2024 | $3,136 | $263,463 | $82,326 | $181,137 |
| 2023 | $3,136 | $258,298 | $80,712 | $177,586 |
| 2022 | $3,017 | $253,234 | $79,130 | $174,104 |
| 2021 | $2,974 | $248,270 | $77,579 | $170,691 |
| 2020 | $2,987 | $245,725 | $76,784 | $168,941 |
| 2019 | $2,898 | $240,908 | $75,279 | $165,629 |
| 2018 | $2,844 | $236,185 | $73,803 | $162,382 |
| 2017 | $2,805 | $231,555 | $72,356 | $159,199 |
| 2016 | $2,635 | $227,016 | $70,938 | $156,078 |
| 2015 | $2,609 | $223,607 | $69,873 | $153,734 |
| 2014 | $2,451 | $219,228 | $68,505 | $150,723 |
Property History
| Date | Event | Price | Change | Sq Ft Price |
|---|---|---|---|---|
| 07/28/2025 07/28/25 | For Sale | $569,000 | 0.0% | $314 / Sq Ft |
| 07/28/2025 07/28/25 | Price Changed | $569,000 | -4.4% | $314 / Sq Ft |
| 05/23/2025 05/23/25 | Pending | -- | -- | -- |
| 04/21/2025 04/21/25 | For Sale | $595,000 | -- | $328 / Sq Ft |
Purchase History
| Date | Type | Sale Price | Title Company |
|---|---|---|---|
| Grant Deed | -- | None Listed On Document | |
| Interfamily Deed Transfer | -- | Old Republic Title Company | |
| Interfamily Deed Transfer | -- | Old Republic Title Company | |
| Interfamily Deed Transfer | -- | None Available |
Mortgage History
| Date | Status | Loan Amount | Loan Type |
|---|---|---|---|
| Previous Owner | $105,000 | New Conventional | |
| Previous Owner | $109,000 | Unknown | |
| Previous Owner | $23,000 | Credit Line Revolving | |
| Previous Owner | $80,000 | Credit Line Revolving | |
| Previous Owner | $17,000 | Credit Line Revolving |
Similar Homes in Hollister, CA
Source: MLSListings
MLS Number: ML82003355
APN: 020-640-005-000
- 25 Villa Pacheco Ct
- 120 Marks Dr
- 690 Ridgemark Dr
- 60 Dots Cir
- 208 Luna Way
- 1770 Brentwood Ct
- 861 Enterprise Rd
- 640 S Ridgemark Dr
- 1740 Brentwood Ct
- 172 Vienna Way
- 15 Carol Anns Ct
- 2041 Camden St
- 1660 Mimosa St
- 1991 Rosemary Dr
- 824 Helen Dr Unit 8
- 1900 Lotus Ct
- 1751 Brighton Dr
- 2340 Hibiscus Dr
- 2051 Rosewood Dr
- 2001 Wildflower Dr
- 1711 Key Largo
- 1231 Pine Rock Dr
- 340 Promise Way
- 960 Memorial Dr
- 273 Copperleaf Ln
- 13522 Airline Hwy Unit PM 2
- 1918 Newcastle Dr
- 496 Carr Ave Unit Studio A
- 604 Leslie Dr
- 7305 Furlong Ave
- 16 Porter Dr Unit C
- 1335 W Luchessa Ave
- 200 E 10th St
- 1155 E Laurel Dr
- 6420 Godani St
- 2290 N Main St
- 2073 Santa Rita St
- 300 Regency Cir
- 93 Castro St
- 196-230 E Alvin Dr






