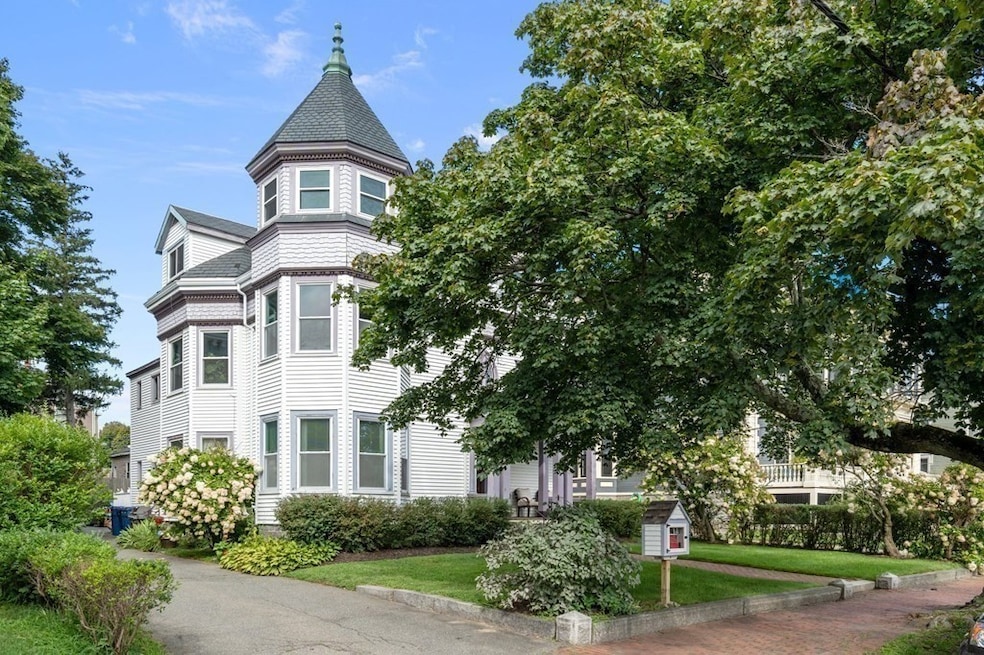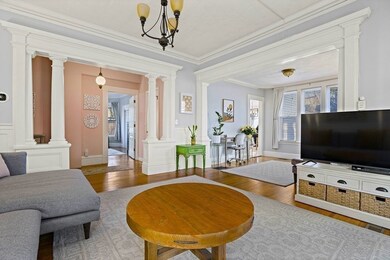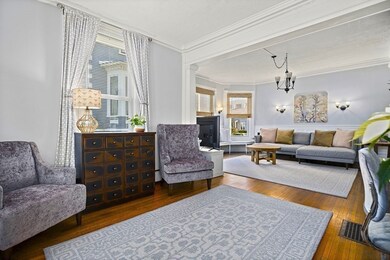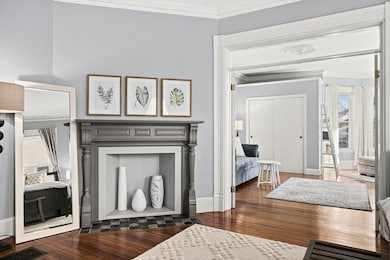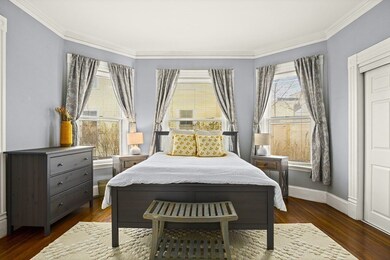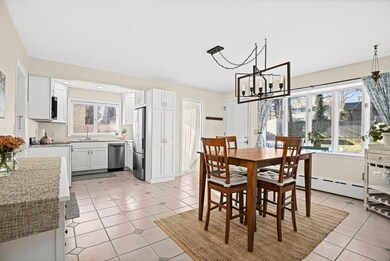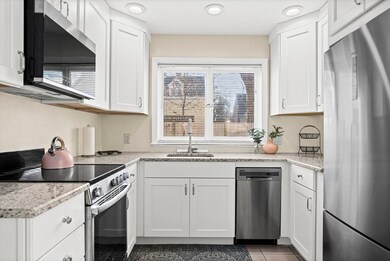
270 Lafayette St Unit 1 Salem, MA 01970
South Salem NeighborhoodHighlights
- Medical Services
- Deck
- Wood Flooring
- Fireplace in Primary Bedroom
- Property is near public transit
- Solid Surface Countertops
About This Home
As of February 2024Remarkably unique - Large 1st floor condo offering a blend of historic elegance & modern amenities. With 2 bedrooms & 1.5 baths, this converted 1880's Victorian home boasts period architectural woodwork. Elegant & spacious rooms feature decorative columns, high ceilings & natural light from an abundance of oversized windows. New kitchen, w/granite tops & stainless steel appliances, multiple bay & bow windows throughout - along w/charming window bench & cozy reading nook - all provide a warm, inviting appeal. Bonuses include an exclusive use back deck & your own separate entrance. Common laundry in basement (serves 2 of the building's 3 units) & your place comes with 3 off-street parking spaces. Located a short 15 min walk to nearby beaches & Forest River Park, & South to Salem State University & Marblehead's Rail Trail, or North to downtown Salem's Restaurants / Shops / Parks, the Waterfront & the Commuter Rail to Boston.
Last Agent to Sell the Property
Keller Williams Realty Evolution Listed on: 01/10/2024

Property Details
Home Type
- Condominium
Est. Annual Taxes
- $5,102
Year Built
- Built in 1880
HOA Fees
- $350 Monthly HOA Fees
Home Design
- Garden Home
- Frame Construction
- Slate Roof
- Rubber Roof
Interior Spaces
- 1,261 Sq Ft Home
- 1-Story Property
- Wainscoting
- Recessed Lighting
- Decorative Lighting
- Insulated Windows
- Bay Window
- Insulated Doors
- Entrance Foyer
- Sitting Room
- Dining Area
- Basement
- Exterior Basement Entry
Kitchen
- Range
- Microwave
- Dishwasher
- Stainless Steel Appliances
- Solid Surface Countertops
- Disposal
Flooring
- Wood
- Ceramic Tile
Bedrooms and Bathrooms
- 2 Bedrooms
- Fireplace in Primary Bedroom
- Bathtub with Shower
Parking
- 3 Car Parking Spaces
- Paved Parking
- Open Parking
- Off-Street Parking
- Deeded Parking
Outdoor Features
- Walking Distance to Water
- Deck
- Rain Gutters
- Porch
Location
- Property is near public transit
- Property is near schools
Utilities
- Forced Air Heating and Cooling System
- 1 Cooling Zone
- 1 Heating Zone
- Heating System Uses Natural Gas
- Hot Water Heating System
- 100 Amp Service
Additional Features
- Energy-Efficient Thermostat
- Near Conservation Area
Listing and Financial Details
- Tax Lot 371
- Assessor Parcel Number M:33 L:0371 S:801,4078732
Community Details
Overview
- Association fees include water, sewer, insurance, trash, reserve funds
- 3 Units
- The 270 Lafayette Condominium Community
Amenities
- Medical Services
- Shops
- Laundry Facilities
Recreation
- Community Pool
- Park
Pet Policy
- Pets Allowed
Ownership History
Purchase Details
Home Financials for this Owner
Home Financials are based on the most recent Mortgage that was taken out on this home.Purchase Details
Home Financials for this Owner
Home Financials are based on the most recent Mortgage that was taken out on this home.Similar Homes in Salem, MA
Home Values in the Area
Average Home Value in this Area
Purchase History
| Date | Type | Sale Price | Title Company |
|---|---|---|---|
| Deed | $260,000 | -- | |
| Deed | $186,500 | -- |
Mortgage History
| Date | Status | Loan Amount | Loan Type |
|---|---|---|---|
| Open | $446,405 | Purchase Money Mortgage | |
| Closed | $250,000 | New Conventional | |
| Closed | $247,000 | No Value Available | |
| Closed | $247,000 | Purchase Money Mortgage | |
| Previous Owner | $182,500 | No Value Available | |
| Previous Owner | $177,175 | Purchase Money Mortgage |
Property History
| Date | Event | Price | Change | Sq Ft Price |
|---|---|---|---|---|
| 02/29/2024 02/29/24 | Sold | $469,900 | 0.0% | $373 / Sq Ft |
| 01/25/2024 01/25/24 | Pending | -- | -- | -- |
| 01/23/2024 01/23/24 | Price Changed | $469,900 | -2.1% | $373 / Sq Ft |
| 01/10/2024 01/10/24 | For Sale | $479,900 | +52.3% | $381 / Sq Ft |
| 06/01/2017 06/01/17 | Sold | $315,000 | +16.7% | $250 / Sq Ft |
| 04/01/2017 04/01/17 | Pending | -- | -- | -- |
| 03/29/2017 03/29/17 | For Sale | $269,900 | -- | $214 / Sq Ft |
Tax History Compared to Growth
Tax History
| Year | Tax Paid | Tax Assessment Tax Assessment Total Assessment is a certain percentage of the fair market value that is determined by local assessors to be the total taxable value of land and additions on the property. | Land | Improvement |
|---|---|---|---|---|
| 2025 | $5,247 | $462,700 | $0 | $462,700 |
| 2024 | $5,215 | $448,800 | $0 | $448,800 |
| 2023 | $5,102 | $407,800 | $0 | $407,800 |
| 2022 | $5,095 | $384,500 | $0 | $384,500 |
| 2021 | $4,736 | $343,200 | $0 | $343,200 |
| 2020 | $4,904 | $339,400 | $0 | $339,400 |
| 2019 | $4,797 | $317,700 | $0 | $317,700 |
| 2018 | $4,680 | $304,300 | $0 | $304,300 |
| 2017 | $4,645 | $292,900 | $0 | $292,900 |
| 2016 | $4,397 | $280,600 | $0 | $280,600 |
| 2015 | $4,526 | $275,800 | $0 | $275,800 |
Agents Affiliated with this Home
-

Seller's Agent in 2024
The Mitchell Team
Keller Williams Realty Evolution
(978) 314-2955
4 in this area
76 Total Sales
-

Buyer's Agent in 2024
Julie Andrews
Keller Williams Realty Evolution
(978) 290-1495
1 in this area
35 Total Sales
-

Seller's Agent in 2017
Ryan Guilmartin
MerryFox Realty
(617) 852-0040
3 in this area
46 Total Sales
-
J
Buyer's Agent in 2017
Judy Toner
The Proper Nest Real Estate
(781) 704-6592
1 in this area
63 Total Sales
Map
Source: MLS Property Information Network (MLS PIN)
MLS Number: 73192280
APN: SALE-000033-000000-000371-000801-000801
- 275 Lafayette St
- 256 Lafayette St Unit 3
- 35 Ocean Ave Unit 3
- 71 Ocean Ave Unit 3
- 12 Summit Ave Unit 1
- 27 Ocean Ave Unit 1
- 14 Forest Ave
- 13 Ocean Terrace
- 20 Willow Ave Unit 1
- 232 Lafayette St
- 327 Lafayette St Unit 2
- 6R Hazel Terrace Unit 6
- 2A Hazel St Unit 3
- 29 West Ave
- 16 Glover St Unit 3
- 9 Hancock St
- 24 Cabot St Unit 1
- 163 Ocean Ave W Unit W
- 106 Broadway Unit 3
- 106 Broadway Unit 1
