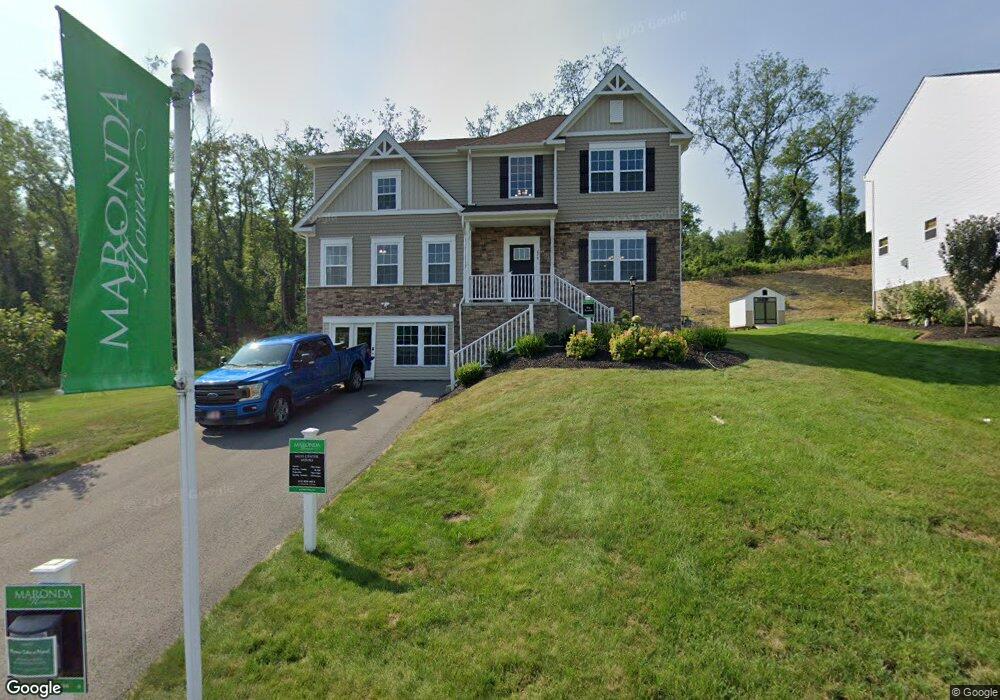270 Lily Ridge Dr Unit 36455193 Canonsburg, PA 15317
Estimated Value: $653,441 - $734,000
About This Home
Welcome to The Cleveland Expansive Living. Presidential Design. Fully Yours. Say hello to The Cleveland—a stunning two-story home from our Presidential Series offering up to 6 bedrooms, 6 bathrooms, and an impressive 4,602 square feet of thoughtfully designed living space. At the heart of the home is a bright, open floor plan that includes a spacious great room and eat-in kitchen, perfect for everyday living and entertaining. Want more flexibility? Add a sunroom, a first-floor bedroom, or a dedicated home office to fit your lifestyle. Upstairs, you'll find all bedrooms together—each offering generous closet space—along with an oversized laundry room for added convenience. Need more room to spread out? Opt for a finished basement Choose a 2- to 4-car garage for extra storage and function Explore your options today and personalize The Cleveland to make it truly your own.
Ownership History
Purchase Details
Home Values in the Area
Average Home Value in this Area
Purchase History
| Date | Buyer | Sale Price | Title Company |
|---|---|---|---|
| Braduff Properties Llc | $679,990 | -- |
Property History
| Date | Event | Price | List to Sale | Price per Sq Ft |
|---|---|---|---|---|
| 08/08/2025 08/08/25 | Price Changed | $582,685 | -0.2% | $194 / Sq Ft |
| 06/26/2025 06/26/25 | For Sale | $583,680 | -- | $194 / Sq Ft |
Tax History Compared to Growth
Tax History
| Year | Tax Paid | Tax Assessment Tax Assessment Total Assessment is a certain percentage of the fair market value that is determined by local assessors to be the total taxable value of land and additions on the property. | Land | Improvement |
|---|---|---|---|---|
| 2025 | $8,910 | $521,200 | $60,500 | $460,700 |
| 2024 | $8,318 | $521,200 | $60,500 | $460,700 |
| 2023 | $8,318 | $521,200 | $60,500 | $460,700 |
| 2022 | $963 | $521,200 | $60,500 | $460,700 |
| 2021 | $797 | $60,500 | $60,500 | $0 |
| 2020 | $0 | $0 | $0 | $0 |
Map
- Rockford Plan at Magnolia Ridge
- Tucson Plan at Magnolia Ridge
- Truman Plan at Magnolia Ridge
- Birmingham Plan at Magnolia Ridge
- Chattanooga Plan at Magnolia Ridge
- Somerset Plan at Magnolia Ridge
- Boston Plan at Magnolia Ridge
- Waterloo Plan at Magnolia Ridge
- 110 Multiflora Dr
- 438 Hawthorn Hill Dr
- 220 Brae Glen Dr
- 422 Hawthorn Hill Dr
- 447 Hawthorn Hill Dr
- 121 Sedeca Dr
- 815 S Central Ave
- 111 Chesnic Dr
- 573 Chesnic Dr
- 144 Cherry St
- 509 Elm St
- 310 Bow St
- 270 Lily Ridge Dr
- 268 Lily Ridge Dr
- 266 Lily Ridge Dr
- 275 Lily Ridge Dr
- 273 Lily Ridge Dr
- 264 Lily Ridge Dr
- 271 Lily Ridge Dr
- 269 Lily Ridge Dr
- 267 Lily Ridge Dr
- 258 Lily Ridge Dr
- 316 Rose Hill Ct
- 265 Lily Ridge Dr
- 314 Rose Hill Ct
- 311 Rose Hill Ct
- 254 Lily Ridge Dr
- 263 Lily Ridge Dr
- 145 Acme Rd
- 312 Rose Hill Ct
- 252 Lily Ridge Dr
- 309 Rose Hill Ct
