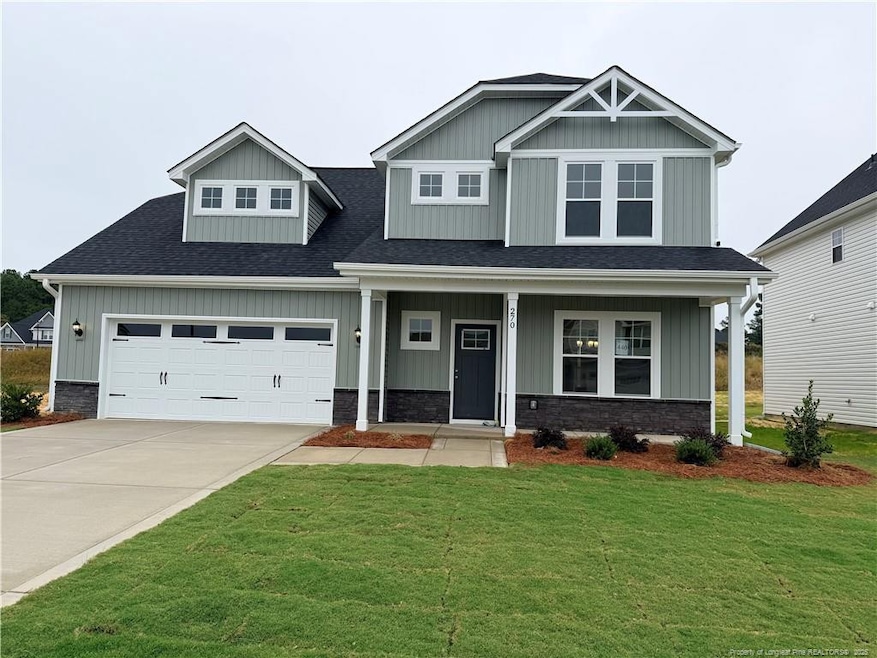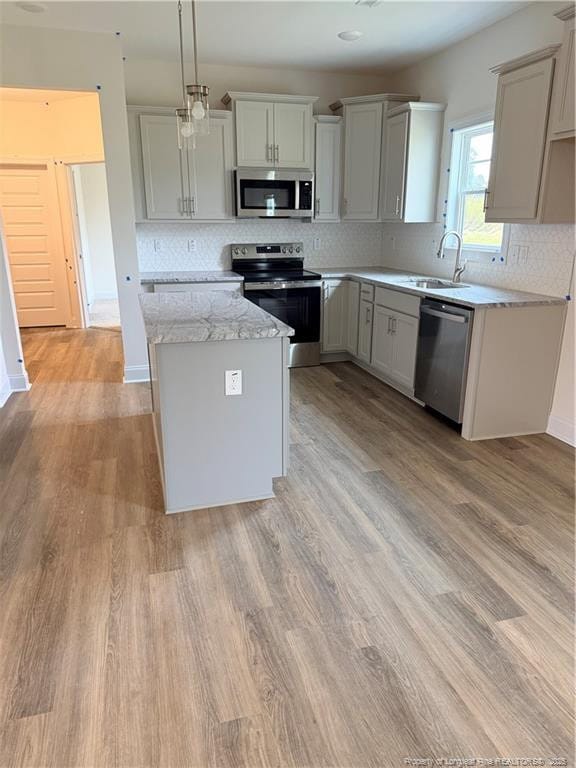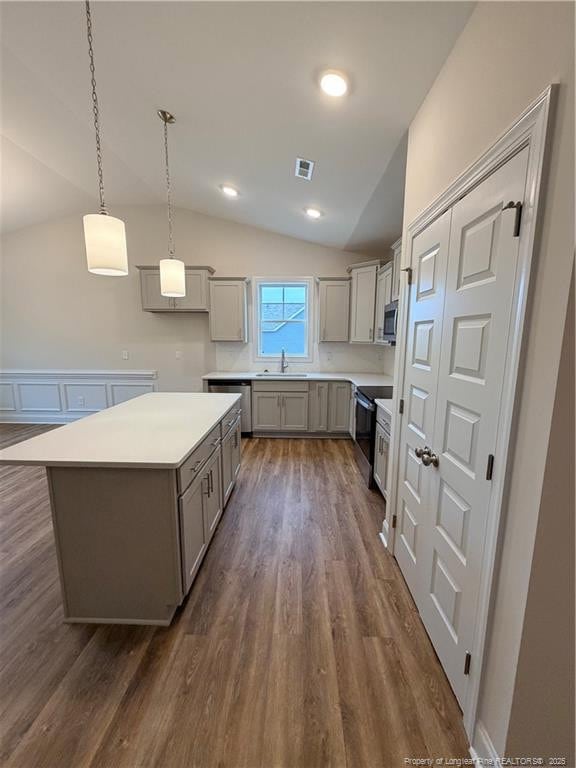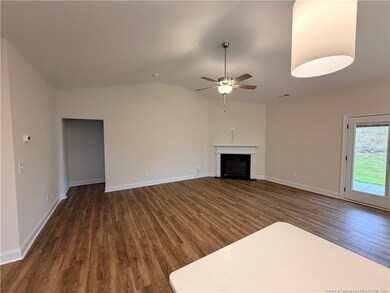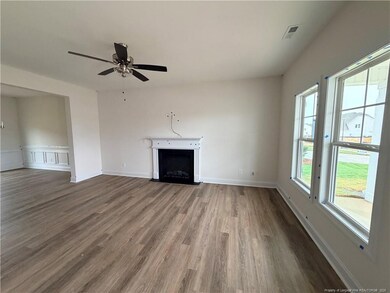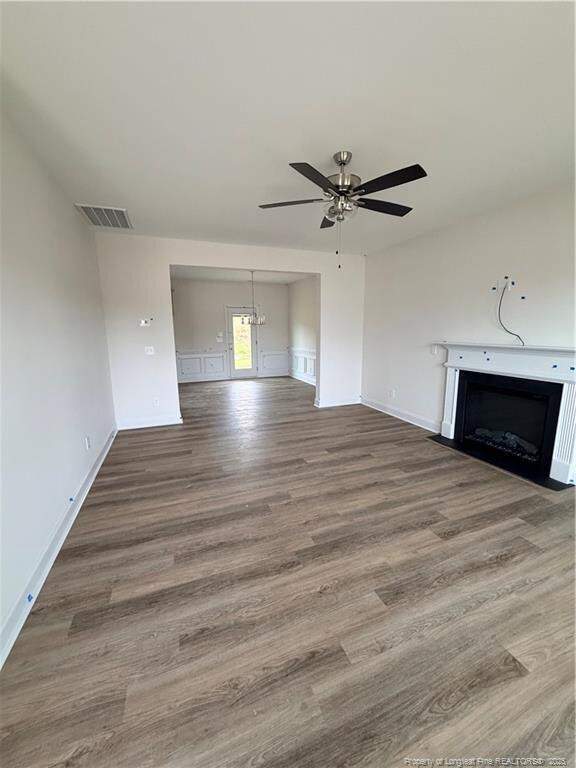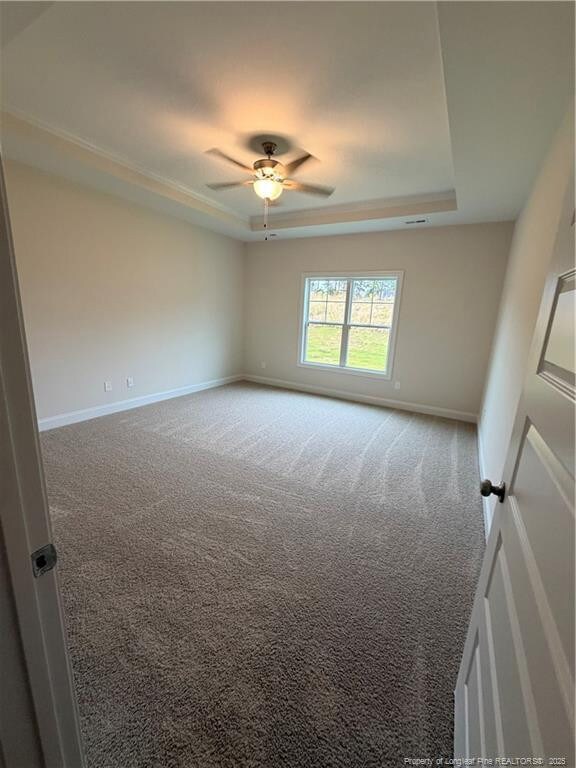270 Marlborough (Lot 440) St Raeford, NC 28376
Estimated payment $2,353/month
Highlights
- Fitness Center
- Gated Community
- Wood Flooring
- New Construction
- Clubhouse
- Main Floor Primary Bedroom
About This Home
Ben Stout Construction proudly presents the Kingston Plan in the highly sought-after Bedford Highlands community. This elegant two-story home showcases beautiful craftsmanship and thoughtful design, featuring three spacious bedrooms and two-and-a-half baths. The open-concept main floor includes a bright living area that flows seamlessly into a modern kitchen adorned with quartz countertops, beautiful cabinetry, modern tile backsplash and fixtures, creating a stylish and inviting space for gatherings. The main-floor primary suite serves as a private retreat, complete with a luxurious bath featuring a walk-in shower, a large garden tub, and a private water closet. Upstairs, three additional bedrooms and a versatile recreation room offer plenty of room for family, guests, or a home office. Located in the gated Bedford Highlands community, residents enjoy resort-style amenities including a swimming pool, playground, clubhouse, fitness center, and scenic sidewalks throughout. With its blend of modern finishes, open living spaces, and high-end details, the Kingston Plan perfectly balances everyday comfort and timeless style—welcome home to Bedford Highlands. Estimated completion 11/10/2025
Listing Agent
COLDWELL BANKER ADVANTAGE - YADKIN ROAD License #. Listed on: 10/31/2025

Home Details
Home Type
- Single Family
Year Built
- New Construction
Lot Details
- 7,405 Sq Ft Lot
HOA Fees
- $37 Monthly HOA Fees
Parking
- 2 Car Attached Garage
Home Design
- Home is estimated to be completed on 11/30/25
Interior Spaces
- 2,354 Sq Ft Home
- 2-Story Property
- Ceiling Fan
- Electric Fireplace
- Entrance Foyer
- Fire and Smoke Detector
Kitchen
- Range
- Microwave
- Dishwasher
- Kitchen Island
- Granite Countertops
Flooring
- Wood
- Tile
- Luxury Vinyl Tile
- Vinyl
Bedrooms and Bathrooms
- 3 Bedrooms
- Primary Bedroom on Main
- Walk-In Closet
- Double Vanity
- Soaking Tub
Laundry
- Laundry on main level
- Washer and Dryer
Outdoor Features
- Playground
- Front Porch
Listing and Financial Details
- Home warranty included in the sale of the property
- Assessor Parcel Number 494670301570
Community Details
Overview
- Highlands At Bedford Association
Recreation
- Fitness Center
- Community Pool
Additional Features
- Clubhouse
- Gated Community
Map
Home Values in the Area
Average Home Value in this Area
Property History
| Date | Event | Price | List to Sale | Price per Sq Ft |
|---|---|---|---|---|
| 10/31/2025 10/31/25 | For Sale | $369,950 | -- | $157 / Sq Ft |
Source: Doorify MLS
MLS Number: LP752621
- 260 Marlborough (Lot 441) St
- 248 St
- 328 Marlborough (Lot 435) St
- 340 Marlborough (Lot 434) St
- 172 London Dr
- Finley Plan at Bedford - Heritage Series
- McKimmon Plan at Bedford - Heritage Series
- Watauga Plan at Bedford - Heritage Series
- Mallard Plan at Bedford - Heritage Series
- Clark Plan at Bedford - Heritage Series
- 289 Brickhill Dr
- 244 Brickhill (Lot 379) Dr
- 694 Union St Homesite 351
- 707 Union St
- 659 Union St Homesite 415
- 685 Union St
- 670 Union Homesite 349
- 137 Marlborough Homesite 408 St
- 175 Marlborough Homesite 404
- 259 Brickhill Dr
- 2464 O'Hara Dr
- 277 Pendleton St
- 688 Stonebriar Ave
- 608 Stonebriar Ave
- 212 Stafford Ave
- 112 Joseph Dr
- 106 Joseph Dr
- 104 Joseph Dr
- 116 Joseph Dr
- 124 Joseph Dr
- 120 Joseph Dr
- 1314 Clan Campbell Dr
- 130 Joseph Dr
- 105 Joseph Dr
- 109 Joseph Dr
- 117 Joseph Dr
- 131 Joseph Dr
- 133 Joseph Dr
- 573 Wedgefield Dr
