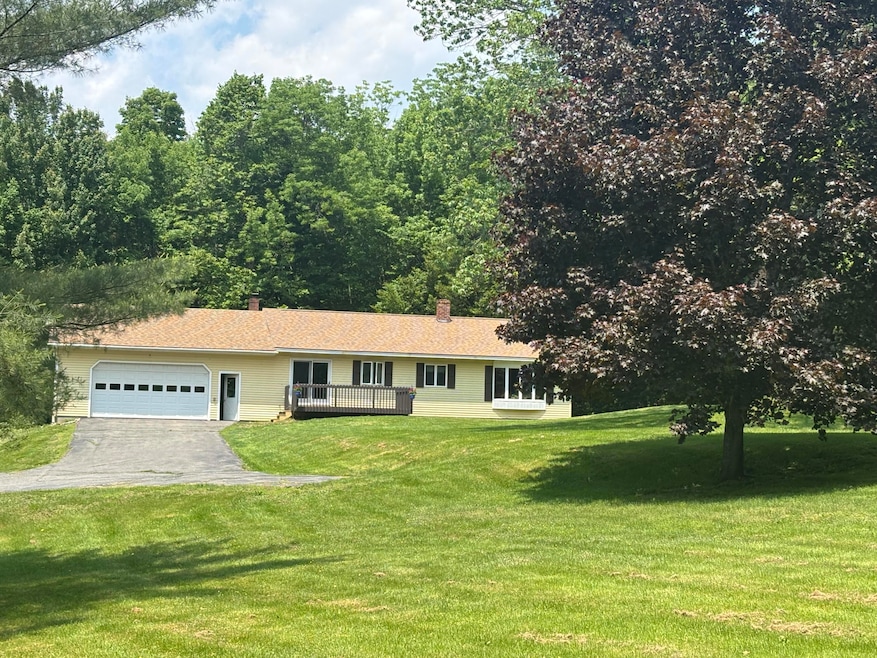
$435,000
- 3 Beds
- 2.5 Baths
- 2,392 Sq Ft
- 256 Temple Rd
- Wilton, ME
Welcome to your dream home! This meticulously maintained 3-bedroom, 2.5-bath mountain-view retreat offers luxury living, thoughtful craftsmanship, & year-round comfort on 9.41 acres of beautifully landscaped land—half open fields, half wooded. The home has a Chef's kitchen with granite countertops, high-end appliances, abundant built-ins & a breakfast bar with seating that has an open concept to
Wendy Wright Coldwell Banker Sandy River Realty







