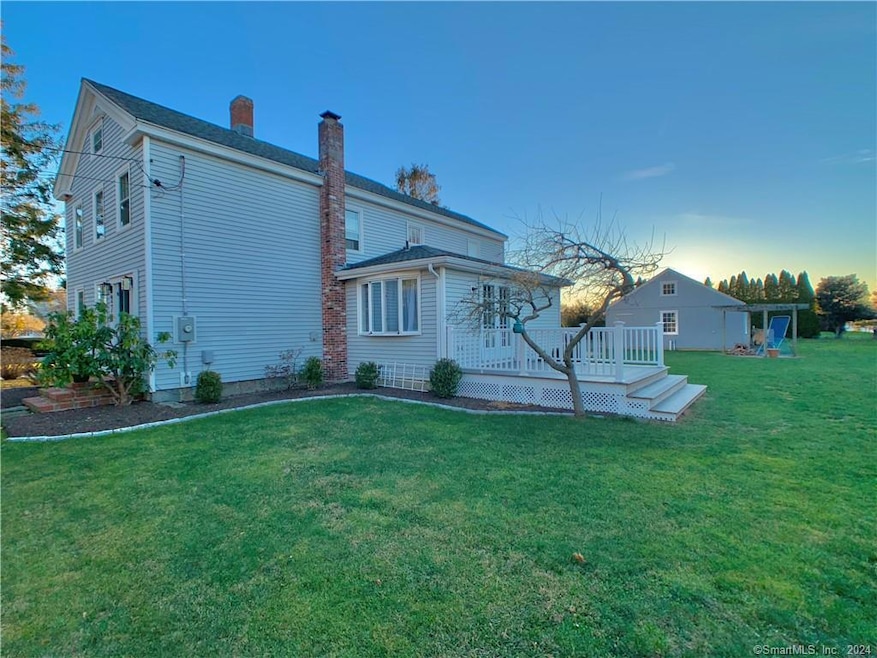270 N Water St Stonington, CT 06378
Highlights
- Open Floorplan
- Colonial Architecture
- Attic
- Stonington Middle School Rated A-
- Deck
- 4-minute walk to Admiral Fife Recreation Area
About This Home
CHECK OUT THIS BEAUTIFULLY FULLY FURNISHED HOME! AVAILABLE AS SHORT TERM RENTAL. STARTING THIS OCTOBER 2025 - MARCH 2026. (YEAR LEASE POSSIBLE WITH RENT ADJUSTMENTS FOR SUMMER MONTHS JUN/SEP $6,500/M & JUL/AUG $7,500/M). SEE DETAILS. Restored 1840's home located in a quiet, private neighborhood just a short walk or bike ride to Stonington Village & 5-min drive to Downtown Mystic, Amtrak Station, fitness facilities, & more! Want to grab a coffee or smoothie before starting work from your dedicated home office? There is a fantastic coffee shop a 2-min walk away. Family pizza night? Also same 2-min walk for a local favorite. This home is a perfect gathering place or cozy retreat to get away from the hustle and bustle. Great shopping, restaurants, local farmers market & vineyards nearby. Outdoor sports abound with access to tennis, paddle ball, sailing, paddle boarding, hiking & local tourist attractions. Home is spacious & bright, with lots of character, wooden floors throughout, wonderfully decorated with a modern vibe & all the amenities one needs. New gas fireplace available for easy & comfortable living. Large kitchen & dining room with French doors out to deck for entertaining, inside or out. Enjoy the outdoors & variety of activities at home on almost half acre of level lawn. All 3 bedrooms have very comfortable queen beds, with small deck off the primary (peek view of harbor). Stonington is conveniently located half-way between Boston & NYC with easy access to I95.
Home Details
Home Type
- Single Family
Est. Annual Taxes
- $6,641
Year Built
- Built in 1840
Lot Details
- 0.41 Acre Lot
- Garden
- Property is zoned RM-15
Home Design
- Colonial Architecture
- Vinyl Siding
Interior Spaces
- 1,894 Sq Ft Home
- Open Floorplan
- Entertainment System
- Sound System
- 1 Fireplace
- French Doors
- Concrete Flooring
- Walkup Attic
- Smart Thermostat
Kitchen
- Oven or Range
- Electric Range
- Range Hood
- Microwave
- Ice Maker
- Dishwasher
- Smart Appliances
Bedrooms and Bathrooms
- 3 Bedrooms
- 2 Full Bathrooms
Laundry
- Laundry on main level
- Electric Dryer
- Washer
Unfinished Basement
- Basement Fills Entire Space Under The House
- Interior Basement Entry
- Basement Hatchway
- Sump Pump
Parking
- 3 Parking Spaces
- Parking Deck
- Automatic Garage Door Opener
- Gravel Driveway
Outdoor Features
- Balcony
- Deck
- Patio
- Exterior Lighting
- Gazebo
- Outdoor Grill
- Rain Gutters
Location
- Property is near a golf course
Schools
- Deans Mill Elementary School
- Mystic Middle School
- Stonington High School
Utilities
- Zoned Heating and Cooling
- Mini Split Air Conditioners
- Ductless Heating Or Cooling System
- Hot Water Heating System
- Heating System Uses Oil
- Programmable Thermostat
- Hot Water Circulator
- Fuel Tank Located in Basement
Community Details
- Bocce Ball Court
Listing and Financial Details
- Assessor Parcel Number 2074992
Map
Source: SmartMLS
MLS Number: 24094211
APN: STON-000100-000001-000013
- 252 N Water St Unit f
- 507 Stonington Rd
- 201 N Main St Unit B
- 120 Elm St
- 3 Bayview Ave
- 2 Summit St Unit Carriage House
- 132 Water St Unit 2
- 132 Water St Unit 3
- 132 Water St Unit 2 & 3
- 119 Water St Unit Suite 4
- 9 Bradley St Unit 2
- 1 Harmony St Unit 3
- 1 Harmony St
- 17 Wolcott Ave
- 14 Trumbull St
- 18 Hancox St
- 18 Hancox St
- 17 Hancox St Unit 6
- 70 Langworthy Ave
- 20 Omega St







