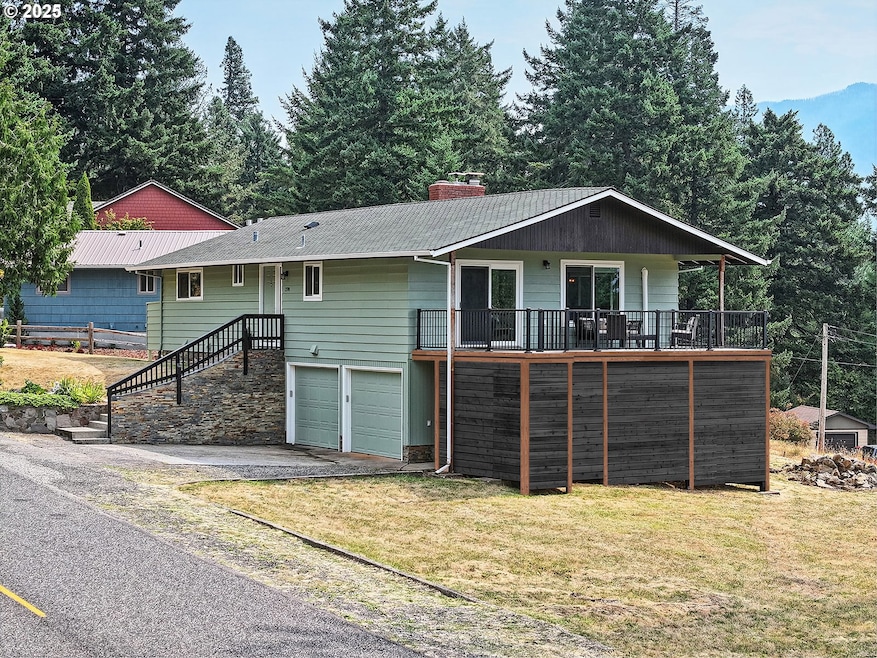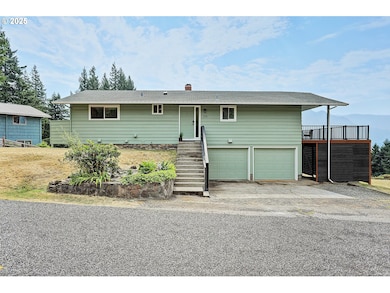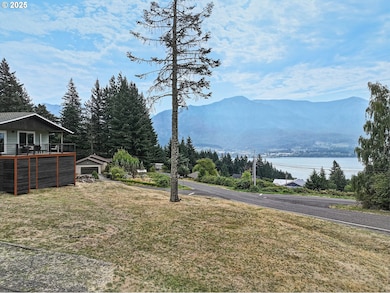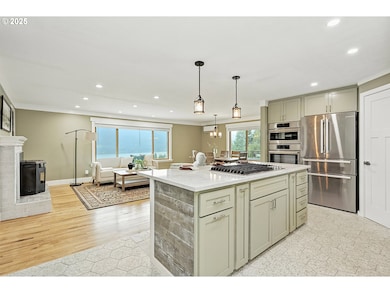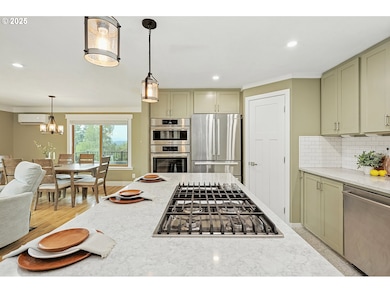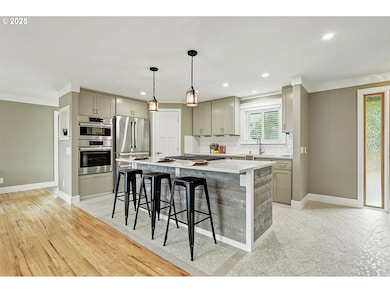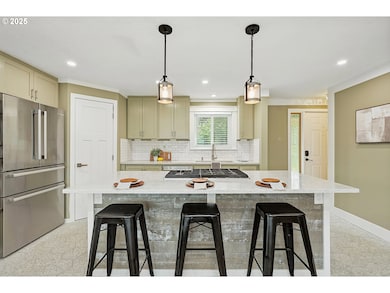270 NE Wisteria Way Stevenson, WA 98648
Estimated payment $3,872/month
Highlights
- River View
- Deck
- Corner Lot
- Heated Floors
- 2 Fireplaces
- Quartz Countertops
About This Home
Welcome to this beautifully remodeled 4-bedroom, 2-bath home in the heart of Stevenson, Washington. Set above the Columbia River, it offers sweeping water views—including the iconic Bridge of the Gods—from nearly every window and from a spacious entertaining deck.Inside, upgraded finishes blend comfort and style: stainless steel appliances, quartz countertops, and heated tile floors grace the kitchen and bathrooms. The main level features three bedrooms, a full bath. Two fireplaces—one pellet, one wood—for cozy gatherings upstairs and downstairs. The lower level is a versatile retreat: use it as a primary suite, guest quarters, or mother-in-law apartment. It includes a custom built-ins, lovely stone front fireplace, a large tiled walk-in shower, and its own washer and dryer and a separate sliding door that leads out to your own patio area. Enjoy your morning coffee taking in the views of the river. Just minutes from downtown Stevenson’s shops, restaurants, and vibrant waterfront activities, this home combines modern luxury with the natural beauty of the Columbia River Gorge. Move-in ready and designed for year-round enjoyment. Buyer's incentives available
Home Details
Home Type
- Single Family
Est. Annual Taxes
- $4,206
Year Built
- Built in 1964 | Remodeled
Lot Details
- 0.38 Acre Lot
- Corner Lot
- Gentle Sloping Lot
- Private Yard
Parking
- 1 Car Attached Garage
- Tuck Under Garage
- Garage Door Opener
- Driveway
- On-Street Parking
Property Views
- River
- Mountain
- Territorial
Home Design
- Slab Foundation
- Composition Roof
- Plywood Siding Panel T1-11
Interior Spaces
- 1,924 Sq Ft Home
- 2-Story Property
- Ceiling Fan
- 2 Fireplaces
- Wood Burning Fireplace
- Wood Frame Window
- Family Room
- Living Room
- Dining Room
Kitchen
- Built-In Convection Oven
- Down Draft Cooktop
- Induction Cooktop
- Microwave
- Plumbed For Ice Maker
- Dishwasher
- Stainless Steel Appliances
- Cooking Island
- Kitchen Island
- Quartz Countertops
- Tile Countertops
- Disposal
Flooring
- Wood
- Heated Floors
- Tile
Bedrooms and Bathrooms
- 4 Bedrooms
Laundry
- Laundry Room
- Washer and Dryer
Finished Basement
- Exterior Basement Entry
- Apartment Living Space in Basement
Outdoor Features
- Deck
- Covered Patio or Porch
Schools
- Carson Elementary School
- Windriver Middle School
- Stevenson High School
Utilities
- Mini Split Air Conditioners
- Heating System Uses Gas
- Heat Pump System
- Mini Split Heat Pump
- Pellet Stove burns compressed wood to generate heat
- Heating System Mounted To A Wall or Window
- Electric Water Heater
- High Speed Internet
Community Details
- No Home Owners Association
Listing and Financial Details
- Assessor Parcel Number 03753632090000
Map
Home Values in the Area
Average Home Value in this Area
Tax History
| Year | Tax Paid | Tax Assessment Tax Assessment Total Assessment is a certain percentage of the fair market value that is determined by local assessors to be the total taxable value of land and additions on the property. | Land | Improvement |
|---|---|---|---|---|
| 2025 | $4,206 | $522,000 | $134,000 | $388,000 |
| 2024 | $4,138 | $497,600 | $125,000 | $372,600 |
| 2023 | $4,097 | $463,800 | $110,000 | $353,800 |
| 2022 | $2,879 | $286,100 | $90,000 | $196,100 |
| 2021 | $2,531 | $240,500 | $90,000 | $150,500 |
| 2020 | $2,479 | $240,500 | $90,000 | $150,500 |
| 2019 | $2,097 | $223,000 | $85,000 | $138,000 |
| 2018 | $2,209 | $206,500 | $80,000 | $126,500 |
| 2017 | $1,684 | $195,000 | $80,000 | $115,000 |
| 2015 | $1,817 | $195,000 | $80,000 | $115,000 |
| 2013 | -- | $185,000 | $80,000 | $105,000 |
Property History
| Date | Event | Price | List to Sale | Price per Sq Ft | Prior Sale |
|---|---|---|---|---|---|
| 11/04/2025 11/04/25 | Price Changed | $669,000 | -0.9% | $348 / Sq Ft | |
| 09/12/2025 09/12/25 | For Sale | $675,000 | 0.0% | $351 / Sq Ft | |
| 08/26/2025 08/26/25 | Off Market | $675,000 | -- | -- | |
| 08/23/2025 08/23/25 | Pending | -- | -- | -- | |
| 08/22/2025 08/22/25 | For Sale | $675,000 | +35.3% | $351 / Sq Ft | |
| 09/30/2021 09/30/21 | Sold | $499,000 | 0.0% | $400 / Sq Ft | View Prior Sale |
| 08/09/2021 08/09/21 | Pending | -- | -- | -- | |
| 08/09/2021 08/09/21 | For Sale | $499,000 | -- | $400 / Sq Ft |
Purchase History
| Date | Type | Sale Price | Title Company |
|---|---|---|---|
| Warranty Deed | $499,000 | Columbia Gorge Title | |
| Quit Claim Deed | -- | Columbia Gorge Title | |
| Interfamily Deed Transfer | -- | Skamania County Title Compan | |
| Bargain Sale Deed | -- | Skamania County Title Compan | |
| Trustee Deed | $123,901 | Skamania County Title Compan | |
| Interfamily Deed Transfer | -- | None Available |
Mortgage History
| Date | Status | Loan Amount | Loan Type |
|---|---|---|---|
| Open | $424,150 | New Conventional | |
| Previous Owner | $172,500 | New Conventional | |
| Previous Owner | $149,600 | New Conventional | |
| Previous Owner | $149,600 | New Conventional |
Source: Regional Multiple Listing Service (RMLS)
MLS Number: 233156445
APN: 03753632090000
- 0 Montell Terrace
- 850 NE Montell Terrace
- 145 NE Upper Basso Cir
- 154 NE Upper Basso Cir
- 147 NE Bruce Heights Unit 65
- 243 NE Hemmingway Dr
- 220 NE Lower Basso Cir
- 404 Lutheran Church Rd
- 344 Lutheran Church Rd
- 000 NW School (Lot 2 Land) Rd Unit 2
- 270 NW Bulldog Dr
- 260 NW Stone Brooke Ct
- 0 School St Unit Lot 15 562048157
- 72 Brunning Rd
- 472 NW Hot Springs Alameda Rd
- 22 Venado Trail
- 0 Fern Meadows Rd
- 438 NW Roselawn St
- 79 NW Lasher St
- 531 NW Vancouver Ave
- 1002 Jessup Rd Unit Upstairs
- 1373 Barker Rd
- 1312 13th St Unit A
- 63281 Washington 14 Unit A
- 955 Sieverkropp Dr Unit 50
- 606 Cascade Ave
- 200 Rhine Village Dr
- 232 W Lookout Ridge Dr
- 525 C St
- 600 S Marina Way
- 40235 SE Highway 26
- 40235 SE Highway 26
- 40235 SE Highway 26
- 39501 Evans St
- 39331 Cascadia Village Dr
- 38679 Dubarko Rd
- 38100 Sandy Heights St
- 17101 Ruben Ln
- 38325 Cascadia Village Dr
