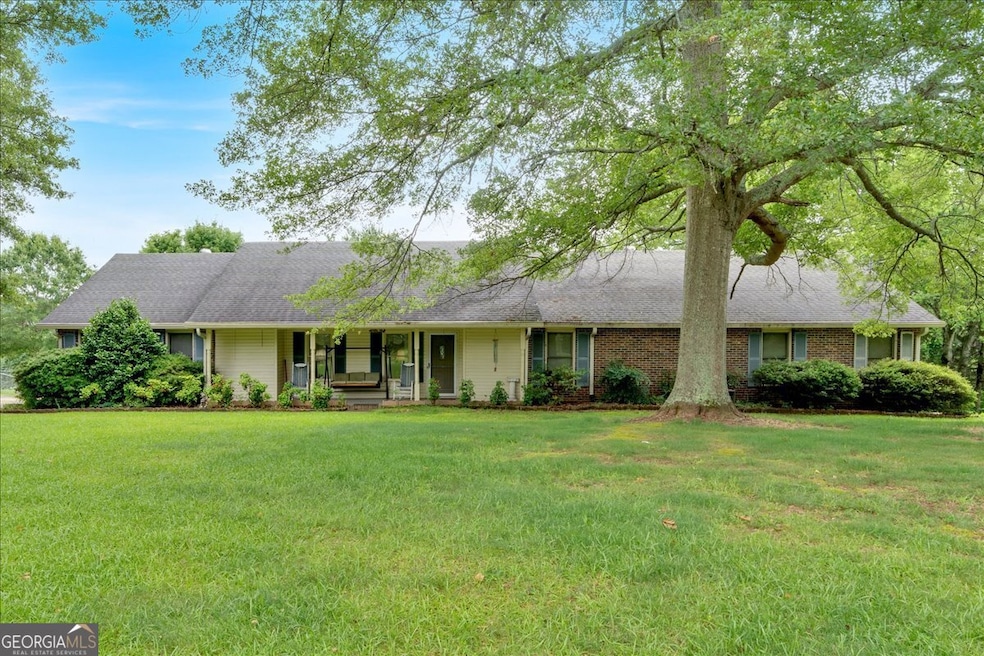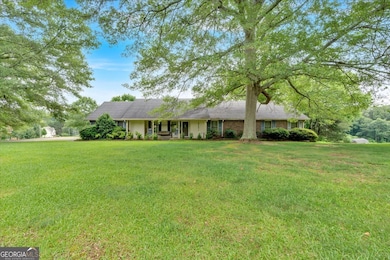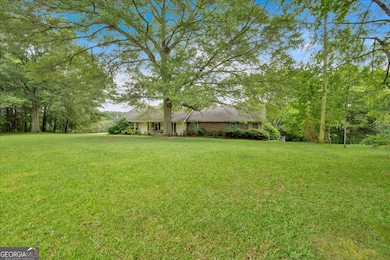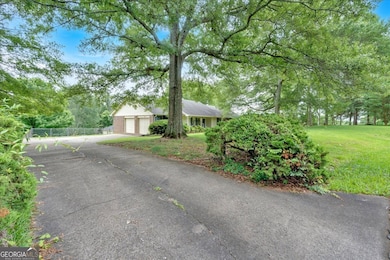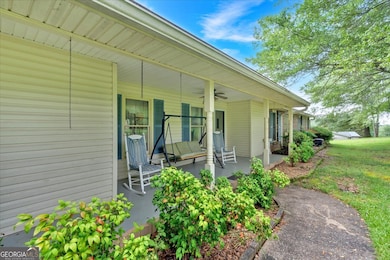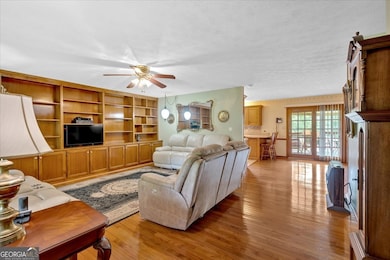270 Oakwood Dr Cedartown, GA 30125
Estimated payment $2,087/month
Highlights
- Ranch Style House
- Sun or Florida Room
- Porch
- Wood Flooring
- No HOA
- Laundry in Mud Room
About This Home
This well cared for home in a great location could be that forever home you have been looking for. Stepping in the front door there is the open living concept where everyone can enjoy being together. Beautiful builtin book case covers one wall in the living room. The kitchen stands out with furniture grade oak cabinets and plenty of counter tops for food preparation. Two large bedrooms, each with a walk in closet. Primary bedroom has a walk in closet, large bathroom plus access to sun room/bonus room. Cozy covered back porch for relaxing. Large yard with out building for storage and lawn equipment. Super location close to shopping and easy commute to Rome, Rockmart and Northwest Georgia.
Home Details
Home Type
- Single Family
Est. Annual Taxes
- $3,139
Year Built
- Built in 1987
Lot Details
- 1.13 Acre Lot
- Chain Link Fence
- Sloped Lot
- Grass Covered Lot
Home Design
- Ranch Style House
- Block Foundation
- Composition Roof
- Vinyl Siding
- Four Sided Brick Exterior Elevation
Interior Spaces
- 2,437 Sq Ft Home
- Bookcases
- Combination Dining and Living Room
- Sun or Florida Room
- Crawl Space
Kitchen
- Oven or Range
- Microwave
- Dishwasher
Flooring
- Wood
- Carpet
- Tile
Bedrooms and Bathrooms
- 3 Main Level Bedrooms
- 2 Full Bathrooms
Laundry
- Laundry in Mud Room
- Laundry Room
Parking
- Garage
- Parking Accessed On Kitchen Level
- Garage Door Opener
Outdoor Features
- Outbuilding
- Porch
Schools
- Westside Elementary School
- Cedartown Middle School
- Cedartown High School
Utilities
- Central Heating and Cooling System
- Heating System Uses Natural Gas
- 220 Volts
- Gas Water Heater
- Septic Tank
Community Details
- No Home Owners Association
- Duewest Estates Subdivision
Map
Home Values in the Area
Average Home Value in this Area
Tax History
| Year | Tax Paid | Tax Assessment Tax Assessment Total Assessment is a certain percentage of the fair market value that is determined by local assessors to be the total taxable value of land and additions on the property. | Land | Improvement |
|---|---|---|---|---|
| 2024 | $2,109 | $132,873 | $8,000 | $124,873 |
| 2023 | $1,298 | $86,674 | $8,000 | $78,674 |
| 2022 | $1,036 | $75,660 | $8,520 | $67,140 |
| 2021 | $1,050 | $75,660 | $8,520 | $67,140 |
| 2020 | $1,052 | $75,660 | $8,520 | $67,140 |
| 2019 | $902 | $65,597 | $6,820 | $58,777 |
| 2018 | $1,344 | $62,105 | $6,820 | $55,285 |
| 2017 | $1,323 | $62,105 | $6,820 | $55,285 |
| 2016 | $1,323 | $62,105 | $6,820 | $55,285 |
| 2015 | $1,333 | $62,429 | $6,820 | $55,609 |
| 2014 | $1,340 | $62,429 | $6,820 | $55,609 |
Property History
| Date | Event | Price | List to Sale | Price per Sq Ft |
|---|---|---|---|---|
| 10/01/2025 10/01/25 | Pending | -- | -- | -- |
| 07/29/2025 07/29/25 | For Sale | $343,900 | 0.0% | $141 / Sq Ft |
| 07/15/2025 07/15/25 | Pending | -- | -- | -- |
| 06/12/2025 06/12/25 | For Sale | $343,900 | -- | $141 / Sq Ft |
Purchase History
| Date | Type | Sale Price | Title Company |
|---|---|---|---|
| Deed | $142,000 | -- | |
| Deed | -- | -- | |
| Warranty Deed | -- | -- | |
| Warranty Deed | $17,300 | -- | |
| Warranty Deed | $10,500 | -- | |
| Warranty Deed | $1,000 | -- | |
| Deed | -- | -- |
Source: Georgia MLS
MLS Number: 10542262
APN: 030L081
- 77 Ben Dr W
- 12 Breckenridge Dr
- 462 Oakwood Dr
- 662 Hillside Dr
- 660 Valley Rd
- 645 Valley Rd
- 618 Valley Rd
- 254 E Girard Ave
- 226 Adams Ave
- 419 N Broad St
- 0 Woodlawn Dr Unit 7638056
- 0 Woodlawn Dr Unit 10590789
- 0 Blanche Rd Unit 7652978
- 0 Blanche Rd Unit 10609468
- 64 Virginia Cir
- 416 Lakeview Dr
- 95 Virginia Cir
- 403 Lakeside Dr
- 133 Virginia Cir
