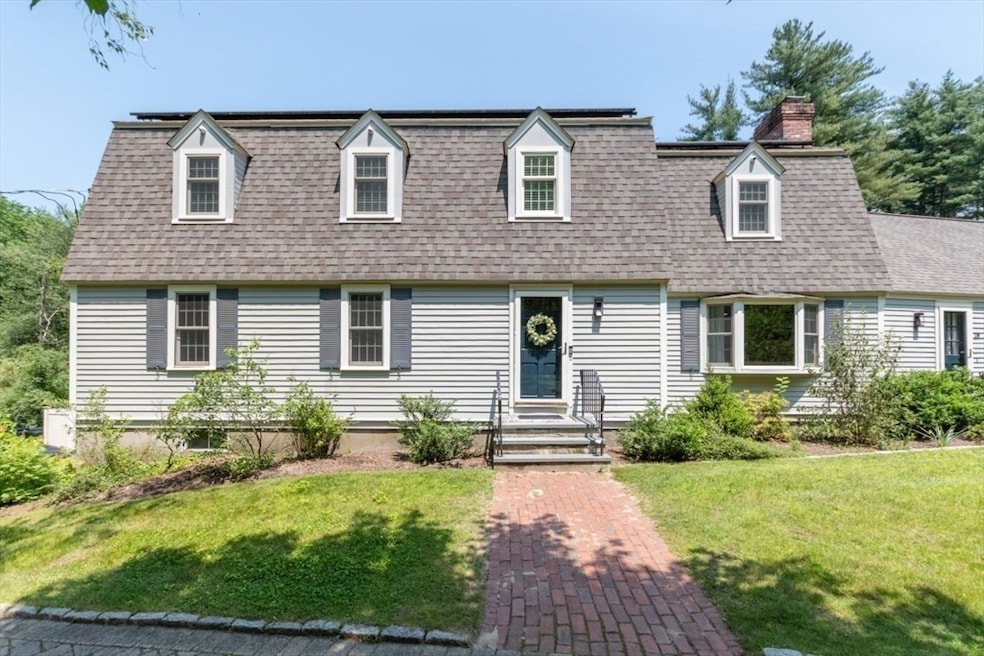270 Old Lancaster Rd Sudbury, MA 01776
Estimated payment $7,977/month
Highlights
- In Ground Pool
- Landscaped Professionally
- Wood Flooring
- Peter Noyes Elementary School Rated A
- Wooded Lot
- 2 Fireplaces
About This Home
Discover your dream home in central Sudbury: a charming and spacious Dutch Gambrel offering an ideal blend of comfort and convenience, set on a sunny lot just a short stroll from the rail trail. This well maintained home blends classic appeal with modern comfort, offering a large living room, formal dining room, and an updated kitchen featuring quartz countertops and stainless steel appliances. Adjacent to the kitchen, find a cozy fireplace family room and a charming screened-in porch. Off the family room you'll find, a first-floor half bath and an expansive 28'x22' bonus area providing flexible space for a home office, au-pair, or in-law suite. Upstairs, the primary suite awaits with a full bath, three additional bedrooms, and convenient laundry. The partially finished basement boasts an oversized fireplace. Outside, your private backyard oasis includes an inground swimming pool and lush gardens.
Listing Agent
Berkshire Hathaway HomeServices Commonwealth Real Estate Listed on: 06/13/2025

Home Details
Home Type
- Single Family
Est. Annual Taxes
- $13,729
Year Built
- Built in 1973
Lot Details
- 1.55 Acre Lot
- Fenced Yard
- Landscaped Professionally
- Gentle Sloping Lot
- Wooded Lot
- Property is zoned RESA
Parking
- 2 Car Attached Garage
Home Design
- Shingle Roof
- Radon Mitigation System
- Concrete Perimeter Foundation
Interior Spaces
- 2 Fireplaces
- Screened Porch
Kitchen
- Range
- Dishwasher
Flooring
- Wood
- Tile
Bedrooms and Bathrooms
- 4 Bedrooms
Laundry
- Dryer
- Washer
Partially Finished Basement
- Interior Basement Entry
- Garage Access
Outdoor Features
- In Ground Pool
- Bulkhead
- Patio
Location
- Property is near schools
Schools
- Peter Noyes Elementary School
- Curtis Middle School
- Ls High School
Utilities
- Forced Air Heating and Cooling System
- 1 Cooling Zone
- 2 Heating Zones
- Heating System Uses Natural Gas
- 200+ Amp Service
- Gas Water Heater
- Private Sewer
Listing and Financial Details
- Assessor Parcel Number H0800005.,782920
Community Details
Recreation
- Community Pool
- Park
- Jogging Path
- Bike Trail
Additional Features
- No Home Owners Association
- Shops
Map
Home Values in the Area
Average Home Value in this Area
Tax History
| Year | Tax Paid | Tax Assessment Tax Assessment Total Assessment is a certain percentage of the fair market value that is determined by local assessors to be the total taxable value of land and additions on the property. | Land | Improvement |
|---|---|---|---|---|
| 2025 | $13,729 | $937,800 | $439,100 | $498,700 |
| 2024 | $15,313 | $1,048,100 | $426,300 | $621,800 |
| 2023 | $14,428 | $914,900 | $394,700 | $520,200 |
| 2022 | $14,185 | $785,900 | $362,300 | $423,600 |
| 2021 | $13,507 | $717,300 | $362,300 | $355,000 |
| 2020 | $13,234 | $717,300 | $362,300 | $355,000 |
| 2019 | $12,847 | $717,300 | $362,300 | $355,000 |
| 2018 | $6,503 | $710,000 | $386,300 | $323,700 |
| 2017 | $12,207 | $688,100 | $367,500 | $320,600 |
| 2016 | $11,833 | $664,800 | $353,500 | $311,300 |
| 2015 | $11,111 | $631,300 | $326,300 | $305,000 |
| 2014 | $11,097 | $615,500 | $316,700 | $298,800 |
Property History
| Date | Event | Price | List to Sale | Price per Sq Ft | Prior Sale |
|---|---|---|---|---|---|
| 11/13/2025 11/13/25 | Pending | -- | -- | -- | |
| 10/13/2025 10/13/25 | Price Changed | $1,299,000 | -3.8% | $336 / Sq Ft | |
| 06/26/2025 06/26/25 | Price Changed | $1,350,000 | -6.9% | $350 / Sq Ft | |
| 06/13/2025 06/13/25 | For Sale | $1,450,000 | +114.2% | $376 / Sq Ft | |
| 11/02/2017 11/02/17 | Sold | $677,000 | -3.3% | $175 / Sq Ft | View Prior Sale |
| 09/14/2017 09/14/17 | Pending | -- | -- | -- | |
| 09/07/2017 09/07/17 | For Sale | $699,900 | -- | $181 / Sq Ft |
Purchase History
| Date | Type | Sale Price | Title Company |
|---|---|---|---|
| Not Resolvable | $677,000 | -- | |
| Quit Claim Deed | -- | -- | |
| Deed | -- | -- |
Mortgage History
| Date | Status | Loan Amount | Loan Type |
|---|---|---|---|
| Open | $220,000 | New Conventional |
Source: MLS Property Information Network (MLS PIN)
MLS Number: 73390593
APN: SUDB-000008H-000000-000005
- 89 Bridle Path
- 36 Concord Rd
- 24 Goodnow Rd
- 23 Massasoit Ave
- 1011 Boston Post Rd
- 7 Saddle Ridge Rd
- 30 Rolling Ln
- 427 Concord Rd
- 12 Hickory Rd
- 94 Goodmans Hill Rd
- 0 Robbins Rd
- 24 Woodland Rd
- 7 Adams Rd
- 21 Summer St
- 4 Elderberry Cir
- 143 Peakham Rd
- 47 Fairbank Rd
- 216 Landham Rd
- 63 Canterbury Dr
- 0 Boston Post Rd






