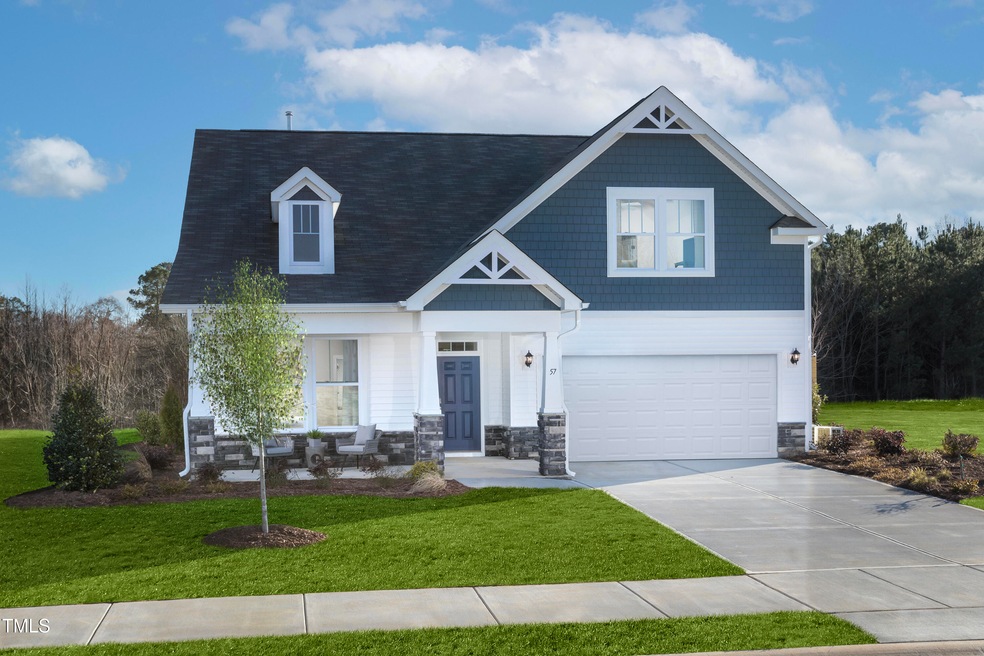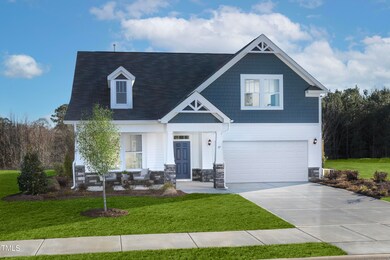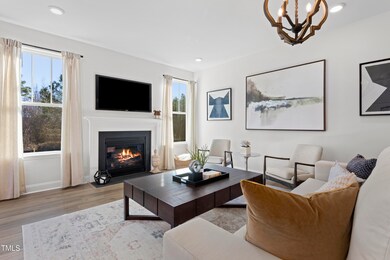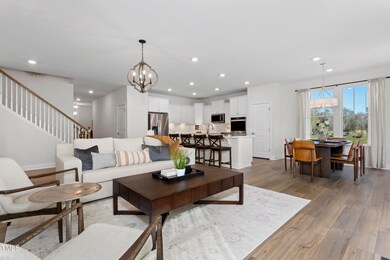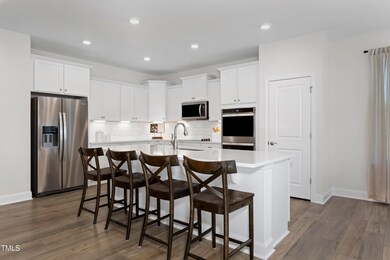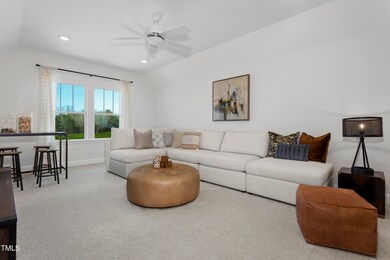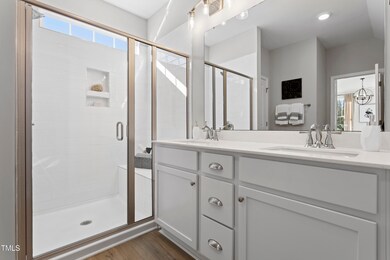PENDING
NEW CONSTRUCTION
270 Peach Grove Way Unit 25 Lillington, NC 27546
Estimated payment $2,428/month
4
Beds
3
Baths
2,375
Sq Ft
$160
Price per Sq Ft
Highlights
- Under Construction
- Ranch Style House
- Bonus Room
- Open Floorplan
- Attic
- Quartz Countertops
About This Home
LARGEST MOST USABLE HOME SITES WITH CITY SEWER!
Our Cooper plan offers an open concept with 4 beds, 3baths + bonus
2 Secondary Bedrooms off Foyer Hall, Open Floor Plan, Family to Kitchen and Breakfast. Gourmet Gas Kit/Upgrades Cabinets, Covered Porch off Breakfast, Primary Down Offer Tile Shower w/tile Seat, Walk-in Closet - 2 Floor Bonus room over Garage, Bedroom w/Full Bath
Home Details
Home Type
- Single Family
Year Built
- Built in 2025 | Under Construction
Lot Details
- 0.29 Acre Lot
- Interior Lot
- Cleared Lot
- Back and Front Yard
HOA Fees
- $50 Monthly HOA Fees
Parking
- 2 Car Attached Garage
- Garage Door Opener
- Private Driveway
- 4 Open Parking Spaces
Home Design
- Home is estimated to be completed on 12/30/25
- Ranch Style House
- Slab Foundation
- Frame Construction
- Architectural Shingle Roof
- Vinyl Siding
Interior Spaces
- 2,375 Sq Ft Home
- Open Floorplan
- Tray Ceiling
- Smooth Ceilings
- Entrance Foyer
- Family Room
- Breakfast Room
- Bonus Room
Kitchen
- Eat-In Kitchen
- Double Oven
- Gas Cooktop
- Microwave
- Ice Maker
- Dishwasher
- Kitchen Island
- Quartz Countertops
- Disposal
Flooring
- Carpet
- Luxury Vinyl Tile
Bedrooms and Bathrooms
- 4 Bedrooms
- Walk-In Closet
- 3 Full Bathrooms
- Walk-in Shower
Laundry
- Laundry Room
- Laundry on main level
- Washer and Dryer
Attic
- Pull Down Stairs to Attic
- Unfinished Attic
Outdoor Features
- Covered Patio or Porch
Schools
- Shawtown Elementary School
- Harnett Central Middle School
- Harnett Central High School
Utilities
- Central Heating and Cooling System
- Community Sewer or Septic
Listing and Financial Details
- Assessor Parcel Number Lot 25
Community Details
Overview
- Association fees include trash
- The Farm At Neill's Creek Association, Phone Number (919) 847-3003
- Built by DRB Homes
- The Farm At Neills Creek Subdivision, Cooper 3 Floorplan
Recreation
- Community Playground
Map
Create a Home Valuation Report for This Property
The Home Valuation Report is an in-depth analysis detailing your home's value as well as a comparison with similar homes in the area
Home Values in the Area
Average Home Value in this Area
Property History
| Date | Event | Price | List to Sale | Price per Sq Ft |
|---|---|---|---|---|
| 08/07/2025 08/07/25 | Pending | -- | -- | -- |
| 08/07/2025 08/07/25 | For Sale | $379,130 | -- | $160 / Sq Ft |
Source: Doorify MLS
Source: Doorify MLS
MLS Number: 10114494
Nearby Homes
- 284 Peach Grove Way Unit 26
- 106 Little Creek Dr
- 25 Better Day Way
- 99 Little Branch Dr
- 37 Better Day Way
- 378 Peach Grove Way
- 30 Better Day Way
- 16 Little Branch Dr
- 87 Appleseed Dr
- 101 Appleseed Dr
- 42 Better Day Way
- 96 Cutty Way
- 56 Better Day Way
- 140 Gianna Dr
- 68 Better Day Way
- 152 Gianna Dr
- 264 Hay Field Dr
- 80 Better Day Way
- 162 Gianna Dr
- 173 Little Creek Dr
