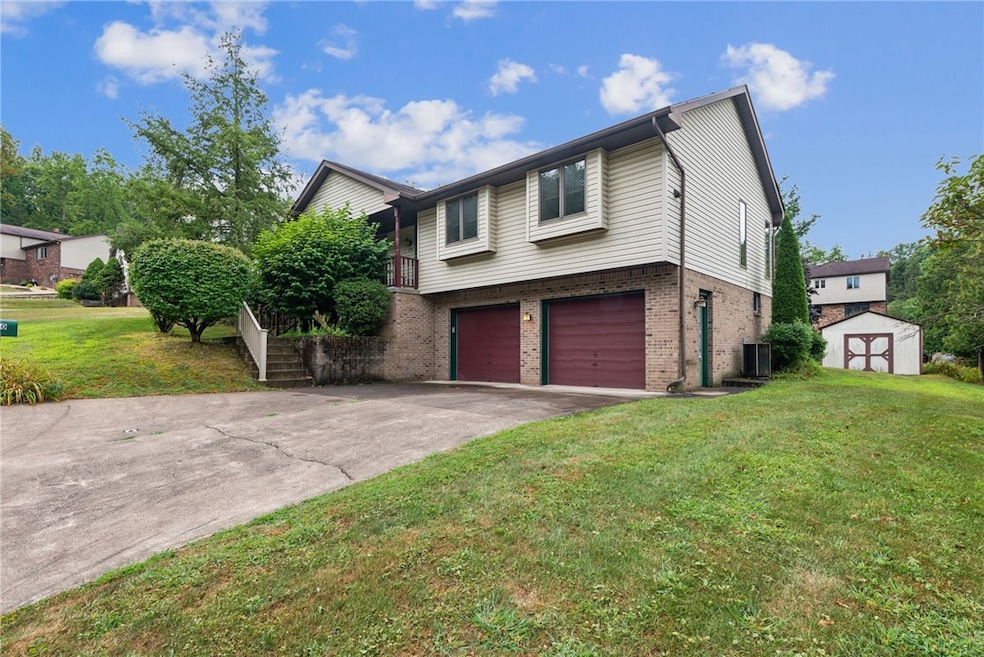
$300,000
- 3 Beds
- 2.5 Baths
- 2 Redgrave Dr
- Greensburg, PA
Welcome to this lovingly maintained 3 bedroom, 2.5 bath home, nestled in a serene neighborhood surrounded by vibrant perennial gardens. This inviting multi-level property offers a perfect blend of character and charm. Step into the spacious living room with gorgeous hardwood floors and a cozy gas burning brick fireplace. Adjacent is a bright sunroom that brings in an abundance of natural light,
Sandra Liprando HOWARD HANNA REAL ESTATE SERVICES






