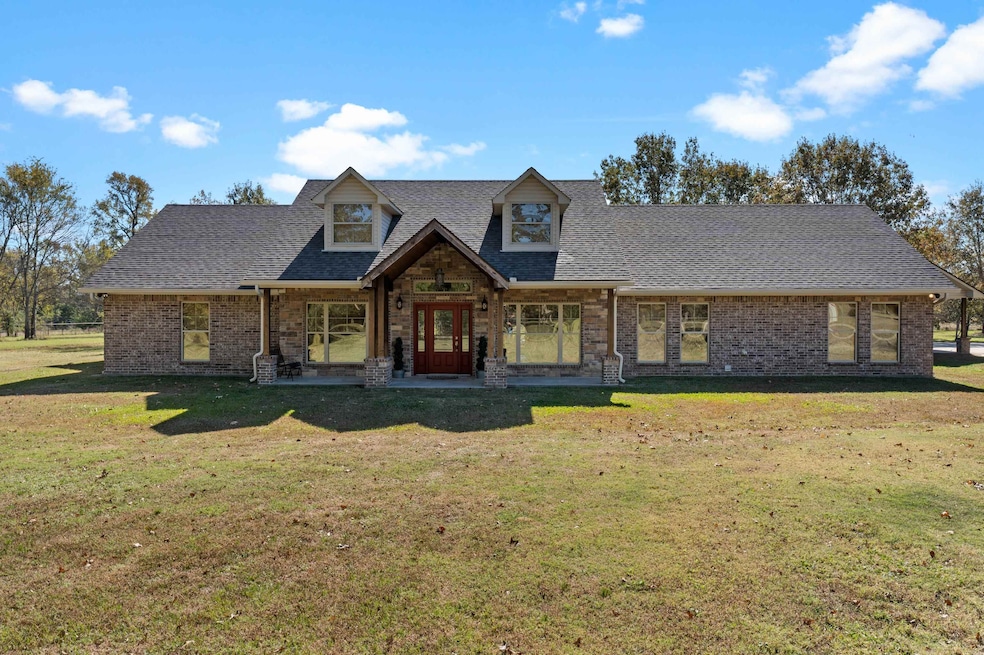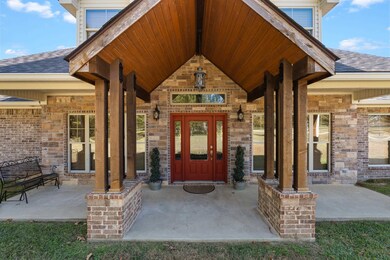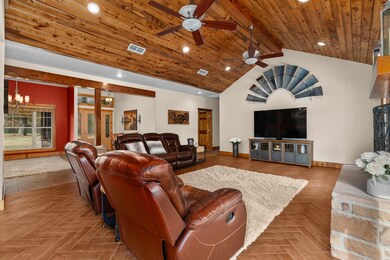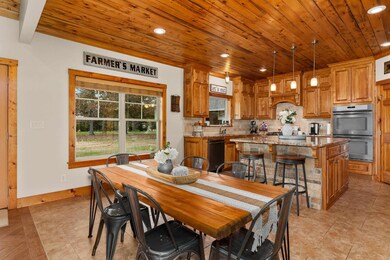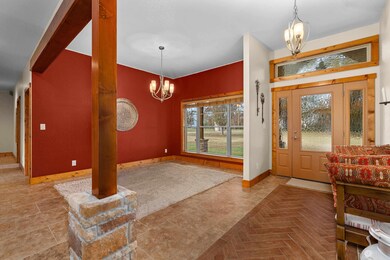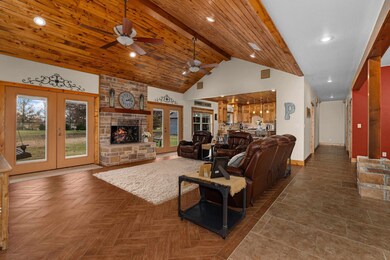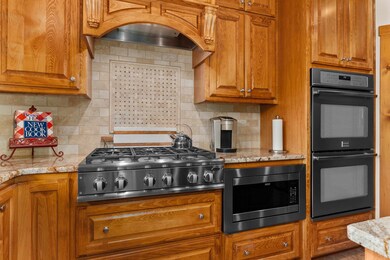270 Pr 5061 Carthage, TX 75633
Estimated payment $3,875/month
Highlights
- Vaulted Ceiling
- Granite Countertops
- Formal Dining Room
- Partially Wooded Lot
- No HOA
- Double Oven
About This Home
SNAP!! We present new listing in one of the most sought-after areas in Panola County. A place where neighbors become friends, and friends become family. Property is close to churches, schools, shopping, medical facilities, and dining establishments. This property features 4 bedrooms, 3,5 baths and rest on 10 acres. Water well, shop, extra garage/shop space, and another bathroom in shop are included features. The interior boasts beautiful cabinets, tile floors, extra wide hallways, stainless appliances, vaulted living, primary suite with large bathroom, ample closet space, and so much more. Don't miss out on this once -in-a-lifetime opportunity!
Listing Agent
Scarborough Realty Group TX -Carthage License #0627690 Listed on: 11/19/2025
Home Details
Home Type
- Single Family
Year Built
- Built in 2010
Lot Details
- Partially Fenced Property
- Native Plants
- Level Lot
- Partially Wooded Lot
Home Design
- Brick or Stone Veneer
- Slab Foundation
- Composition Roof
- Aluminum Siding
- Shingle Siding
Interior Spaces
- 2,938 Sq Ft Home
- 1-Story Property
- Vaulted Ceiling
- Ceiling Fan
- Wood Burning Fireplace
- Gas Log Fireplace
- Shades
- Living Room
- Formal Dining Room
- Utility Room
- Fire and Smoke Detector
Kitchen
- Double Oven
- Gas Cooktop
- Microwave
- Dishwasher
- Granite Countertops
Flooring
- Carpet
- Tile
Bedrooms and Bathrooms
- 4 Bedrooms
- Walk-In Closet
- In-Law or Guest Suite
- Granite Bathroom Countertops
- Bathtub with Shower
- Bathtub Includes Tile Surround
Laundry
- Laundry Room
- Electric Dryer
Parking
- 2 Car Attached Garage
- Carport
- Parking Pad
- Side Facing Garage
- Gravel Driveway
Outdoor Features
- Separate Outdoor Workshop
Utilities
- Central Heating and Cooling System
- Well
- Gas Water Heater
- Aerobic Septic System
- High Speed Internet
Community Details
- No Home Owners Association
Listing and Financial Details
- Assessor Parcel Number 33099
Map
Home Values in the Area
Average Home Value in this Area
Property History
| Date | Event | Price | List to Sale | Price per Sq Ft |
|---|---|---|---|---|
| 11/19/2025 11/19/25 | For Sale | $617,000 | -- | $210 / Sq Ft |
Source: Longview Area Association of REALTORS®
MLS Number: 20257934
- 668 County Road 108
- 1463 County Road 106
- 154 County Road 117
- TBD County Road 492
- TBD Cr 104 Pr 5043
- 374 Co Rd 104
- 374 Cr 104
- 360 Cr 116
- TBD Cr 110
- 171 Stonegate Dr
- Tbd Loop 436
- Tbd Loop 436
- TBD Northwest Loop
- 1415 W Sabine St
- 189 Candelara St
- 224 Stonegate Dr
- 168 Stonegate Dr
- 202 Timberlane Dr
- 141 Stonegate Dr
- 133 Stonegate Dr
