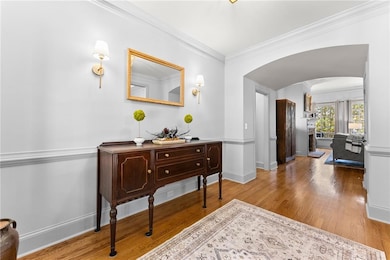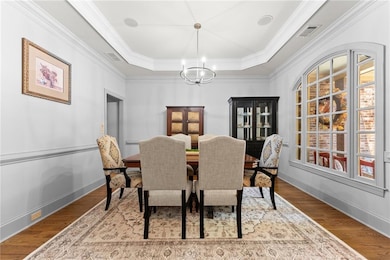270 Prospector Ridge Dahlonega, GA 30533
Estimated payment $5,239/month
Highlights
- Golf Course Community
- Second Kitchen
- Gated Community
- Country Club
- Fishing
- View of Trees or Woods
About This Home
Prime location! Dahlonega is one of the most desirable places to live north of Atlanta! **SPECIAL OFFER**: Seller will pay the $8,000 Achasta initiation fee if the home is under contract by December 31, 2025! We invite you to visit this beautiful ranch-style home on one of largest private lots in Achasta- 1.33 acres with a fully finished terrace level, offering over 4,500 sq ft of living space. This stunning home has been thoughtfully refreshed with brand-new quartz countertops and quartz backsplash, and a designer range hood that makes the kitchen a true showstopper. Throughout the home, you’ll find new carpeting adding warmth and comfort, while the terrace level features brand-new flooring for a clean, contemporary look. These upgrades blend style and function seamlessly—move-in ready and better than ever! The main level features a spacious primary suite with a sitting area, dual walk-in closets, and a large bath with separate vanities. A guest bedroom and full bath are also on the main level, along with a large living room, dining room, and open kitchen with an adjoining keeping room and breakfast area. All you need on one level! Enjoy the sunroom year round, surrounded by trees for a peaceful, private setting. Screened in porch with conversion to Sunroom. The terrace level includes two bedrooms with a Jack-and-Jill bath, a recreation room, den or office, second kitchen, and three large storage areas—ideal for guests or extended family. The home sits on a private cul-de-sac offering wooded views and excellent privacy. No need to worry about power outages as this home has its very own whole house generator! Located in the prestigious, guard-gated Achasta Golf Community featuring a Jack Nicklaus Signature Golf Course, clubhouse, restaurant, swim and tennis facilities, pickleball courts, hiking trails, fishing, and kayaking. Join one of the many social clubs enjoyed by Achasta residents. Just minutes away you can experience the hallmark town of Dahlonega - named “2023 #1 small town in Georgia” by southern living magazine and one of the "10 most beautiful mountain towns in Georgia" - full of festivals, eateries, music, wineries, outdoor adventures, shopping, a new Northeast Georgia Medical Hospital and a brand new Publix! Easy and quick access to Ga 400. Atlanta is a quick one hour drive south, making Achasta's location highly desirable! Schedule your private tour today and experience a home where you can have it all!
Home Details
Home Type
- Single Family
Est. Annual Taxes
- $4,492
Year Built
- Built in 2000
Lot Details
- 1.33 Acre Lot
- Lot Dimensions are 187x56x168x178x135x112x99
- Property fronts a private road
- Cul-De-Sac
- Private Entrance
- Wrought Iron Fence
- Landscaped
- Wooded Lot
- Garden
- Back Yard Fenced and Front Yard
HOA Fees
- $249 Monthly HOA Fees
Parking
- 2 Car Garage
- Parking Accessed On Kitchen Level
- Front Facing Garage
- Garage Door Opener
- Driveway
Home Design
- Craftsman Architecture
- Slab Foundation
- Shingle Roof
- Four Sided Brick Exterior Elevation
Interior Spaces
- 2-Story Property
- Rear Stairs
- Bookcases
- Ceiling height of 10 feet on the main level
- Ceiling Fan
- Gas Log Fireplace
- Stone Fireplace
- Insulated Windows
- Window Treatments
- Entrance Foyer
- Family Room
- Living Room with Fireplace
- Formal Dining Room
- Den
- Workshop
- Sun or Florida Room
- Screened Porch
- Keeping Room with Fireplace
- 2 Fireplaces
- Views of Woods
- Pull Down Stairs to Attic
Kitchen
- Second Kitchen
- Breakfast Area or Nook
- Eat-In Kitchen
- Breakfast Bar
- Double Oven
- Gas Oven
- Electric Cooktop
- Microwave
- Dishwasher
- Solid Surface Countertops
- Disposal
Flooring
- Wood
- Carpet
Bedrooms and Bathrooms
- Oversized primary bedroom
- 4 Bedrooms | 2 Main Level Bedrooms
- Primary Bedroom on Main
- Dual Closets
- Walk-In Closet
- In-Law or Guest Suite
- Dual Vanity Sinks in Primary Bathroom
- Separate Shower in Primary Bathroom
- Soaking Tub
Laundry
- Laundry Room
- Laundry on main level
Finished Basement
- Basement Fills Entire Space Under The House
- Interior Basement Entry
- Finished Basement Bathroom
- Natural lighting in basement
Home Security
- Security Gate
- Carbon Monoxide Detectors
- Fire and Smoke Detector
Outdoor Features
- Deck
- Rain Gutters
Schools
- Cottrell Elementary School
- Lumpkin County Middle School
- Lumpkin County High School
Utilities
- Forced Air Zoned Heating and Cooling System
- Heating System Uses Natural Gas
- Underground Utilities
- 110 Volts
- Power Generator
- Gas Water Heater
- Cable TV Available
Additional Features
- Accessible Entrance
- Property is near shops
Listing and Financial Details
- Tax Lot 117
- Assessor Parcel Number 081 095
Community Details
Overview
- $1,050 Initiation Fee
- Norton Property Management Association, Phone Number (770) 718-5256
- Achasta Subdivision
- Rental Restrictions
- Stream Seasonal
Recreation
- Golf Course Community
- Country Club
- Tennis Courts
- Pickleball Courts
- Swim or tennis dues are required
- Community Pool
- Fishing
- Trails
Additional Features
- Restaurant
- Gated Community
Map
Home Values in the Area
Average Home Value in this Area
Tax History
| Year | Tax Paid | Tax Assessment Tax Assessment Total Assessment is a certain percentage of the fair market value that is determined by local assessors to be the total taxable value of land and additions on the property. | Land | Improvement |
|---|---|---|---|---|
| 2024 | $4,349 | $256,103 | $24,000 | $232,103 |
| 2023 | $3,687 | $243,382 | $24,000 | $219,382 |
| 2022 | $7,077 | $233,361 | $24,000 | $209,361 |
| 2021 | $6,550 | $202,448 | $24,000 | $178,448 |
| 2020 | $6,664 | $198,296 | $24,000 | $174,296 |
| 2019 | $7,243 | $214,296 | $40,000 | $174,296 |
| 2018 | $7,047 | $195,256 | $42,858 | $152,398 |
| 2017 | $3,567 | $190,227 | $42,858 | $147,369 |
| 2016 | $3,271 | $179,700 | $42,858 | $136,842 |
| 2015 | $2,643 | $179,700 | $42,858 | $136,842 |
| 2014 | $2,643 | $179,700 | $42,858 | $136,842 |
| 2013 | -- | $182,945 | $39,168 | $143,777 |
Property History
| Date | Event | Price | List to Sale | Price per Sq Ft | Prior Sale |
|---|---|---|---|---|---|
| 10/24/2025 10/24/25 | For Sale | $874,000 | +84.0% | $191 / Sq Ft | |
| 08/31/2017 08/31/17 | Sold | $475,000 | -5.0% | $104 / Sq Ft | View Prior Sale |
| 08/10/2017 08/10/17 | Pending | -- | -- | -- | |
| 06/20/2017 06/20/17 | Price Changed | $499,900 | -4.8% | $109 / Sq Ft | |
| 05/15/2017 05/15/17 | Price Changed | $524,999 | -2.8% | $115 / Sq Ft | |
| 03/02/2017 03/02/17 | Price Changed | $539,900 | +58.8% | $118 / Sq Ft | |
| 03/02/2017 03/02/17 | Price Changed | $339,900 | -38.2% | $74 / Sq Ft | |
| 08/05/2016 08/05/16 | For Sale | $549,900 | +15.8% | $120 / Sq Ft | |
| 08/03/2016 08/03/16 | Off Market | $475,000 | -- | -- | |
| 08/03/2015 08/03/15 | For Sale | $549,900 | -- | $120 / Sq Ft |
Purchase History
| Date | Type | Sale Price | Title Company |
|---|---|---|---|
| Warranty Deed | -- | -- | |
| Warranty Deed | $21,500 | -- | |
| Warranty Deed | $475,000 | -- | |
| Deed | $465,000 | -- | |
| Deed | $215,000 | -- | |
| Deed | -- | -- |
Source: First Multiple Listing Service (FMLS)
MLS Number: 7667716
APN: 081-000-095-000
- 134 Prospector Ridge
- 0 Stamp Mill Dr
- 133 Stamp Mill Dr
- 176 Stamp Mill Ln
- 533 Birch River Dr Unit GV17
- 38 Cavender Run
- 134 Rockhound Dr
- 1113 Kiliahote Pass
- 103 Rockhound Dr
- 67 Quartz Way
- 72 Rustin Ridge Unit 276
- 58 Rustin Ridge Unit 278
- 42 Rustin Ridge Unit 285
- 1259 Birch River Dr
- 1045 Bear Paw Ridge
- 1040 Bear Paw Ridge
- 1034 Bear Paw Ridge
- 1038 Bear Paw Ridge
- 1036 Bear Paw Ridge
- 1048 Bear Paw Ridge
- 16 Rustin Ridge
- 364 Stoneybrook Dr
- 211 Stoneybrook Dr
- 25 Stoneybrook Dr
- 3 Bellamy Place
- 55 Silver Fox Ct
- 113 Roberta Ave
- 215 Stephens St
- 502 Wimpy Mill Rd
- 13 Housley Dr
- 90 Crabapple Ridge
- 83 Crabapple Ridge
- 4000 Peaks Cir
- 635 Ben Higgins Rd
- 34 Souther Trail
- 88 Lumpkin Co Park Rd
- 64 Lumpkin Co Park Rd
- 62 Dawson Club Way Unit Fennell
- 62 Dawson Club Way Unit Myrtle
- 62 Dawson Club Way Unit Caraway







